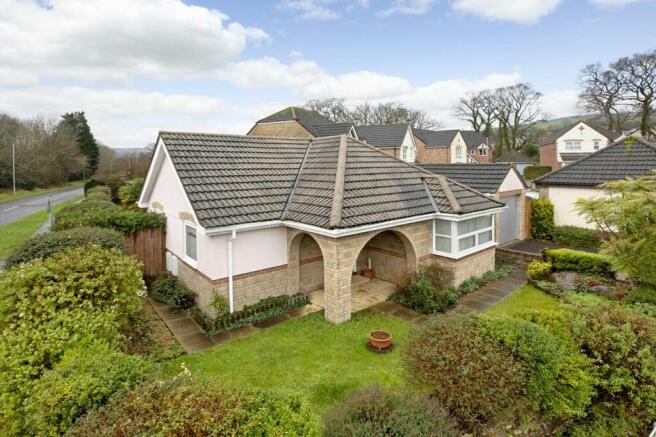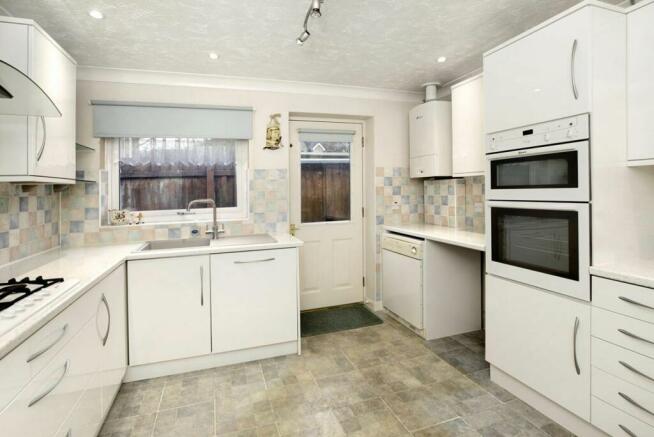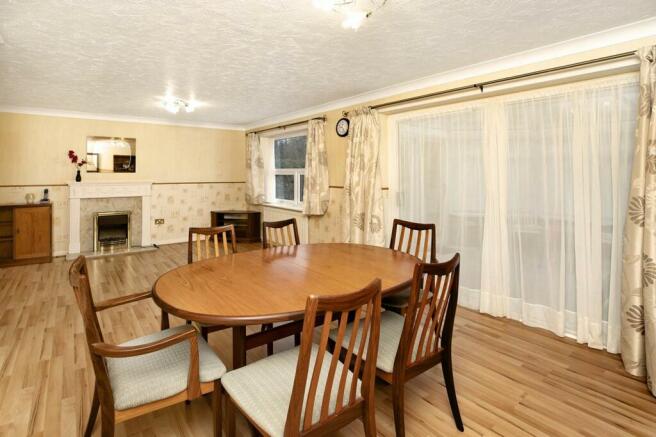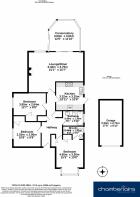Rendells Meadow, Bovey Tracey, TQ13

- PROPERTY TYPE
Detached Bungalow
- BEDROOMS
3
- BATHROOMS
2
- SIZE
Ask agent
- TENUREDescribes how you own a property. There are different types of tenure - freehold, leasehold, and commonhold.Read more about tenure in our glossary page.
Freehold
Key features
- Detached Bungalow
- Three Double Bedrooms (Master Bedroom with Ensuite)
- Main Bathroom
- Kitchen
- Open Plan Dining & Living Area
- Front & Rear Gardens
- Single Garage & Driveway
- Available with No Onward Chain
- EPC Rating: C / Tenure: Freehold
Description
STEP INSIDE:
Introducing this charming three-bedroom detached bungalow, which benefits from a corner plot, offering comfortable living accommodation, this home presents an excellent opportunity for those seeking a property with the potential to add their own personal touch.
Upon entering the property, you are greeted by an inviting entrance hall, complete with two airing cupboards and a conveniently located loft hatch for easy access. The master bedroom is a generous size and boasts an ensuite shower room, as well as an inset wardrobe, providing ample storage space. There are two further double bedrooms, perfect for guests and/or a crafts room or office. The main bathroom features a bath with an overhead shower.
The well-maintained kitchen is adorned with white cabinets and offers a range of integrated appliances, including a dishwasher, double eye-level oven housed in a unit, a 5-ring gas hob, and an extractor fan. With space for a washing machine and an under-counter fridge/freezer, this kitchen provides all the necessary amenities for your needs. Additionally, it includes a wall-mounted Worcester Boiler for efficient heating. A door leads out to the side of the property, providing easy access.
The open plan living area is spacious and bright, offering plenty of room for both a dining area and a lounge area. The electric fireplace adds a touch of cosiness, while sliding doors lead out to a delightful conservatory, flooding the room with natural light. French doors from the conservatory provide direct access to the rear patio, perfect for alfresco dining, entertaining guests or relaxing in your free time.
Although the décor is dated, this property is well-maintained and boasts laminate flooring throughout, allowing for a convenient move-in whilst updating as you go.
ROOM MEASUREMENTS:
Lounge/Diner: 21'1" x 15'7" (6.42m x 4.75m)
Kitchen: 10'11" x 10'8" (3.32m x 3.25m)
Conservatory: 12'0" x 11'10" (3.64m x 3.61m)
Master Bedroom: 15'3" x 10'8" (4.65m x 3.26m)
En-Suite: 8'1" x 5'0" (2.46m x 1.78m)
Bedroom: 10'8" x 9'8" (3.25m x 2.95m)
Bedroom: 12'7" x 8'8" (3.85m x 2.64m)
Bathroom: 8'1" x 5'10" (2.46m x 1.78m)
Garage: 17'6" x 8'11" (5.34m x 2.71m)
AGENTS INSIGHT:
“Ideally situated on a level plot, this well designed bungalow is a good option for those wanting a level access to Bovey Tracey town centre. The conservatory is an added bonus to provide extra living space and a place to sit overlooking your garden. The recently fitted kitchen has been well designed to provide plenty or work space and cupboards and the three double bedrooms is ideal for guests wanting to stay. With no onward chain this is definitely worth a viewing, to see what accommodation it has to offer.”
USEFUL INFORMATION:
Heating: Gas central heating, installation of Worcester Boiler TBC
Services: Mains water, drainage, electricity and gas.
Local Authority: Teignbridge District Council
Council Tax Band: E (£2,786 approx)
EPC Rating: C
Tenure: Freehold
EPC Rating: C
Garden
The front of the property features a driveway and a single garage with an electric door. The welcoming front gardens are kept private by a charming stone-built wall, boasting lush grass, mature shrubs, and bushes. A pathway leads to the front door, framed by a charming archway. A wooden gate grants access via the side of the property, with a small shed in situ.
The rear garden offers a paved area enclosed by a stone surround, ideal for outdoor seating, while the remaining area is laid to lawn, enhanced by the presence of a tropical palm tree that adds a touch of exoticism throughout the year.
Parking - Garage
Parking - Driveway
Brochures
Brochure 1Council TaxA payment made to your local authority in order to pay for local services like schools, libraries, and refuse collection. The amount you pay depends on the value of the property.Read more about council tax in our glossary page.
Band: E
Rendells Meadow, Bovey Tracey, TQ13
NEAREST STATIONS
Distances are straight line measurements from the centre of the postcode- Newton Abbot Station5.0 miles
- Torre Station9.6 miles
- Torquay Station10.4 miles
About the agent
Established in 1998, Chamberlains has swiftly earned a reputation as a respected and leading estate agency in the Teignbridge area of South Devon. With our trio of strategically situated offices in Newton Abbot, Teignmouth, and Bovey Tracey, we're always ready to provide dedicated, localised service.
Our aim at Chamberlains goes beyond facilitating property transactions. We pride ourselves on offering comprehensive, bespoke service, spanning both residential sales and lettings across So
Industry affiliations



Notes
Staying secure when looking for property
Ensure you're up to date with our latest advice on how to avoid fraud or scams when looking for property online.
Visit our security centre to find out moreDisclaimer - Property reference 24abb67e-50c0-482b-a8ec-8541ab37fe76. The information displayed about this property comprises a property advertisement. Rightmove.co.uk makes no warranty as to the accuracy or completeness of the advertisement or any linked or associated information, and Rightmove has no control over the content. This property advertisement does not constitute property particulars. The information is provided and maintained by Chamberlains, Bovey Tracey. Please contact the selling agent or developer directly to obtain any information which may be available under the terms of The Energy Performance of Buildings (Certificates and Inspections) (England and Wales) Regulations 2007 or the Home Report if in relation to a residential property in Scotland.
*This is the average speed from the provider with the fastest broadband package available at this postcode. The average speed displayed is based on the download speeds of at least 50% of customers at peak time (8pm to 10pm). Fibre/cable services at the postcode are subject to availability and may differ between properties within a postcode. Speeds can be affected by a range of technical and environmental factors. The speed at the property may be lower than that listed above. You can check the estimated speed and confirm availability to a property prior to purchasing on the broadband provider's website. Providers may increase charges. The information is provided and maintained by Decision Technologies Limited. **This is indicative only and based on a 2-person household with multiple devices and simultaneous usage. Broadband performance is affected by multiple factors including number of occupants and devices, simultaneous usage, router range etc. For more information speak to your broadband provider.
Map data ©OpenStreetMap contributors.




