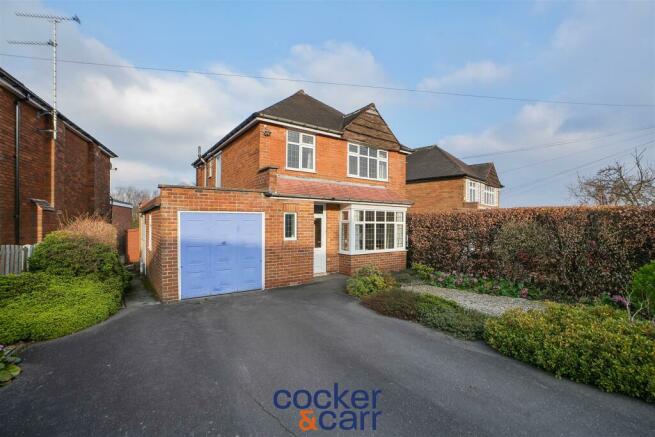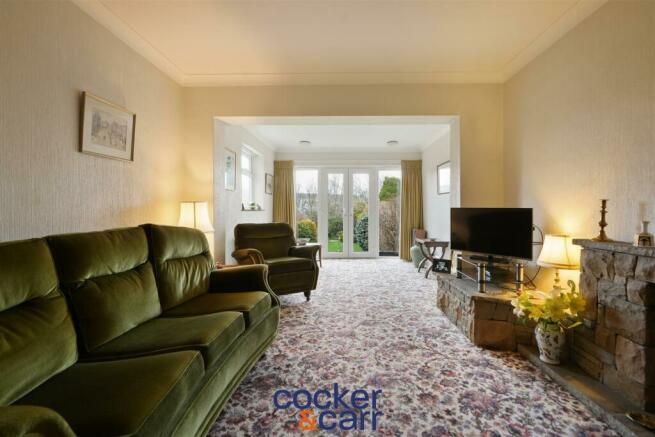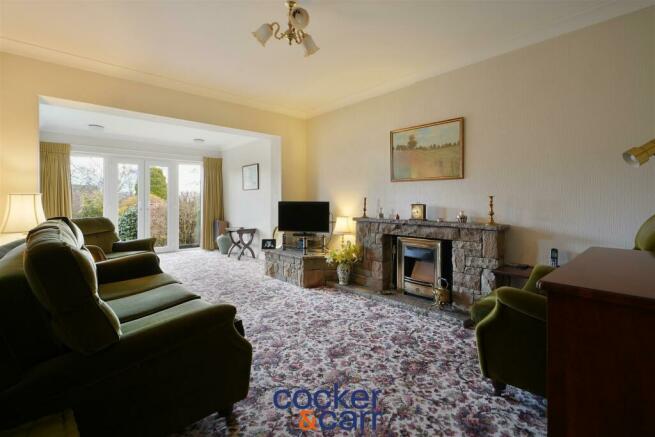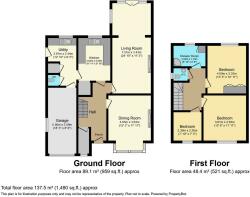
Hallam Grange Road, Fulwood

- PROPERTY TYPE
Detached
- BEDROOMS
3
- BATHROOMS
1
- SIZE
1,480 sq ft
137 sq m
- TENUREDescribes how you own a property. There are different types of tenure - freehold, leasehold, and commonhold.Read more about tenure in our glossary page.
Freehold
Key features
- Detached
- No onward chain
- Off street parking and integrated garage
- Large rear garden
- Incredible potential
- Highly desirable location
- Short walk to Hallam Primary School
- Two double bedrooms and one single bedroom
- Close to beautiful countryside
- Freehold
Description
Living Room - 7.57m x 3.43m (24'10 x 11'3) -
Dining Room - 4.65m x 3.63m (15'3 x 11'11) -
Kitchen - 3.63m x 2.69m (11'11 x 8'10) -
Downstairs Wc -
Bedroom - 3.81m x 3.63m (12'6 x 11'11) -
Bedroom - 4.09m x 3.33m (13'5 x 10'11) -
Bedroom - 2.39m x 2.26m (7'10 x 7'5) -
Shower Room - 2.69m x 1.73m (8'10 x 5'8) -
Wc -
Garage - 5.56m x 2.59m (18'3 x 8'6) -
Our client bought this home with her husband an incredible 56 years ago, the layout of the house, the size of the garden and the proximity to both Hallam Primary School and the Peak District attracted them at first. Both were keen gardeners and thoroughly loved spending hours in the garden, it was re-landscaped in the 80’s. The garden’s size meant that there was plenty of room for the children and then grandchildren to play, there’s still room for a more manicured garden further down.
As a family, they all loved the outdoors, primarily walking and cycling, the home is in a perfect location for both with Redmires Reservoirs, Wyming Brook, Rivelin Valley, Stanage Edge and Mayfield Valley all close by.
The entrance to the property is initially into the porch then the hallway. To the left is a cloakroom and stairs to the first floor, to the right is the dining room, then the living room and finally the kitchen and utility room.
The spacious dining room has a bay window at the front and a stone fireplace with a gas fire within, the chimney breast is on the outside of the property. Next door is the extended living room, which is a large room with a similar fireplace and gas fire. Full-length windows and external French doors provide lovely views and access to the rear garden.
The kitchen currently is a U-shape with units above and below the worktop, there is additional storage space in the pantry under the stairs. In terms of appliances, there is an electric oven, grill, gas hob, extractor fan and integrated fridge and freezer. From the kitchen is access to the utility room, here there is space for a freestanding washing machine and dryer. There is a storage cupboard, downstairs WC and access to the rear garden and back of the garage.
On the first floor are three bedrooms, a shower room and a WC. Bedroom one is at the front of the property, this is a large double bedroom. Bedroom two is another good double with views of the rear garden. The shower room has a large shower cubicle with an electric shower, washbasin, towel radiator and built-in storage cupboard. The separate WC is next door. Bedroom three is a single bedroom.
Externally, at the front of the property, there is off-street parking for multiple cars, well-maintained flowerbeds, access to the garage and down the side of the house to the rear garden. The rear garden is an incredible size meaning it can tailored to any owner’s needs.
Currently, directly at the back of the house, there is a patio and then a large lawn with flowerbeds to the sides, perfect for kids and pets to burn off some energy. Further down it feels more like a gardener’s garden, there is a feature gravelled circle with a sundial in the centre with flowerbeds surrounding it. The garden goes even further back, at the end is a little private patio/seating area that captures the last of the evening sun.
General information
The property tenure is freehold.
Fulwood is an incredibly popular suburb, particularly with families as it has easy access to the city centre, incredible countryside and high-performing schools for all ages. Fulwood Village has a small number of shops but includes the fantastic BROOK Coffee Rooms, The Fulwood Ale Club, Nature’s Way greengrocer and a Co Op. The iconic Forge Dam is a short walk away, here there is a kid's playground, cafe and a beautiful woodland walk all the way to Hunters Bar. Nearby there is also Spider Park, Redmires Reservoirs, Wyming Brook and Stanage Edge.
Schools
Hallam Primary School - 325 meters - Ofsted Good
Tapton Secondary School - 1.4 miles - Ofsted Outstanding
King Edward VII Secondary School - 1.5 miles - Ofsted Good
Mercia Secondary School - 3.1 miles - Ofsted Outstanding
Brochures
Hallam Grange Road, Fulwood- COUNCIL TAXA payment made to your local authority in order to pay for local services like schools, libraries, and refuse collection. The amount you pay depends on the value of the property.Read more about council Tax in our glossary page.
- Band: E
- PARKINGDetails of how and where vehicles can be parked, and any associated costs.Read more about parking in our glossary page.
- Yes
- GARDENA property has access to an outdoor space, which could be private or shared.
- Yes
- ACCESSIBILITYHow a property has been adapted to meet the needs of vulnerable or disabled individuals.Read more about accessibility in our glossary page.
- Ask agent
Hallam Grange Road, Fulwood
NEAREST STATIONS
Distances are straight line measurements from the centre of the postcode- Malin Bridge Tram Stop2.5 miles
- University of Sheffield Tram Stop2.7 miles
- Bamford Street Tram Stop2.8 miles
About the agent
Call Cocker & Carr for your FREE market appraisal
Cocker & Carr are Sheffield's new local independent agent for both sales and lettings, based in the heart of S10.
At Cocker & Carr, our simple philosophy is to offer professional advice and a personal approach. Whether you're a vendor or landlord, as our client, we will listen to your needs and tailor our service to make sure you are getting the best possible advice and value for money.
Industry affiliations

Notes
Staying secure when looking for property
Ensure you're up to date with our latest advice on how to avoid fraud or scams when looking for property online.
Visit our security centre to find out moreDisclaimer - Property reference 32957637. The information displayed about this property comprises a property advertisement. Rightmove.co.uk makes no warranty as to the accuracy or completeness of the advertisement or any linked or associated information, and Rightmove has no control over the content. This property advertisement does not constitute property particulars. The information is provided and maintained by Cocker and Carr Ltd, Sheffield. Please contact the selling agent or developer directly to obtain any information which may be available under the terms of The Energy Performance of Buildings (Certificates and Inspections) (England and Wales) Regulations 2007 or the Home Report if in relation to a residential property in Scotland.
*This is the average speed from the provider with the fastest broadband package available at this postcode. The average speed displayed is based on the download speeds of at least 50% of customers at peak time (8pm to 10pm). Fibre/cable services at the postcode are subject to availability and may differ between properties within a postcode. Speeds can be affected by a range of technical and environmental factors. The speed at the property may be lower than that listed above. You can check the estimated speed and confirm availability to a property prior to purchasing on the broadband provider's website. Providers may increase charges. The information is provided and maintained by Decision Technologies Limited. **This is indicative only and based on a 2-person household with multiple devices and simultaneous usage. Broadband performance is affected by multiple factors including number of occupants and devices, simultaneous usage, router range etc. For more information speak to your broadband provider.
Map data ©OpenStreetMap contributors.





