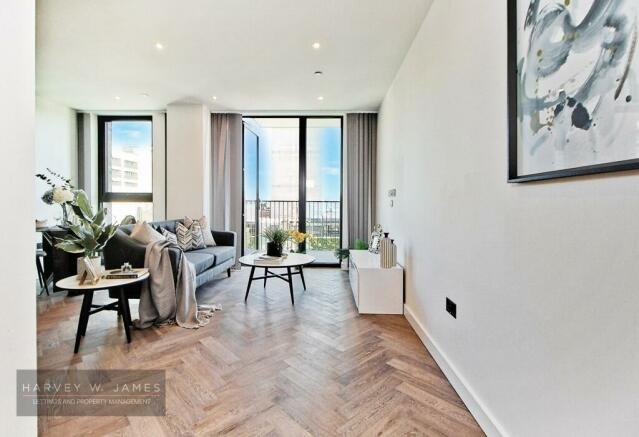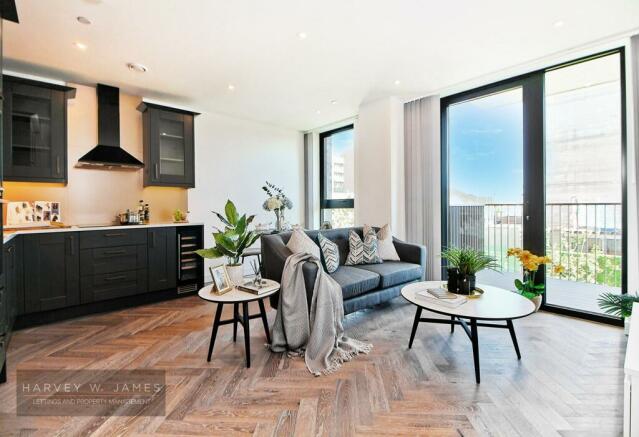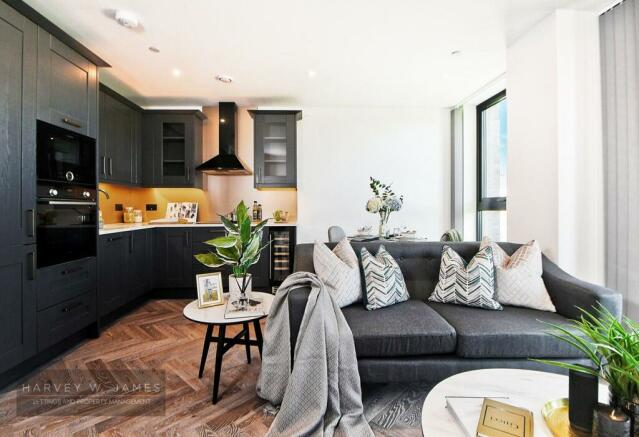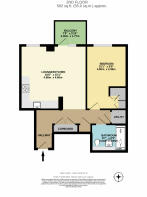1 Merino Gardens, London Dock, E1W
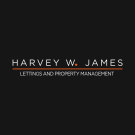
Letting details
- Let available date:
- Now
- Deposit:
- £3,692A deposit provides security for a landlord against damage, or unpaid rent by a tenant.Read more about deposit in our glossary page.
- Min. Tenancy:
- Ask agent How long the landlord offers to let the property for.Read more about tenancy length in our glossary page.
- Furnish type:
- Ask agent
- Council Tax:
- Ask agent
- PROPERTY TYPE
Apartment
- BEDROOMS
1
- BATHROOMS
1
- SIZE
592 sq ft
55 sq m
Key features
- Luxurious one-bedroom apartment featuring modern amenities, bespoke kitchen, and expansive living area
- Full access to exclusive health and fitness suite, including a swimming pool, gym, and spa facilities
- Prime location near Tower Hill Station, providing easy access to major attractions and transportation links.
- Highly Desirable Development
Description
- No Parking
- No bills included
- Modern open-plan kitchen
- 24-hour concierge: security, peace of mind and a friendly face.
- Private residents’ courtyard water garden
– Exclusive access to the health and fitness suite with swimming pool, sauna, steam room, treatment room, gymnasium, screening room, virtual golf suite, Jacuzzi and squash court
- Close to Tower Hill Station (Zone 1)
- EPC - B
- Available with Zero Deposit
- Property Managed by Harvey W James
- ARLA Protected Agency
Harvey W. James is proud to present this stunning 2nd-floor One-bedroom, One-bathroom Apartment available within the new Merino Wharf, London Dock, an exciting new development by St George, situated in Wapping, E1W.
This beautiful apartment has been carefully designed to create effortless living spaces. With stunning views across the Capital from the floor-to-ceiling windows, the spacious open-plan living areas are bathed in light. The apartment includes a bespoke kitchen designed to inspire great culinary creations and the hosting of social gatherings. Floating timber shelves, modern shaker-style doors and eye-catching composite stone worktops combine to make great spaces to entertain. The Master bedroom includes generous spaces, fitted wardrobes and feature lighting are the defining characteristics of the bedrooms at Merino Wharf.
Over centuries London Dock has evolved, from its roots in London's maritime heritage to its prominence as the newspaper printing heartland in Wapping. Today, St George is writing the next chapter, transforming this historic location into a vibrant new part of Wapping. These include a 24-hour concierge, gymnasium and heated swimming pool, steam room, sauna, Jacuzzi, private cinema and virtual golf suite. Tower Bridge, the Tower of London and the City are nearby. And with Crossrail’s forthcoming extension at Whitechapel, Merino Wharf is your gateway to cosmopolitan and connected living.
The Property
- New Home: Built-in 2022
- Sqm2: 55
- 2nd Floor
- Lift Access: Yes
- Furnished
- No Parking
- Leisure Facilities
- East Facing
- Estimated Decoration Condition/Age: 1-3 years, minor scratches and marks present
Room Information
- Living /dining room/ Kitchen - 4.88m (16'0ft) x 4.60m (15’1ft) Blinds, Wooden flooring, Three seater sofa, armchair, Dining table with two chairs, coffee table and TV stand, Bespoke fitted kitchen with modern shaker style doors, Composite stone worktop with feature metro tile splashback, Floating timber shelving with LED lighting beneath, black Siemens multi-zone electric hob, Recirculating hob extract, Integrated black Siemens oven, Integrated black Siemens microwave, integrated Siemens dishwasher, Integrated under counter Siemens fridge with icebox, Black under counter wine cooler, Single bowl sink, Brushed gold tap, Integrated waste and recycling bins, Pantry/larder cupboard. Siemens washer/dryer to hallway cupboard. Access to balcony
- Master Bedroom - 4.60m (15.1ft) X 2.98m (9’9ft) - Blinds, Carpeted, Double bed, 2x bedside table, Integrated wardrobes fitted, TV points.
- Bathroom - 2.62m (8'7ft) X 1.95m (6’5ft) - Underfloor heating, Villeroy & Boch basin and WC, Bespoke basin vanity unit with stone top and under-mounted basin, Wall mounted, mirrored vanity cupboards with internal shaver socket, Metro-style porcelain wall tiling with large format tiling to vanity façade and bath panel, Hexagonal mosaic stone floor tiles and stone effect feature wall tiling, Brushed gold tap, Brushed gold towel rail and robe hooks, Brushed gold metal overhead shower head above showers, Fixed shower head and hand-held shower to showers, Hand-held shower to baths
- Balcony - 2.36m (7'9ft) X 1.77m (5’1ft)
Leisure
Since it includes the tourist hotspot of the Tower of London within its boundaries, the neighbourhood of Tower Hill isn't often thought of as a residential area, but with its location just east of the City, this is a good place to live for people who want to be close to work Tower Bridge will transport you to Victorian London, telling the story of the city’s defining landmark from the very beginning.
Immerse yourself in the architecture and engineering, and watch city life unfold in panorama from its high-level Walkways and Glass Floor The Tower Bridge Exhibition is a display housed in the bridge's twin towers, the high-level walkways and the Victorian engine rooms. It uses films, photos and interactive displays to explain why and how Tower Bridge was built.
Enjoy the iconic panoramic views of London, with the Tower of London, St Pauls and The Shard to the west and Canary Wharf and Shooters Hill to the east, and experience the London skyline from a unique perspective above the River Thames
Transport
Tower Hill is a London Underground station in Tower Hill in the East End of London. It is on the Circle line between Monument and Aldgate stations and the District line between Monument and Aldgate East. Tower Hill is within Travelcard Zone 1 and is a short distance from Tower Gateway station for the Docklands Light Railway, Fenchurch Street station for National Rail mainline services, and Tower Millennium Pier for River Services.
The entrance to Tower Hill station is a few metres from one of the largest remaining segments of the Roman London Wall which once surrounded the historic City of London
London Buses routes 15, 42, 78, 100, 343, night routes N15, N551 and commuter coach routes 734, 735, 736, 761, 762, 763, 764, 765, 769, 770 and 780 serve the station.
Cost and fees:
- Move-in cost - Traditional Method: £3000 (Rent in advance) + £3461.54 (5 Weeks Security Deposit) = £6461.54(Total move-in cost).
- Council Tax – Tower Hamlets: Band E - This may be exempt if all parties are students or a discount is applied accordingly.
- Contract Term: 12 Months (minimum term) 1 Month rent in advance & 5 Weeks security deposit
Affordability Conditions:
- Annual Household Income Required*: £90,000- Tenant/s or £108,200 - Guarantor
- Rent upfront: Accepted
- Guarantor/s: Accepted
*(Calculation based on 2.5 x Tenant or 3x Guarantor, Annual income)
Services Included in Rent:
- 24h Concierge Service
- 1 Keyset available per tenant
- Exclusive access to the health and fitness suite with swimming pool, sauna, steam room, treatment room, gymnasium, screening room, virtual golf suite, Jacuzzi and squash court
Utilities & Other Information:
- EPC rating: B
- Utility Meters: Electric, Heat & Water
- Smart Meters: Yes
- Heating System: Communal
- 1 Keyset for Management held by: Concierge
- No Smoking
- Zero Deposit Available
- Landlord to meet prospective tenant/s: No
- Wheelchair accessible: Yes
- Pets: No
Property Licence / Restrictions:
- The property does not require a property licence
- Maximum of 2 Occupants only
Deposit Information
This property is available with Reposit's No Deposit solution, so you won’t have to pay a security deposit. Instead, you would pay a small check-in fee of one week’s rent – significantly less than a five-week deposit. This fee is non-refundable and is not a deposit so can not be used towards covering the cost of any future damages that might occur.
Holding deposit
When applying for a rental property through Harvey W James, prospective tenants will be required to pay a Holding Deposit. This deposit is equivalent to a maximum of 1 week's rent. Once the holding deposit has been received, Harvey W James will suspend marketing of the rental property for a period of 15 calendar days, subject to referencing commencing promptly. After successful referencing, which includes satisfactory completion and acceptance, and after the tenancy has been confirmed by Harvey W James, the holding deposit paid will then be used towards the first month's rental payment.
Property Notices
Please note that we have not tested any equipment, fixtures, fittings, or services in the property. All measurements are approximate and the provided photographs are only for guidance. If you offer based solely on a virtual viewing, Harvey W James is not responsible for any inaccuracies in the information provided. If you decide to make an offer, any representations made may be based on virtual information provided by the Landlord or the Landlord's agent.
If you have any doubts or concerns, it is recommended that you make additional enquiries before signing the tenancy agreement.
Important Notices
Property Marketing by: Harvey W James LTD
Property Viewings arranged by: Harvey W James LTD
Property Viewings carried out by: Viewber LTD or Harvey W James
Rent & Deposit Collection by: Harvey W James LTD
Tenancy Application & Referencing by: Goodlord
Property Inventory & Inspection by: Urban Fox Inventories
Repairs Management by: Harvey W James LTD
Renewal Management by: Harvey W James LTD
Checkout Management by: Harvey W James LTD
Deposit Management by: Harvey W James LTD
*NB. Harvey W James LTD has an exclusive referral partner agreement with Buyhomeuk LTD in return for a commission on sales generated through such referrals. Renthomeuk Services LTD has been formed by Harvey W James LTD to provide Buyhomeuk's overseas clients referred to Harvey W James LTD with a dedicated portfolio management service including professional translation services.
Harvey W James LTD (Ref:C0130307) is accredited by Propertymark (ARLA) and protected by Client Money Protection. It is also a member of the Property Address Scheme (Ref: PRS010914).
Harvey W James letting agents offer a bespoke, professional Propertymark ARLA accredited Lettings & Management service. If you would like a free appraisal to gauge the rental potential of your property or you are considering a buy-to-let purchase, please feel free to contact Harvey Juttla, Director to arrange an appointment.
Council tax band: E
Living / Dining / Kitchen
4.88m (16'0ft) x 4.60m (15’1ft)
Blinds, Wooden flooring - Three-seater sofa, armchair - Dining table with two chairs, coffee table, and TV stand - Bespoke fitted kitchen with modern shaker style doors - Composite stone worktop with feature metro tile splashback - Floating timber shelving with LED lighting beneath - Black Siemens multi-zone electric hob - Recirculating hob extract - Integrated black Siemens oven - Integrated black Siemens microwave - Integrated Siemens dishwasher - Integrated under-counter Siemens fridge with icebox - Black under-counter wine cooler - Single bowl sink - Brushed gold tap - Integrated waste and recycling bins - Pantry/larder cupboard - Siemens washer/dryer to hallway cupboard - Access to balcony
Master Bedroom
4.60m (15.1ft) X 2.98m (9’9ft)
Blinds, Carpeted - Double bed, 2x bedside table - Integrated wardrobes fitted - TV points
Bathroom
2.62m (8'7ft) X 1.95m (6’5ft)
Underfloor heating - Villeroy & Boch basin and WC - Bespoke basin vanity unit with stone top and under-mounted basin - Wall-mounted, mirrored vanity cupboards with internal shaver socket - Metro-style porcelain wall tiling with large format tiling to vanity façade and bath panel - Hexagonal mosaic stone floor tiles and stone effect feature wall tiling - Brushed gold tap - Brushed gold towel rail and robe hooks - Brushed gold metal overhead shower head above showers - Fixed shower head and hand-held shower to showers - Hand-held shower to baths
Balcony
2.36m (7'9ft) X 1.77m (5’1ft)
Access from Living Room
- COUNCIL TAXA payment made to your local authority in order to pay for local services like schools, libraries, and refuse collection. The amount you pay depends on the value of the property.Read more about council Tax in our glossary page.
- Band: E
- PARKINGDetails of how and where vehicles can be parked, and any associated costs.Read more about parking in our glossary page.
- Ask agent
- GARDENA property has access to an outdoor space, which could be private or shared.
- Yes
- ACCESSIBILITYHow a property has been adapted to meet the needs of vulnerable or disabled individuals.Read more about accessibility in our glossary page.
- Ask agent
1 Merino Gardens, London Dock, E1W
NEAREST STATIONS
Distances are straight line measurements from the centre of the postcode- Tower Hill Station0.4 miles
- Shadwell Station0.4 miles
- Tower Gateway Station0.4 miles
About the agent
Harvey W. James combines over 25 years of letting and management experience and are on a mission to deliver unique and personal customer service to our clients that is difficult for high street agents to replicate in this ever-changing letting landscape. We offer a range of professional letting services to our clients from advertising only to full management services.
Technology has certainly changed the way that letting agents conduct their business, but we know how important it is to
Industry affiliations

Notes
Staying secure when looking for property
Ensure you're up to date with our latest advice on how to avoid fraud or scams when looking for property online.
Visit our security centre to find out moreDisclaimer - Property reference ZHarveyWJames0003495870. The information displayed about this property comprises a property advertisement. Rightmove.co.uk makes no warranty as to the accuracy or completeness of the advertisement or any linked or associated information, and Rightmove has no control over the content. This property advertisement does not constitute property particulars. The information is provided and maintained by Harvey W James, London. Please contact the selling agent or developer directly to obtain any information which may be available under the terms of The Energy Performance of Buildings (Certificates and Inspections) (England and Wales) Regulations 2007 or the Home Report if in relation to a residential property in Scotland.
*This is the average speed from the provider with the fastest broadband package available at this postcode. The average speed displayed is based on the download speeds of at least 50% of customers at peak time (8pm to 10pm). Fibre/cable services at the postcode are subject to availability and may differ between properties within a postcode. Speeds can be affected by a range of technical and environmental factors. The speed at the property may be lower than that listed above. You can check the estimated speed and confirm availability to a property prior to purchasing on the broadband provider's website. Providers may increase charges. The information is provided and maintained by Decision Technologies Limited. **This is indicative only and based on a 2-person household with multiple devices and simultaneous usage. Broadband performance is affected by multiple factors including number of occupants and devices, simultaneous usage, router range etc. For more information speak to your broadband provider.
Map data ©OpenStreetMap contributors.
