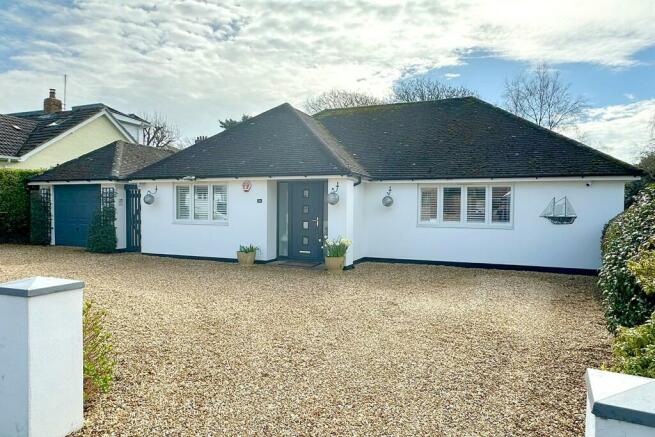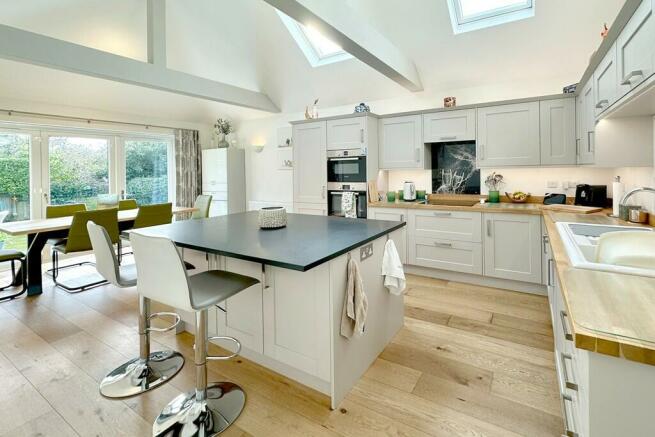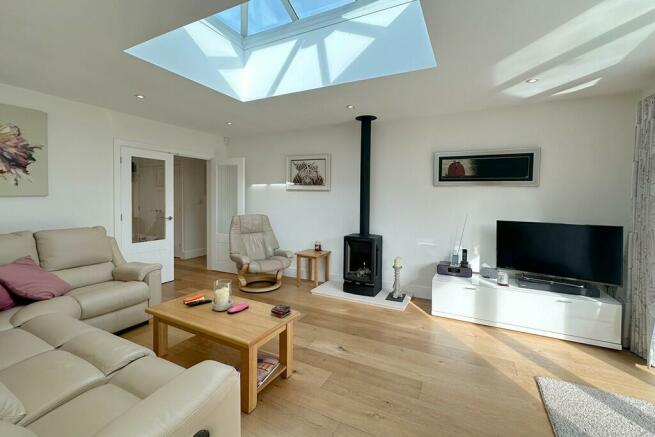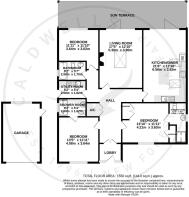
Shorefield Way, Milford on Sea, Lymington, Hampshire

- PROPERTY TYPE
Detached Bungalow
- BEDROOMS
3
- BATHROOMS
3
- SIZE
Ask agent
- TENUREDescribes how you own a property. There are different types of tenure - freehold, leasehold, and commonhold.Read more about tenure in our glossary page.
Freehold
Key features
- Modernised detached bungalow with three double bedrooms
- Presented in stunning order throughout
- Fabulous open-plan kitchen/dining room with vaulted ceiling
- Spacious sitting room with roof lantern
- Three bathrooms (two en suite)
- Private south facing garden
- Large sun terrace, pergola, summer house & shed
- Detached garage
- Ample off-road parking
- Within easy reach of the beach, village centre & primary school
Description
STEP INSIDE
The composite front door with obscured glazed side screens opens into the entrance lobby which has engineered oak flooring and glazed double doors leading into the spacious entrance hall. The hallway also has engineered oak flooring, together with a cloaks/linen cupboard housing the gas fired boiler, and an access hatchway to the roof space, which is partly boarded with a loft light and ladder. A further pair of glazed doors leads to the sitting room which enjoys a roof lantern allowing plenty of natural light, engineered oak flooring, a central feature wood burner effect gas fireplace and glazed doors overlooking and opening out onto the south facing rear garden. The light and airy kitchen/dining room can be accessed from both the sitting room and the hall, and also enjoys engineered oak flooring and glazed doors opening out onto the garden, as well as a beautiful, vaulted ceiling with exposed painted beams and Velux windows. The kitchen is well-appointed with a full range of floor and wall mounted units including an island unit with breakfast bar and Quartz worktop, and timber worksurfaces to the remainder of the kitchen with work surface lighting. Integrated appliances include a one-and-a-half bowl sink unit with mixer tap and drainer, a double oven and microwave with warming drawer, a fridge/freezer, a dishwasher, and a four ring induction hob with extractor over. The property has three double bedrooms. The master bedroom overlooks the front aspect with fitted shutter blinds and has a built-in wardrobe with a further fitted double wardrobe and a matching chest of drawers and bedside tables. There is a well-appointed en suite bathroom which is fully tiled and comprises a walk-in shower, WC, vanity wash hand basin and heated towel rail. Bedroom two also overlooks the front aspect and has fitted shutter blinds and a fully tiled en suite bathroom comprising a large shower enclosure, a low-level WC with concealed cistern, a heated ladder towel rail and a vanity wash hand basin. Bedroom three overlooks the rear garden. The family bathroom comprises a bath with a fitted shower and screen, a low-level WC, a pedestal mounted wash basin, heated towel rail, tiled floors and part tiled walls. The utility room can be accessed from the entrance hall and has a range of floor and wall mounted units with work surfaces incorporating a one-and-a-half bowl stainless steel sink unit with mixer tap and drainer, space and plumbing for a washing machine, oak engineered flooring and a part glazed door giving side access.
THE GARDEN
The property is approached by an in and out shingle driveway leading to the front door and the detached garage. There is ample off-road parking with shrub flower bed borders and a low rendered wall front boundary with hedgerow and picket fenced side boundaries. The house enjoys a delightfully private south facing rear garden with a timber decked terrace running the width of the property and leading down to the lawned garden with mature shrubs and flowerbed borders. The property is fenced on all sides and situated in one corner of the garden is a paved terrace and pergola providing an ideal outdoor entertaining space. There is also a concrete hard standing area housing the hot tub with an adjacent timber summer house. To the side of the property is a further shed and a side gate giving access to the front garden adjacent to the garage. The garage has an electric up and over door with pitched roof, light and power connected, and a double glazed door and window.
DIRECTIONS
From our office in the High Street proceed up into St Thomas Street joining the one way system in the left hand lane (A337 signposted New Milton and Bournemouth). After approximately 2.5 miles upon reaching the village of Everton take a left hand turn signposted Milford on Sea. After passing the Primary School on your left bear right into Manor Road. Continue to the sharp left hand bend and turn right into George Road then right again into Shorefield Way. Follow the road to the left and the property will be found on the left hand side.
SERVICES
All mains services are connected to the property.
TAX BAND
E
EPC RATING
D
Brochures
21 Shorefield Way- COUNCIL TAXA payment made to your local authority in order to pay for local services like schools, libraries, and refuse collection. The amount you pay depends on the value of the property.Read more about council Tax in our glossary page.
- Ask agent
- PARKINGDetails of how and where vehicles can be parked, and any associated costs.Read more about parking in our glossary page.
- Yes
- GARDENA property has access to an outdoor space, which could be private or shared.
- Yes
- ACCESSIBILITYHow a property has been adapted to meet the needs of vulnerable or disabled individuals.Read more about accessibility in our glossary page.
- Ask agent
Energy performance certificate - ask agent
Shorefield Way, Milford on Sea, Lymington, Hampshire
NEAREST STATIONS
Distances are straight line measurements from the centre of the postcode- New Milton Station3.1 miles
- Lymington Town Station3.6 miles
- Lymington Pier Station3.7 miles
About the agent
At Caldwells we believe that reputation and professionalism is everything. We thrive on our energetic and passionate approach to property. Julian and Jeremy Caldwell started the business in 1996 with the intention of creating a specialist, dynamic estate agency providing a first class property service for homeowners and buyers in Lymington and the surrounding villages.
Our objective is to focus on quality of service and the delivery of strategically planned creative marketing programmes
Industry affiliations



Notes
Staying secure when looking for property
Ensure you're up to date with our latest advice on how to avoid fraud or scams when looking for property online.
Visit our security centre to find out moreDisclaimer - Property reference shorefw. The information displayed about this property comprises a property advertisement. Rightmove.co.uk makes no warranty as to the accuracy or completeness of the advertisement or any linked or associated information, and Rightmove has no control over the content. This property advertisement does not constitute property particulars. The information is provided and maintained by Caldwells Estate Agents, Lymington. Please contact the selling agent or developer directly to obtain any information which may be available under the terms of The Energy Performance of Buildings (Certificates and Inspections) (England and Wales) Regulations 2007 or the Home Report if in relation to a residential property in Scotland.
*This is the average speed from the provider with the fastest broadband package available at this postcode. The average speed displayed is based on the download speeds of at least 50% of customers at peak time (8pm to 10pm). Fibre/cable services at the postcode are subject to availability and may differ between properties within a postcode. Speeds can be affected by a range of technical and environmental factors. The speed at the property may be lower than that listed above. You can check the estimated speed and confirm availability to a property prior to purchasing on the broadband provider's website. Providers may increase charges. The information is provided and maintained by Decision Technologies Limited. **This is indicative only and based on a 2-person household with multiple devices and simultaneous usage. Broadband performance is affected by multiple factors including number of occupants and devices, simultaneous usage, router range etc. For more information speak to your broadband provider.
Map data ©OpenStreetMap contributors.





