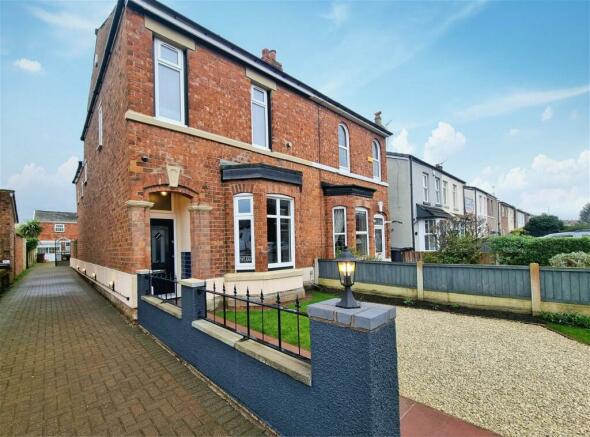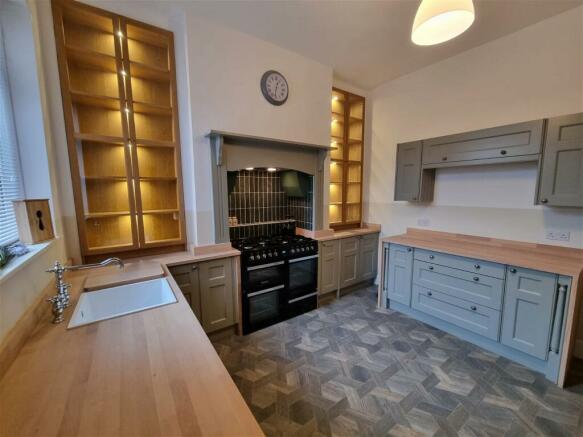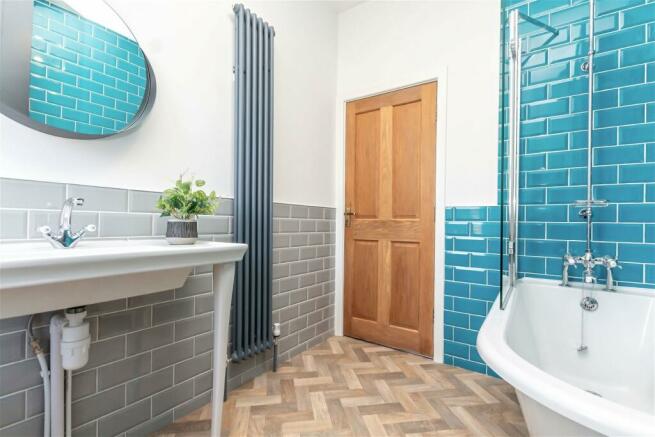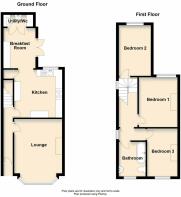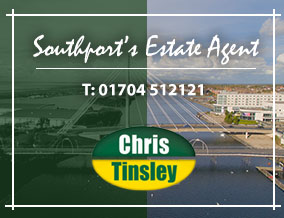
Southbank Road, Southport, PR8 6QL

- PROPERTY TYPE
Semi-Detached
- BEDROOMS
3
- BATHROOMS
1
- SIZE
Ask agent
- TENUREDescribes how you own a property. There are different types of tenure - freehold, leasehold, and commonhold.Read more about tenure in our glossary page.
Freehold
Key features
- A Most Impressive Semi-Detached House
- Modernised & Very Much Improved Throughout
- Lounge, Impressive Bespoke Fitted Kitchen
- Breakfast Room with Integral Appliances
- Ground Floor Utility with Wc
- Three Bedrooms, Fabulous Family Bathroom
- Right of Way Providing Off Road Parking
- Enclosed Garden Arranged for Ease of Maintenance
- Convenient for Central Southport Amenities
- Freehold, Sefton MBC Band C
Description
An early viewing is essential to appreciate the deceptive accommodation offered by this immaculate semi-detached family house. The centrally heated and double-glazed accommodation has undergone a full programme of modernisation and improvement throughout, striking the perfect balance of modern contemporary living coupled with character and charm. The living space comprises of open Entrance Vestibule leading to Entrance Hall, glazed and lead light inner doors lead to the Front Lounge and most impressive bespoke fitted Kitchen. The kitchen flows through to a Breakfast Room also equipped with fitted appliances including integral coffee machine and glazed double doors open to ground floor Wc and utility area! Access via double doors leads to the enclosed rear garden, arranged for ease of maintenance. To the first floor there are three Bedrooms and a modern style three piece Bathroom suite including Wc. Right of way access to front offers off road parking to a loose stone driveway and continues via side of property complete with external lighting with side entry gate to rear. The property is situated in a popular residential area, convenient for nearby Primary Schools, together with the facilities at the Southport Town Centre and buzzing, vibrant Birkdale Village.
Open Entrance Vestibule
Entrance Hall
Front Lounge - 4.27m x 3.35m (14'0" into bay x 11'0" into recess)
Kitchen - 3.58m x 3.66m (11'9" x 12'0")
Breakfast Room - 3.02m x 2.39m (9'11" x 7'10")
Ground Floor Wc/ Utility - 0.89m x 2.24m (2'11" x 7'4")
First Floor Landing
Bedroom One - 3.61m x 3.1m (11'10" x 10'2" into recess)
Bedroom Two - 3.81m x 2.44m (12'6" x 8'0")
Bedroom Three/ Office - 3.61m x 2.69m (11'10" x 8'10")
Bathroom/Wc - 2.59m x 2.01m (8'6" x 6'7")
Outside
Tenure
Council Tax
The property has undergone a full and extensive programme of modernisation and improvement including a new electrical rewire and Smart meter installed on electricity supply located in kitchen base unit. A traditional analogue meter on Gas supply located to under stairs cupboard. Cavity wall insulation, re bedded ridge tiles and Upvc windows throughout including fitted slatted blinds, Upvc patio doors, Upvc soffits, fascia's, soil stacks, gutters and downspouts. Fully re-plumbed including central heating up to existing Worcester Bosch combi boiler. Feature Grey neo-classical type column radiators to Kitchen, dining room, entrance hall, landing and bathroom. Panelling details to hall, stairs and landing, living room, bathroom and externally to rear garden wall. Oak/stain glass glazed internal doors to ground floor and Oak veneer internal doors to upstairs. Finally, re-plastered and rendered, newly decorated, including carpets and vinyl floor coverings, kitchen, bathroom and downstairs utility/toilet. New lawns laid to front and rear.
Brochures
Brochure 1Council TaxA payment made to your local authority in order to pay for local services like schools, libraries, and refuse collection. The amount you pay depends on the value of the property.Read more about council tax in our glossary page.
Band: C
Southbank Road, Southport, PR8 6QL
NEAREST STATIONS
Distances are straight line measurements from the centre of the postcode- Southport Station0.7 miles
- Birkdale Station0.9 miles
- Meols Cop Station1.0 miles
About the agent
Make The Right Move Choose The Right Agent!
Selling a property, buying a property, or both, are the largest financial transactions you are ever likely to make. Trust that responsibility to professional and experienced Estate Agents -Chris Tinsley Estate Agents.
At Chris Tinsley's we make the most of your property with high-quality photography, excellent sales brochures, and bright airy Town Centre offices.
How many times have you gone shopping for a
Industry affiliations



Notes
Staying secure when looking for property
Ensure you're up to date with our latest advice on how to avoid fraud or scams when looking for property online.
Visit our security centre to find out moreDisclaimer - Property reference S881881. The information displayed about this property comprises a property advertisement. Rightmove.co.uk makes no warranty as to the accuracy or completeness of the advertisement or any linked or associated information, and Rightmove has no control over the content. This property advertisement does not constitute property particulars. The information is provided and maintained by Chris Tinsley Estate Agents, Southport. Please contact the selling agent or developer directly to obtain any information which may be available under the terms of The Energy Performance of Buildings (Certificates and Inspections) (England and Wales) Regulations 2007 or the Home Report if in relation to a residential property in Scotland.
*This is the average speed from the provider with the fastest broadband package available at this postcode. The average speed displayed is based on the download speeds of at least 50% of customers at peak time (8pm to 10pm). Fibre/cable services at the postcode are subject to availability and may differ between properties within a postcode. Speeds can be affected by a range of technical and environmental factors. The speed at the property may be lower than that listed above. You can check the estimated speed and confirm availability to a property prior to purchasing on the broadband provider's website. Providers may increase charges. The information is provided and maintained by Decision Technologies Limited. **This is indicative only and based on a 2-person household with multiple devices and simultaneous usage. Broadband performance is affected by multiple factors including number of occupants and devices, simultaneous usage, router range etc. For more information speak to your broadband provider.
Map data ©OpenStreetMap contributors.
