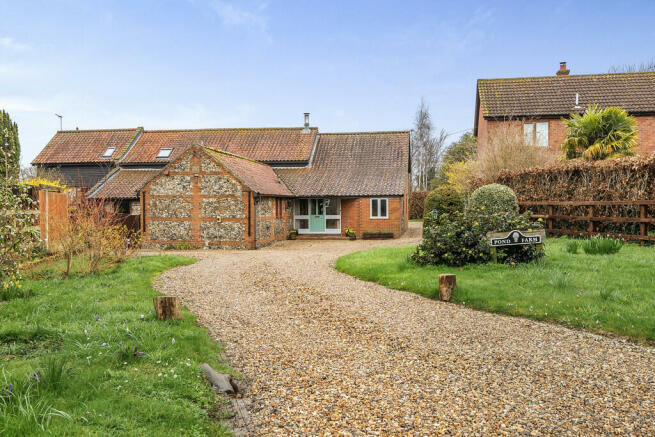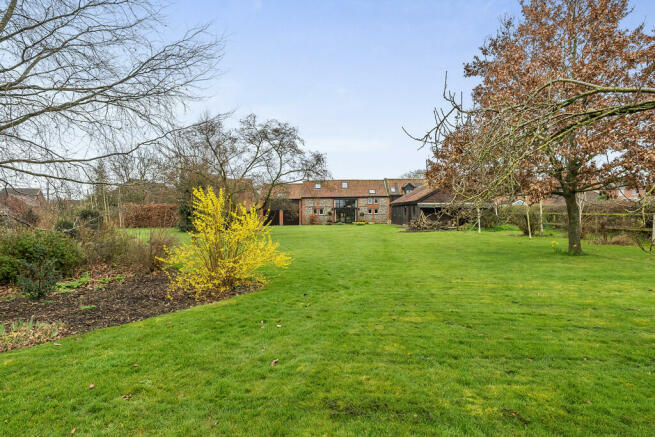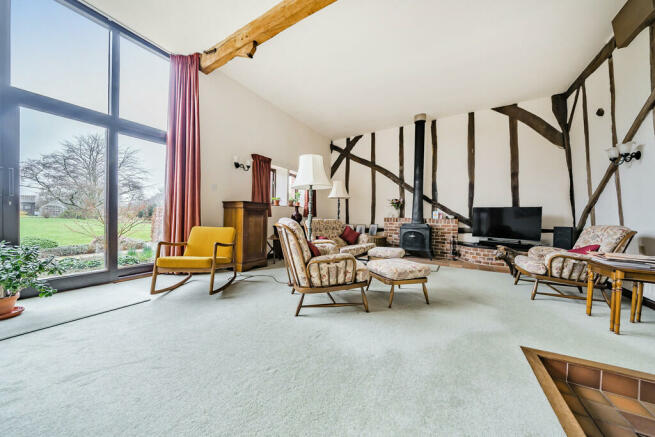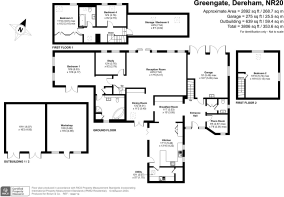Swanton Morley, Dereham

- PROPERTY TYPE
Barn Conversion
- BEDROOMS
5
- BATHROOMS
2
- SIZE
Ask agent
- TENUREDescribes how you own a property. There are different types of tenure - freehold, leasehold, and commonhold.Read more about tenure in our glossary page.
Freehold
Key features
- Five bedroom detached barn conversion
- Superb principal rooms
- Open plan kitchen breakfast room
- Attractive grounds of over an acre
- Driveway and parking
- Garaging
- Outbuildings which include a workshop and wood store
- Sought after village location
- Strategically placed for Dereham and Norwich
Description
Pond Farm was converted in the early 1980's and enjoys wonderful ceiling heights throughout and a general feeling of space and tranquility. The barn is approached at the front into a wide entrance hall servicing the principal ground floor rooms which all link in very well with one another. The kitchen lies off the hall in an open plan arrangement and enjoys an Aga; a super feature of the kitchen are the tri-fold doors opening onto a stunning terrace walled garden, importantly facing to the west for the evening sun.
The dining room is accessed off the hall but can also be approached from the walled terrace garden, a lovely feature in the summer months. The dining area flows nicely as steps lead up into the sitting room which acts as the focal point to the property. Spanning nearly 25ft with its floor to ceiling glass, exposed beams, incredible vaulted ceiling and a log burner, there is every reason to entertain here or settle down in the quiet whilst enjoying fine views over the gardens.
The study and principal bedroom are positioned off the sitting room, with the main bedroom occupying the west façade. The bedroom benefits from an en-suite bathroom. Further ground floor rooms include a versatile piano room/study, cloakroom, and garage. The garage provides any buyer with an opportunity to incorporate further accommodation into the house, or derive an income with a holiday let arrangement, subject to the necessary planning consents being forthcoming. A staircase from the hall provides access to a large guest bedroom which stands above the garage.
The first floor is approached off the sitting room via the main staircase. There are three double bedrooms and a family bathroom, each with velux windows providing plenty of natural light. Pond Farm benefits from an excellent range of storage, particularly in bedroom 3.
Outside - The gardens and grounds act as a major feature of Pond Farm and are approached off Greengate into a private shingled drive which leads past the property and round to the garage.
The main rear gardens have been beautifully tended by the current owners being mainly laid to lawn with a number of specimen trees and mature flower beds and borders whilst being fully enclosed by post and rail fencing.
At the rear there is a detached garage and workshop under a pantile roof and covered wood store of timber framed construction, all in very good order. Within the gardens lies a glasshouse and potting shed which further benefit the whole.
Here is a wonderful opportunity for a wide variety of buyers keen to establish themselves in a versatile home with a rural feel with farmland views and pleasant walks, yet in a location with superb access links to Norwich, London, and North Norfolk.
Services - Mains water, mains electricity, mains drainage. Oil fired central heating.
Local authority - Breckland District Council
Council Tax Band - F
Acreage - 1.024 acres (stms)
LOCATION Swanton Morley is a busy village approximately 3 miles north of Dereham and 17 miles west of Norwich. As well as All Saints Church in the heart of the village, there is a butcher's shop, two pubs, a village shop and Post Office.
DIRECTIONS Proceed out of Norwich on the Dereham Road and join the A47 towards Dereham. Take the slip road off the A47 at North Tuddenham and turn right over the flyover and then left onto the Old Main Road. Turn right onto the B1147 to Swanton Morley and follow the bends. On entering the village continue along the B1147 (Greengate) and Pond Farm will be located on the left hand side.
AGENT´S NOTES: (1) The photographs shown in this brochure have been taken with a camera using a wide angle lens and therefore interested parties are advised to check the room measurements prior to arranging a viewing.
(2) Intending buyers will be asked to produce original Identity Documentation and Proof of Address before solicitors are instructed.
VIEWING Strictly by prior appointment through the selling agents' Norwich Office. Tel: . These particulars were prepared in March 2024. Ref. 055129
Brochures
Brochure- COUNCIL TAXA payment made to your local authority in order to pay for local services like schools, libraries, and refuse collection. The amount you pay depends on the value of the property.Read more about council Tax in our glossary page.
- Ask agent
- PARKINGDetails of how and where vehicles can be parked, and any associated costs.Read more about parking in our glossary page.
- Garage,Off street
- GARDENA property has access to an outdoor space, which could be private or shared.
- Yes
- ACCESSIBILITYHow a property has been adapted to meet the needs of vulnerable or disabled individuals.Read more about accessibility in our glossary page.
- Ask agent
Swanton Morley, Dereham
Add an important place to see how long it'd take to get there from our property listings.
__mins driving to your place
Get an instant, personalised result:
- Show sellers you’re serious
- Secure viewings faster with agents
- No impact on your credit score
Your mortgage
Notes
Staying secure when looking for property
Ensure you're up to date with our latest advice on how to avoid fraud or scams when looking for property online.
Visit our security centre to find out moreDisclaimer - Property reference 100005028102. The information displayed about this property comprises a property advertisement. Rightmove.co.uk makes no warranty as to the accuracy or completeness of the advertisement or any linked or associated information, and Rightmove has no control over the content. This property advertisement does not constitute property particulars. The information is provided and maintained by Brown & Co, Norwich. Please contact the selling agent or developer directly to obtain any information which may be available under the terms of The Energy Performance of Buildings (Certificates and Inspections) (England and Wales) Regulations 2007 or the Home Report if in relation to a residential property in Scotland.
*This is the average speed from the provider with the fastest broadband package available at this postcode. The average speed displayed is based on the download speeds of at least 50% of customers at peak time (8pm to 10pm). Fibre/cable services at the postcode are subject to availability and may differ between properties within a postcode. Speeds can be affected by a range of technical and environmental factors. The speed at the property may be lower than that listed above. You can check the estimated speed and confirm availability to a property prior to purchasing on the broadband provider's website. Providers may increase charges. The information is provided and maintained by Decision Technologies Limited. **This is indicative only and based on a 2-person household with multiple devices and simultaneous usage. Broadband performance is affected by multiple factors including number of occupants and devices, simultaneous usage, router range etc. For more information speak to your broadband provider.
Map data ©OpenStreetMap contributors.







