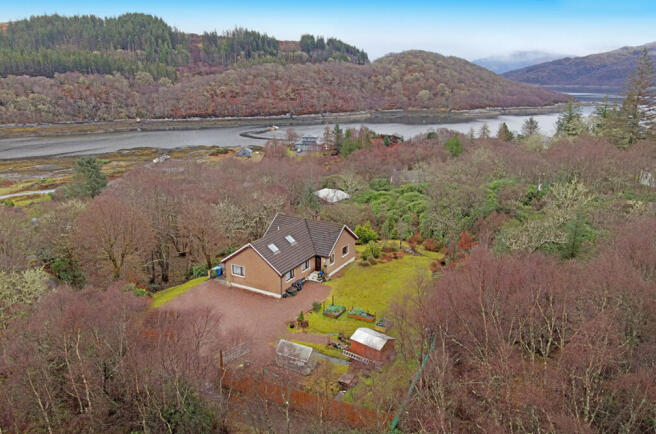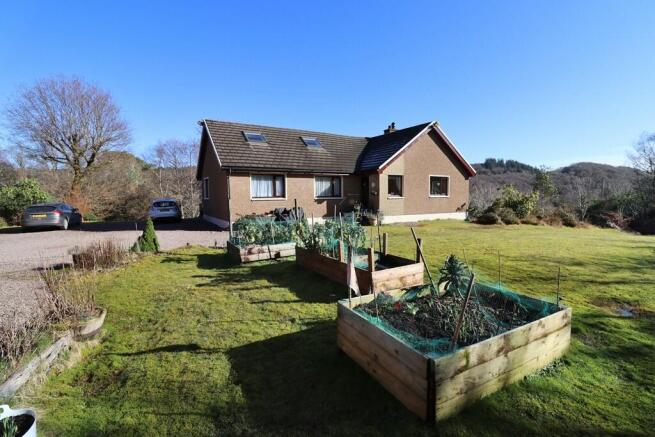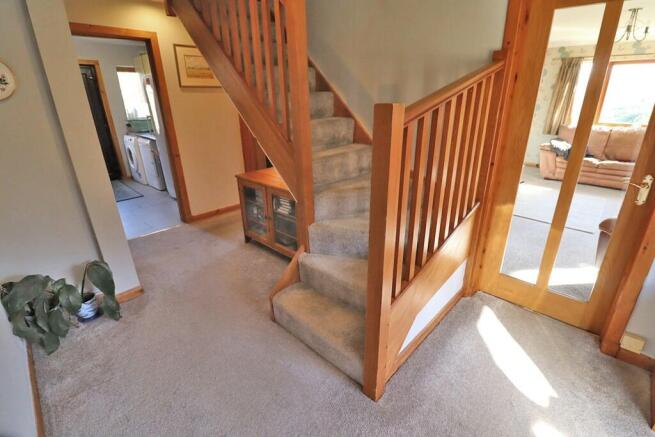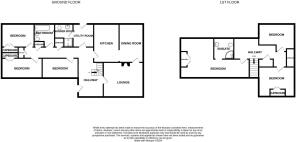6 bedroom detached house for sale
Deens, Salen, Acharacle, PH36 4JN

- PROPERTY TYPE
Detached
- BEDROOMS
6
- BATHROOMS
3
- SIZE
1,981 sq ft
184 sq m
- TENUREDescribes how you own a property. There are different types of tenure - freehold, leasehold, and commonhold.Read more about tenure in our glossary page.
Freehold
Key features
- Spacious Detached Property
- Most Desirable Location
- Lounge with Open Fire
- Kitchen/Diner
- Utility Room
- 6 Bedrooms (Principal En-suite)
- Bathroom & Shower Room
- Double Glazed Windows
- Dual Heating System - Solid Fuel & LPG Central Heating
- Generous Garden Grounds / EPC Rating: D 58
Description
Located in an elevated position, in the desirable coastal village of Salen, the subjects of sale form a substantial detached dwellinghouse, set in generous garden grounds. With views towards Loch Sunart and the surrounding hills, Deens is in very good order, offering deceptively spacious accommodation, conveniently arranged over two levels. The property benefits from double glazing and an efficient dual fuel heating system of solid fuel and LPG central heating. Neutrally decorated throughout, the lounge with open fire, and sizeable kitchen/diner and utility room, both provide superb living space, in addition to six bedrooms, principal en-suite, a bathroom and shower room. Due to the size and location, Deens would be ideally suited as a fantastic family home, as an idyllic holiday retreat or as an investment opportunity for the buoyant holiday letting or Bed & Breakfast markets.
Deens is located in the delightful community of Salen on the Ardnamurchan peninsula, an area famed for its natural rugged beauty and wildlife. Approximately 40 miles west of Fort William, the village of Acharacle, some 3 miles away, offers local amenities such as shops, hotel, doctors surgery, post office, garage and primary school, while the secondary school is some 9 miles away in the village of Strontian. Salen itself offers a superb hotel, Jetty with pier, moorings, pontoon and shop. The property is well placed to take advantage of the numerous leisure and pleasure activities the area has to offer.
Accommodation
Entrance Hallway
With UPVC entrance door. Window to front. Stairs to upper level. Three built-in cupboards. Doors to lounge, kitchen/diner, utility, bathroom and bedrooms.
Lounge 5.2m x 4.2m
With windows to front and side. Feature stone fireplace with tiled hearth. Door to dining room.
Dining Room 4.5m x 4.2m
With windows to rear and side. Open to kitchen/diner.
Kitchen/Diner 4.7m x 2.6m
With window to rear. Fitted with oak effect kitchen units, offset with granite effect worksurfaces. Kenwood range cooker with chimney hood over. Stainless steel sink unit. Tiled splashback. Plumbing for dishwasher. Door to hallway.
Utility Room 3.1m x 2.3m
L-shaped, with UPVC door and window to rear. Fitted, granite effect, worksurface. Plumbing for washing machine. Tiled flooring - with electric under floor heating. Door to shower room.
Shower Room 2.3m x 1.4m
With frosted window to rear. Fitted with modern white coloured suite of WC, wash hand basin and wet walled shower cubicle with Mira shower. Heated towel rail. Tiled flooring - with electric under floor heating.
Bathroom 2.9m x 2.0m
L-shaped, with frosted window to rear. Fitted with white coloured suite of WC, wash hand basin and bath with Triton shower over. Tiled splashback. Heated towel rail. Laminate flooring.
Bedroom 3.7m x 2.9m
With window to side. Built-in double wardrobe.
Bedroom 3.4m x 3.0m
With window to front. Built-in double wardrobe.
Bedroom 3.2m x2.9m
With window to front.
Upper Level
Landing
With two built-in cupboards. Access to eave storage. Doors to bedrooms.
Principal Bedroom 7.4m x 3.9m
L-shaped, with two Velux windows to rear and two Velux windows to front. Built-in double wardrobe. Doorway to en-suite shower room.
En-Suite Shower Room 2.0m x 2.0m
With Velux window to rear. Fitted with cream coloured suite of WC, wash hand basin and tiled shower cubicle with Mira shower. Heated towel rail. Tiled flooring.
Bedroom 3.9m x 3.5m
With two Velux windows to side. Built-in double wardrobe. Two built-in cupboards.
Bedroom 3.9m x 3.2m
With Velux window to side. Fitted, granite effect, worksurface.
Basement
There is a basement area located to the front of the property. With light and power.
Garden
The property enjoys spacious, mature, garden grounds. A gravelled driveway provides ample parking, with the remainder of the grounds laid to lawn, offset with trees, shrubs and planting. A patio area located to the rear of the property enjoys views towards Loch Sunart. There is a vegetable garden with raised beds. A greenhouse and garden shed are included in the sale.
Note: The owners, many years ago, had planning permission granted for a detached garage with apartment above. These plans are not available and any new purchaser would require to go through their own planning process.
Travel Directions
From Fort William, travel south on the A82 to the Corran Ferry (regular daily crossings). From Ardgour, turn left and proceed on the A861 for 22 miles to Salen, turning left where signposted Glenborrodale on the B8007. Continue on the road ahead for around 1/3 of a mile, turning right directly after The Old Post Office house. The Deens is located at the third turning on the left hand side.
Brochures
Sales Particulars- COUNCIL TAXA payment made to your local authority in order to pay for local services like schools, libraries, and refuse collection. The amount you pay depends on the value of the property.Read more about council Tax in our glossary page.
- Ask agent
- PARKINGDetails of how and where vehicles can be parked, and any associated costs.Read more about parking in our glossary page.
- Driveway,Private
- GARDENA property has access to an outdoor space, which could be private or shared.
- Front garden,Private garden,Enclosed garden,Rear garden
- ACCESSIBILITYHow a property has been adapted to meet the needs of vulnerable or disabled individuals.Read more about accessibility in our glossary page.
- Ask agent
Energy performance certificate - ask agent
Deens, Salen, Acharacle, PH36 4JN
Add an important place to see how long it'd take to get there from our property listings.
__mins driving to your place
Get an instant, personalised result:
- Show sellers you’re serious
- Secure viewings faster with agents
- No impact on your credit score



Your mortgage
Notes
Staying secure when looking for property
Ensure you're up to date with our latest advice on how to avoid fraud or scams when looking for property online.
Visit our security centre to find out moreDisclaimer - Property reference DeensSalenAcharacle. The information displayed about this property comprises a property advertisement. Rightmove.co.uk makes no warranty as to the accuracy or completeness of the advertisement or any linked or associated information, and Rightmove has no control over the content. This property advertisement does not constitute property particulars. The information is provided and maintained by MacPhee And Partners LLP, Fort William. Please contact the selling agent or developer directly to obtain any information which may be available under the terms of The Energy Performance of Buildings (Certificates and Inspections) (England and Wales) Regulations 2007 or the Home Report if in relation to a residential property in Scotland.
*This is the average speed from the provider with the fastest broadband package available at this postcode. The average speed displayed is based on the download speeds of at least 50% of customers at peak time (8pm to 10pm). Fibre/cable services at the postcode are subject to availability and may differ between properties within a postcode. Speeds can be affected by a range of technical and environmental factors. The speed at the property may be lower than that listed above. You can check the estimated speed and confirm availability to a property prior to purchasing on the broadband provider's website. Providers may increase charges. The information is provided and maintained by Decision Technologies Limited. **This is indicative only and based on a 2-person household with multiple devices and simultaneous usage. Broadband performance is affected by multiple factors including number of occupants and devices, simultaneous usage, router range etc. For more information speak to your broadband provider.
Map data ©OpenStreetMap contributors.




