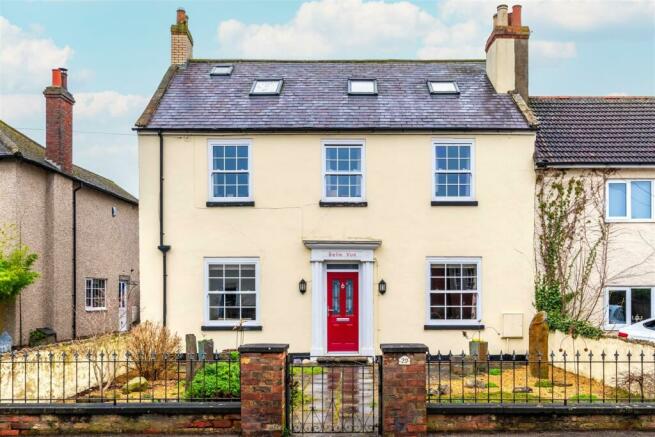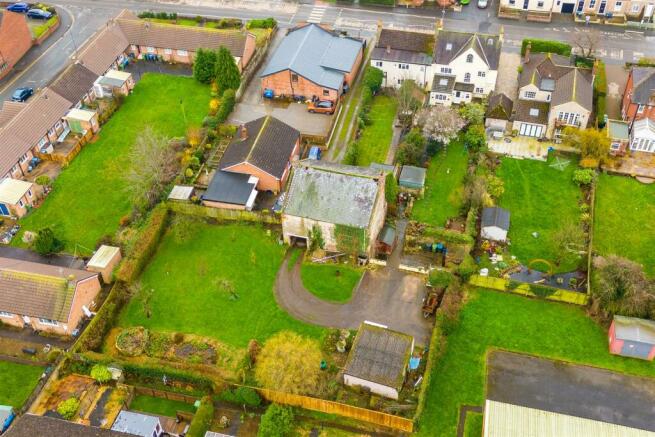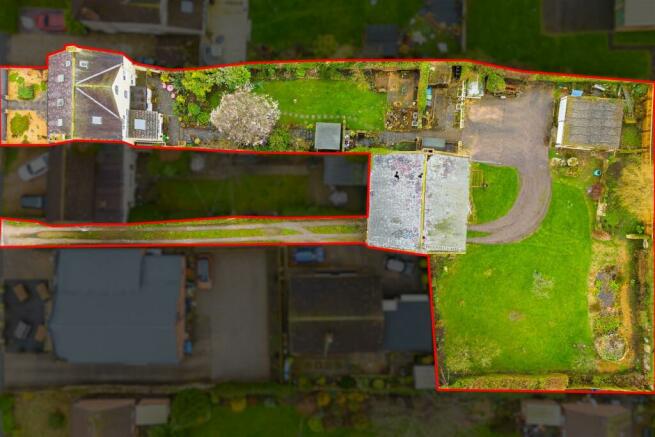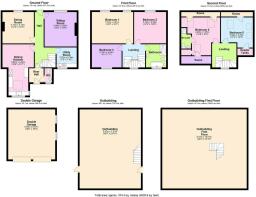Bedale Road, Aiskew, Bedale

- PROPERTY TYPE
Semi-Detached
- BEDROOMS
5
- BATHROOMS
2
- SIZE
1,750 sq ft
163 sq m
- TENUREDescribes how you own a property. There are different types of tenure - freehold, leasehold, and commonhold.Read more about tenure in our glossary page.
Freehold
Key features
- 5 Double Bedrooms
- Character Semi Detached House
- Accommodation Over Three Floors
- Large Plot Including an Orchard
- Lots Of Potential
- Former Chapel In Need Of Renovation
- Double Garage & Off Street Parking
- Private Rear Garden
- Video Tour Available
- Enquire Today For Your Personal Viewing
Description
Description - This attractive double fronted, semi detached home is full of character and offers spacious rooms over three floors, full of potential both inside and out.
The property opens into a central hallway that runs from the front to the rear porch and out to the garden. Also off the rear porch is a useful downstairs W.C and there is space for hanging coats too. Either side of the hallway to the front is the sitting room and dining room, both rooms have lovely high ceilings and features including ornate coving and ceiling roses plus double glazed sash windows. The sitting room also has exposed wood floorboards with an electric fire having a wooden surround. The dining room has room for a large dining table and chairs with an ornamental cast iron fire place having a granite tiled hearth. The dining room also has potential to knock through to the kitchen to create a large open plan dining kitchen. The kitchen itself is to the rear of the house and has space for a 6 person dining table and chairs with the kitchen itself comprising of a freestanding range of pine wall and base units with a granite work tops and a Belfast style sink with a drainer. There is a range style cooker with gas hobs and electric ovens and there is space for a tall fridge freezer and sideboard too. Across the hall is a large utility room which has an under counter unit with spaces for a washing machine and tumble dryer and there is also a one and a half bowl sink.
To the first floor an attractive arched picture window creates a bright landing with an attractive outlook over the rear garden. Off the landing are three double bedrooms with Bedrooms one and two to the front having sash style windows with bedroom one having an inglenook style fireplace and bedroom two having an airing cupboard. Bedroom three is to the rear with another attractive view of the garden to the rear. The family bathroom is also spacious and comprises of a shower enclosure with sliding screen door plus fixed and handheld shower heads, a roll top bath, low level W.C and a pedestal mounted wash basin.
To the second floor another arched picture window provides another bright landing and view of the rear garden. Bedroom four is an excellent double with Velux windows, eaves storage and an en suite shower room that comprises of a walk in shower with screen door, low level W.C and a pedestal mounted wash basin. Bedroom four is another great double and is currently used as a study with Velux windows and a cupboard housing the water header tanks.
Outside
The property has an attractive frontage with a wrought iron gate and path to the front door from Bedale Road. To the side of number 31 Bedale Road is the driveway for the property which leads to an archway under the outbuilding to a hard standing parking area with room for plenty of cars with turning space and also has a double garage with two up and over doors, lighting and power points. The driveway has a right of way for number 33 to their property and driveway which is located off the drive but before the archway.
Also off the driveway is lawned area with an orchard of fruit trees perfect for growing vegetables or may even present a building opportunity subject to planning permissions. There was planning permission for a detached bungalow and two semi detached bungalows granted in 1992 that has now lapsed. Application number 2/92/004/0002H.
The hardstanding parking area also has a garden shed, store for a sit on a lawn mower and a greenhouse. A gate then leads through to the rear garden separated from the parking area by an attractive stone wall boundary. The rear garden is mainly lawned with mature inset trees and planted borders with paved paths to the rear porch at the back of the house and to a summer house which has lighting and power. There are two paved seating areas ideal for entertaining, one at the back of the house and one at the top of the garden and the rear garden is all enclosed by walled boundaries. The rear garden also has extra storage from a brick outhouse which has a light and power points and is situated next to a gate leading into the rear of number 31 with a right of access out to the driveway.
The previously mentioned outbuilding is substantial and in need of repair. A former Eben Ezer Baptist chapel dating from 1842, the building is brick built with two floors with a roof also in need of attention with missing and broken slates. The building is big enough to create an annexe or would suit a variety of other uses including an at home gym and office or as excellent storage for anyone in the trade.
Location - Bedale is a market town and civil parish in the district of Hambleton, North Yorkshire. Listed in the Domesday Book as part of Catterick wapentake, markets have been held in the town since 1251 and the regular Tuesday market still takes place today. The town has a range of schooling opportunities for children up to the age of 16 years and also boasts a leisure centre with a swimming pool and gym, a football club, golf club and being the gateway to the Yorkshire Dales, there are plenty of scenic walks and country pursuits close by too. Bedale has excellent road links including the new bypass, and Junction 51 of the A1M provides access to the national motorway network. Other transport links close by are the main line railway station in Northallerton, Durham Tees Valley and Leeds Bradford airports are both within an hour’s drive away.
General Notes - Viewing - by appointment with Norman F. Brown
Local Authority – North Yorkshire Council Tel:
Council Tax Band – C
Tenure – We are advised by the vendor that the property is Freehold.
Construction: Standard
Extensions/Additions: Ground Floor Extension & Loft Conversion
Planning Permission Required:
Ground Floor Extension Granted 12.4.06 Ref. No: 06/00817/FUL
There was planning permission for a detached bungalow and two semi detached bungalows granted in 1992 that has now lapsed. Application number 2/92/004/0002H.
Loft Conversion Not Required
Conservation Area - No
Listed Building - No
The Outbuilding is in need of complete renovation and as it is now, uninhabitable.
Utilities
Water – Mains (Yorkshire Water)
Heating: Gas – Mains
Water – Immersion Heater
Drainage: Mains
Broadband: Yes
Current Provider: BT
Checker:
Flood Risk:
Has the property ever suffered a flood in the last 5 years – No
Restrictive Covenants: Not Known
Brochures
Bedale Road, Aiskew, Bedale- COUNCIL TAXA payment made to your local authority in order to pay for local services like schools, libraries, and refuse collection. The amount you pay depends on the value of the property.Read more about council Tax in our glossary page.
- Band: C
- PARKINGDetails of how and where vehicles can be parked, and any associated costs.Read more about parking in our glossary page.
- Yes
- GARDENA property has access to an outdoor space, which could be private or shared.
- Yes
- ACCESSIBILITYHow a property has been adapted to meet the needs of vulnerable or disabled individuals.Read more about accessibility in our glossary page.
- Ask agent
Bedale Road, Aiskew, Bedale
Add an important place to see how long it'd take to get there from our property listings.
__mins driving to your place
Get an instant, personalised result:
- Show sellers you’re serious
- Secure viewings faster with agents
- No impact on your credit score
Your mortgage
Notes
Staying secure when looking for property
Ensure you're up to date with our latest advice on how to avoid fraud or scams when looking for property online.
Visit our security centre to find out moreDisclaimer - Property reference 32965434. The information displayed about this property comprises a property advertisement. Rightmove.co.uk makes no warranty as to the accuracy or completeness of the advertisement or any linked or associated information, and Rightmove has no control over the content. This property advertisement does not constitute property particulars. The information is provided and maintained by Norman F. Brown, Bedale. Please contact the selling agent or developer directly to obtain any information which may be available under the terms of The Energy Performance of Buildings (Certificates and Inspections) (England and Wales) Regulations 2007 or the Home Report if in relation to a residential property in Scotland.
*This is the average speed from the provider with the fastest broadband package available at this postcode. The average speed displayed is based on the download speeds of at least 50% of customers at peak time (8pm to 10pm). Fibre/cable services at the postcode are subject to availability and may differ between properties within a postcode. Speeds can be affected by a range of technical and environmental factors. The speed at the property may be lower than that listed above. You can check the estimated speed and confirm availability to a property prior to purchasing on the broadband provider's website. Providers may increase charges. The information is provided and maintained by Decision Technologies Limited. **This is indicative only and based on a 2-person household with multiple devices and simultaneous usage. Broadband performance is affected by multiple factors including number of occupants and devices, simultaneous usage, router range etc. For more information speak to your broadband provider.
Map data ©OpenStreetMap contributors.







