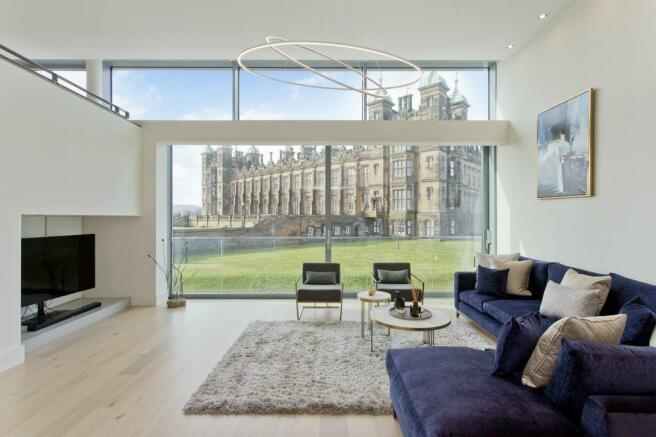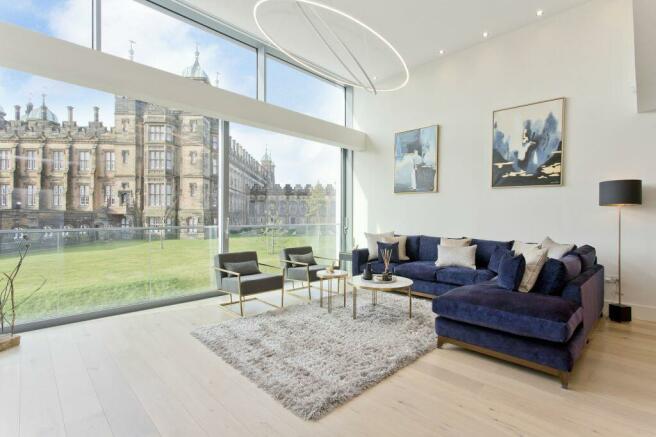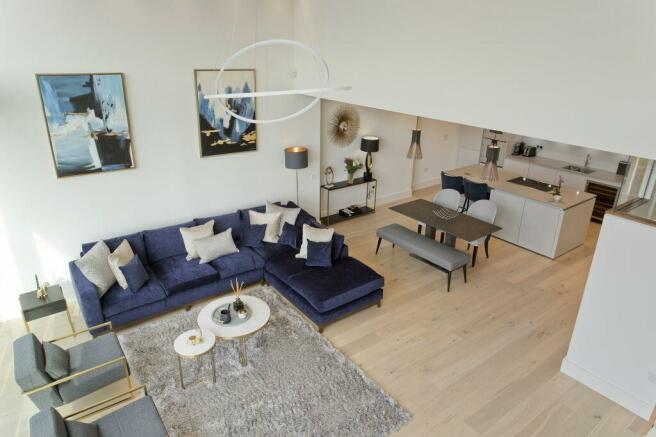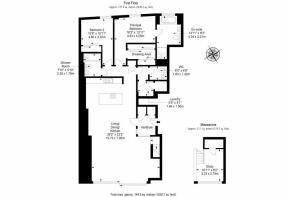
Apartment 4, 6 Donaldson Crescent, Wester Coats, EH12 5FB

- PROPERTY TYPE
Flat
- BEDROOMS
2
- BATHROOMS
2
- SIZE
Ask agent
- TENUREDescribes how you own a property. There are different types of tenure - freehold, leasehold, and commonhold.Read more about tenure in our glossary page.
Freehold
Key features
- An exclusive first-floor city apartment by CALA Homes, in the sought-after Wester Coates conservation area
- Secure video-phone entry system and lift service
- Expansive open-plan kitchen/living/dining room, plus a utility room
- Large principal suite with a fitted dressing area, plus an additional double bedroom with a built-in wardrobe
- Impressively large communal garden grounds
- Two allocated underground parking spaces with EV charge points
Description
The Entrance - Reached via a secure video-phone entry system and a lift from a stylish communal foyer, a contemporary oak door opens into an entrance hall, complete with a part glazed wall, as well as two built-in cupboards for coats and shoes. Here, the crisp decor and sharp architecture offers the first glimpse of the stylish home to follow.
Reception Room - The open-plan reception area is designed to impress, spanning a substantial footprint to combine generous living space, a neatly defined dining area, and a high-specification kitchen. It is fronted by oversized glazed doors, which frame one of the most inspiring views in the city centre – capturing the stunning architecture of the former Donaldson's Hospital over open grounds to the Pentland Hills. Enjoying, a southwest-facing aspect, the room is bathed in lots of natural light too, and it is further enhanced by a blank canvas of decor and deluxe flooring. A staircase from the reception area leads to a charming mezzanine level that looks down onto the living space and out to the turrets and towers of the A-listed building. It has built-in storage, and is perfect as a study or home office area.
Kitchen - Completed to a high specification, the kitchen has an ultra-modern design by Kitchens International. It is arranged around a central island with a neat breakfast bar, and features handle-less cabinets and luxury worktops, all presented in a sophisticated neutral palette that accentuates the space. In keeping with the fashionable aesthetic, it also has undercabinet spotlights for ambient mood lighting and high-end integrated appliances for a smooth finish. In addition, it has a Quooker boiling water tap and a nearby built-in cupboard, as well as a convenient WC and a laundry room, housing additional storage, the washing machine and tumble dryer.
Bedrooms - Set side by side, the two double bedrooms both enjoy plush carpets and neutral decor enhanced by an elegant accent wall. The large principal bedroom has the added luxury of a dressing area fitted with built-in wardrobes, as well as a four-piece en-suite bathroom. The second bedroom has a built-in wardrobe. Both rooms foster a tranquil ambience, ensuring a peaceful setting for a quiet night's sleep.
Washrooms - The city apartment has a family shower room, an en-suite, and a WC – all finished with high-quality fixtures and fittings. Enveloped in porcelain tiles, the shower room is comprised of a hidden-cistern toilet, a floating (storage-set) washbasin, an illuminated mirror, and a step-in double rainfall shower. Equipped with a four-piece suite, the en-suite has similar fittings, adding a bath for added luxury. For optimal comfort, the home has underfloor heating throughout which can be remote controlled.
Outside Space - Set within impressively large garden grounds, that are for communal use, the sweeping landscaped lawns are perfectly manicured and offer residents an abundance of green space on their doorstep, providing a natural retreat from the lively city centre. In addition, the property has two allocated parking spaces in a secure underground car park, which includes electric car charging points. Visitors' parking is also available.
Extras: all fitted floor coverings, select light fittings, integrated kitchen appliances (Gaggenau induction hob with in-built extractor, Gaggenau oven, Gaggenau microwave oven, fridge, freezer, dishwasher, and wine fridge), a washing machine, and a tumble dryer to be included in the sale. Please note, no warranties or guarantees shall be provided in relation to any of the moveables and/or appliances included in the price, as these items are to be left in a sold as seen condition.
Brochures
BrochureEnergy performance certificate - ask agent
Council TaxA payment made to your local authority in order to pay for local services like schools, libraries, and refuse collection. The amount you pay depends on the value of the property.Read more about council tax in our glossary page.
Band: H
Apartment 4, 6 Donaldson Crescent, Wester Coats, EH12 5FB
NEAREST STATIONS
Distances are straight line measurements from the centre of the postcode- Haymarket Station0.4 miles
- Edinburgh Waverley Station1.4 miles
- Slateford Station1.6 miles
About the agent
Our residential property team specialise in property sales, property management and conveyancing. We provide a refreshing, dynamic, straightforward, honest and results-driven approach to selling or letting your home.
We provide a valuation for your home, compile market-leading quality marketing material, advertise through the best web portals available and, of course, negotiate the best possible price.
We have an experienced team of estate agents co
Notes
Staying secure when looking for property
Ensure you're up to date with our latest advice on how to avoid fraud or scams when looking for property online.
Visit our security centre to find out moreDisclaimer - Property reference 230335. The information displayed about this property comprises a property advertisement. Rightmove.co.uk makes no warranty as to the accuracy or completeness of the advertisement or any linked or associated information, and Rightmove has no control over the content. This property advertisement does not constitute property particulars. The information is provided and maintained by Gilson Gray LLP, Edinburgh. Please contact the selling agent or developer directly to obtain any information which may be available under the terms of The Energy Performance of Buildings (Certificates and Inspections) (England and Wales) Regulations 2007 or the Home Report if in relation to a residential property in Scotland.
*This is the average speed from the provider with the fastest broadband package available at this postcode. The average speed displayed is based on the download speeds of at least 50% of customers at peak time (8pm to 10pm). Fibre/cable services at the postcode are subject to availability and may differ between properties within a postcode. Speeds can be affected by a range of technical and environmental factors. The speed at the property may be lower than that listed above. You can check the estimated speed and confirm availability to a property prior to purchasing on the broadband provider's website. Providers may increase charges. The information is provided and maintained by Decision Technologies Limited.
**This is indicative only and based on a 2-person household with multiple devices and simultaneous usage. Broadband performance is affected by multiple factors including number of occupants and devices, simultaneous usage, router range etc. For more information speak to your broadband provider.
Map data ©OpenStreetMap contributors.





