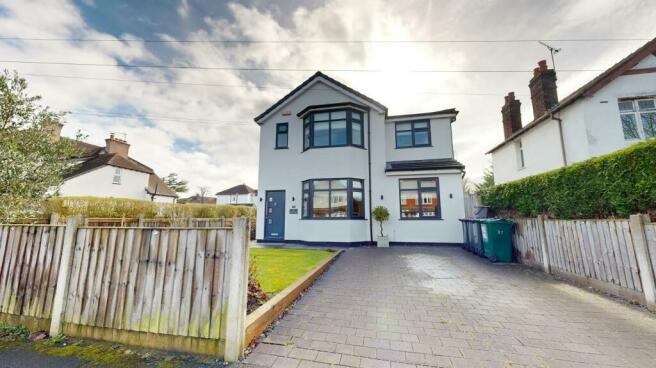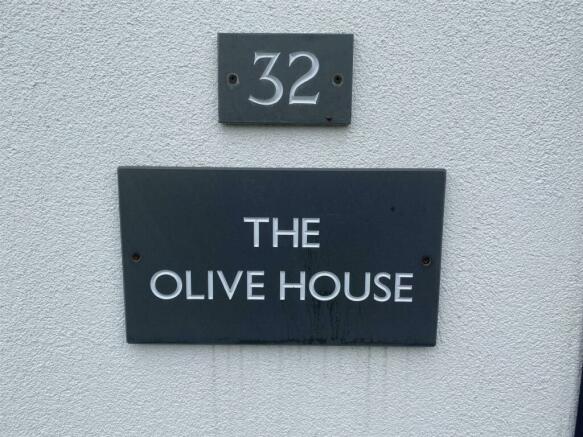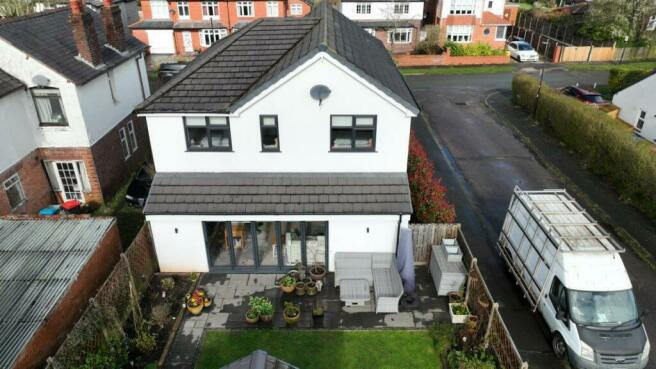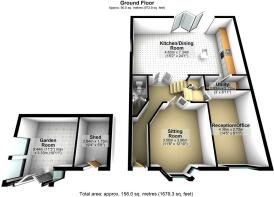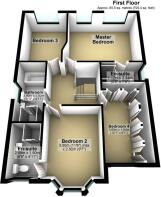
Earlsway
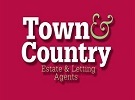
- PROPERTY TYPE
Detached
- BEDROOMS
4
- BATHROOMS
3
- SIZE
Ask agent
- TENUREDescribes how you own a property. There are different types of tenure - freehold, leasehold, and commonhold.Read more about tenure in our glossary page.
Freehold
Key features
- DETACHED HOME
- FOUR BEDROOMS & STUDY
- WELL PRESENTED THROUGHOUT
- OPEN PLAN KITCHEN/DINING AREA
- FAMILY BATHROOM & TWO ENSUITE'S
- PRIVATE GARDEN WITH SUMMER HOUSE
- OFF ROAD PARKING
- GAS CENTRAL HEATING
- UPVC DOUBLE GLAZING
- HIGHLY DESIRABLE LOCATION
Description
Description - This four-bedroom detached house is situated in the sought-after Curzon Park suburb and boasts a high-quality finish throughout. The property comprises an entrance hall leading to a spacious reception hallway, a downstairs WC with a built-in cupboard housing the central heating boiler, a living room with a bay window overlooking the front, a separate dining room/study, an impressive open-plan dining kitchen/family room with bi-folding doors to the rear garden, a utility room, a galleried style landing, a principal bedroom with an en-suite shower room, a second bedroom with an en-suite shower room, two additional bedrooms, and a family bathroom with a claw foot bath and separate shower. Additionally, the property benefits from UPVC double glazed windows, gas-fired central heating, and a burglar alarm. Externally, the property boasts a lawned garden at the front with a block-paved driveway and a gated pathway at the side providing access to the rear garden. The rear garden comprises a large flagged terrace, a neatly laid lawn, two flower, shrub and fruit tree borders with wooden sleeper edging, and a gated crushed slate driveway leading to a garden room/home office along with a separate workshop/garden storage room.
Location - Curzon Park is generally considered to be one of Chester's foremost residential locations being conveniently situated within walking distance of the City Centre and the local shopping facilities available in Handbridge and Westminster Park. There is primary and secondary schooling close at hand, together with the renowned Kings and Queens Independent Schools. Leisure facilities include golf courses, tennis club, squash court, fitness centre and the extensive facilities of the City Centre. Easy commuting is available via the M53 motorway which leads to the motorway network and the A55 North Wales Trunk Road.
Directions - From the Chester branch: Head south on Lower Bridge Street towards St Olave Street, turn right onto Castle Street, at the roundabout, take the 1st exit onto Grosvenor Road/A483, at the roundabout, take the 4th exit onto Curzon Park N, slightly left onto Earlsway. The house being immediately after the turning into Northway.
Entrance Hall - The entrance to the property is adorned with a composite, central locking, double glazed door, which features decorative inserts. Upon entering, you are greeted by a recessed LED ceiling spotlight that illuminates the area. A burglar alarm control pad is strategically placed, providing added security to the premises. The floor is fitted with engineered oak flooring, complementing the overall aesthetic of the space. The room is heated by a single radiator and natural light streams through the UPVC double glazed window. The Reception Hall is accessible through this space.
Reception Hall - 3.73m x 3.23m (12'3" x 10'7") - The Reception Hallway is a remarkable feature of this property, boasting two recessed LED ceiling spotlights that ensure adequate illumination. The space is equipped with a mains-connected smoke alarm. The hallway also features engineered oak flooring and a turned oak spindled staircase that leads to the first floor. Additionally, a useful built-in under stairs storage cupboard is available. The Living Room and Dining Kitchen/Family Room can be accessed through double opening glazed doors, while the Dining Room/Study and Downstairs WC are accessible through oak panelled doors.
Living Room - 3.76m x 3.63m (12'4" x 11'11") - The living room features a UPVC double-glazed bay window that provides a clear view of the front aspect. It is equipped with a ceiling light point, two wall light points, a double radiator, and a TV/Sky aerial point.
Study/Formal Dining Room - 4.78m x 2.36m (15'8" x 7'9") - The study has a UPVC double glazed window overlooking the front, two recessed LED ceiling spotlights, double radiator and a BT high speed fibre broadband terminal. Could be used as a 5th bedroom.
Cloakroom Wc - 1.88m x 0.91m (6'2" x 3'0") - The cloakroom comprises a high flush WC and a wall-mounted wash hand basin. The walls are partially tiled, and the flooring is made of engineered oak. The lighting is provided by two recessed LED ceiling spotlights, while ventilation is achieved through an extractor. The walls are partially tiled, and the storage cupboard houses a Baxi Duoteck 40 Combi ERP condensing gas-fired central heating boiler. The cupboard has two slatted shelves and a storage cupboard above it, making it useful for storing various items.
Kitchen/Dining/Family Room - 7.37m x 4.70m (24'2" x 15'5") - This capacious open-plan room integrates a fitted kitchen with a central island unit and a Dining/Family Area. The room features two double radiators with thermostats, engineered oak flooring, a ceiling light point, and two wall light points with dimmer switch controls. The area is illuminated by recessed LED ceiling spotlights, two dimmable ceiling light points over the island, under-cupboard spotlighting, and mains-connected heat alarm. The room provides provision for wall-mounted flat-screen television with TV/Sky connections installed, a UPVC double-glazed window, and bifolding doors, having built in individual venetian blinds, to the rear garden. The kitchen contains a modern range of grey fronted units with chrome handles and a composite quartz worktop with matching upstand. It features a contrasting grey island unit with a composite quartz worktop, a twin bowl Belfast style sink unit with a drainer grooved into the worktop, and a breakfast bar area. An impressive decorative fire surround with mirrored splash-back, an NEFF five-ring induction hob, and extractor above add to the room's elegance. The kitchen also has integrated a NEFF CircoThem electric oven and grill, integrated Beko dishwasher and a built in Zanussi A+ Class fridge/freezer, and decorative tiled floors. An oak panelled door leads to the Utility Room.
- -
- -
- -
- -
Utility Room - 2.36m x 1.80m (7'9" x 5'11") - The utility room has been equipped with a contemporary selection of white high-gloss fronted base and wall level cupboards, complemented by a beech worktop. There is ample space and plumbing for a washing machine plus space for a tall fridge freezer and condenser tumble dryer. The area is also fitted with two recessed LED ceiling spotlights, an extractor, a mains-connected smoke alarm, and a wall cupboard that houses the electric meter and electrical consumer board.
First Floor Landing - The first floor landing boasts an elegant oak spindled balustrade, a ceiling light point, and a double radiator with thermostat. Additionally, there is a mains-connected smoke alarm and a drop down ladder access to the boarded loft space, which has power, lights, the indoor TV aerial and signal booster/distribution hub. From this area, you can access the principal bedroom, bedroom two, bedroom three, bedroom four, and the family bathroom.
Principal Bedroom - 4.55m x 3.43m (14'11" x 11'3") - The principal bedroom features two UPVC double glazed windows that overlook the rear of the property. Additionally, there is a recessed LED ceiling spotlight, two feature down lights with dimmer switch controls, and a double radiator with thermostat. There is also a door leading to an En-Suite Shower Room.
Ensuite Shower Room - 2.34m 1.37m (7'8" 4'6") - This beautifully, presented suite, features a white colour scheme with chrome style fittings. The suite comprises a tiled shower enclosure with a canopy-style "rain" showerhead, a glazed shower screen, and a sliding glazed door. Additionally, it includes a vanity unit with a wash hand basin, mixer tap, and storage cupboard beneath, as well as a low-level WC. The suite also boasts a feature column radiator with a chrome towel rail, part-tiled walls, a fitted wall mirror, two recessed LED ceiling spotlights, an extractor, a decorative tiled floor, and a UPVC double glazed window with obscured glass.
Bedroom Two - 3.71m x 3.20m (12'2" x 10'6") - The second bedroom features an UPVC double glazed bay window that provides an ample view of the front. Additionally, the room is equipped with a double radiator with a thermostat that ensures a comfortable temperature. Recessed LED ceiling spotlights and two feature downlights cater to the lighting needs of the room. The feature downlights can be controlled using a dimmer switch. An oak panelled door leads to the en-suite shower room.
Ensuite Shower Room - 2.44m x 1.40m (8'0" x 4'7") - Another tastefully designed ensuite shower room, complete with modern chrome style fittings. The space features a tiled shower enclosure with a Triton electric shower, a glazed shower screen, and a sliding glazed door. Additionally, the room includes a low-level WC, a vanity unit with a wash hand basin, a mixer tap, and a storage cupboard beneath. Other notable features include a column radiator with a chrome towel rail, a decorative tiled floor, partially-tiled walls, two recessed LED ceiling spotlights, an extractor, and two UPVC double glazed windows with obscured glass.
Bedroom Three - 3.53m x 2.77m (11'7" x 9'1") - The third bedroom of the property features a window made of UPVC double glazing, which overlooks the rear of the building. The bedroom is equipped with two recessed LED ceiling spotlights and a double radiator that has a thermostat installed.
Bedroom Four/Dressing Room - 4.19m 2.34m (13'9" 7'8") - The fourth room, which serves as a bedroom and dressing area, features an L-shaped arrangement of full-height, fitted wardrobes. The wardrobes include six double units with hanging space and shelving. The room overlooks the front of the property through a UPVC double glazed window. Two recessed LED ceiling spotlights provide illumination, and a double radiator with a thermostat regulates the temperature.
Family Bathroom - 3.96m x 1.68m (13'0" x 5'6") - This spacious family bathroom boasts a Victorian-inspired four-piece suite, finished in white with polished chrome fittings. The suite comprises a generously-sized freestanding claw-foot polyurethane 'slipper' bath, complete with a mixer tap and shower attachment, a pedestal wash hand basin, a low-level WC, and a fully-tiled shower enclosure, featuring sliding glazed doors and a canopy-style rain shower head. The walls are partially tiled, while the floor is adorned with decorative tiles. The room also features a column radiator with a chrome towel rail, two wall light points, a fitted wall mirror, two recessed LED ceiling spotlights, and a UPVC double-glazed window with obscured glass.
Garden Room/Home Office - Garden room/home office has insulated walls, floor and roof space. With a double glazed window on one wall, along with the double glazed double entrance doors, side windows and skylight overlooking the rear garden. There is a dedicated power supply having it's own consumer board. The current owners utilising internet over power line to provide wifi/broadband connection.
WORKSHOP/GARRDEN STORE
Adjacent to the garden is the Workshop/Garden store, having power and light along with a substantial work bench, with fitted carpenter's vice, along with access to a small area of roof pace storage.
- -
- -
Externally - The front of the property comprises a lawned garden with shrub and mixed borders to two sides, which include an adult olive tree, boundary wooden fencing, and a block paved driveway, having an ornamental 'Photinia Red Robin' hedge, to the ide of the property. A pathway located at the side of the house provides access to the rear garden. An outside water tap and external gas meter cupboard are situated to the side of the property. The rear garden has been thoughtfully landscaped for ease of maintenance and aesthetic appeal, featuring a paved terrace, lawn section, and a well-stocked shrub border with wooden sleeper edging. The garden is fully enclosed by wooden fencing and brick wall, and a crushed slate driveway with double opening wooden gates is present, leading to a single brick-built garage. Contemporary exterior lighting is installed at the front, side, and rear of the property, enhancing its appeal and functionality.
- -
Front -
Arrange A Viewing - Please contact a member of the team and we will arrange accordingly.
All viewings are strictly by appointment with Town and Country Estate Agents Chester on .
Submit An Offer - If you would like to submit an offer please contact the Chester branch and a member of the team will assist you further.
Services To Property - The agents have not tested the appliances listed in the particulars.
Tenure: Freehold
Council Tax Band: E
Mortgage Services - Town and Country Estate Agents Chester can refer you to a mortgage consultant who can offer you a full range of mortgage products and save you the time and inconvenience by trying to get the most competitive deal to meet your requirements. Our mortgage consultant deals with most major Banks and Building Societies and can look for the most competitive rates around to suit your needs. For more information contact the Chester office on . Mortgage consultant normally charges no fees, although depending on your circumstances a fee of up to 1.5% of the mortgage amount may be charged.
YOUR HOME MAY BE REPOSSESSED IF YOU DO NOT KEEP UP REPAYMENTS ON YOUR MORTGAGE.
Brochures
EarlswayCouncil TaxA payment made to your local authority in order to pay for local services like schools, libraries, and refuse collection. The amount you pay depends on the value of the property.Read more about council tax in our glossary page.
Band: D
Earlsway
NEAREST STATIONS
Distances are straight line measurements from the centre of the postcode- Chester Station1.7 miles
- Bache Station2.0 miles
- Hawarden Station5.0 miles
About the agent
Welcome to Town & Country Estate & Letting agents. Established in 1991 Town & Country has been successfully selling property throughout Cheshire and North Wales. We provide a modern independent Estate Agency renowned for delivering excellent customer service. The difference is ?. We Care!
Having High Street branches within Chester, Wrexham, Mold and Oswestry we have teams of dedicated professionals with a wealth of local knowledge, passion and experience to offer advice and assistance
Industry affiliations



Notes
Staying secure when looking for property
Ensure you're up to date with our latest advice on how to avoid fraud or scams when looking for property online.
Visit our security centre to find out moreDisclaimer - Property reference 32965902. The information displayed about this property comprises a property advertisement. Rightmove.co.uk makes no warranty as to the accuracy or completeness of the advertisement or any linked or associated information, and Rightmove has no control over the content. This property advertisement does not constitute property particulars. The information is provided and maintained by Town & Country Estate Agents, Chester. Please contact the selling agent or developer directly to obtain any information which may be available under the terms of The Energy Performance of Buildings (Certificates and Inspections) (England and Wales) Regulations 2007 or the Home Report if in relation to a residential property in Scotland.
*This is the average speed from the provider with the fastest broadband package available at this postcode. The average speed displayed is based on the download speeds of at least 50% of customers at peak time (8pm to 10pm). Fibre/cable services at the postcode are subject to availability and may differ between properties within a postcode. Speeds can be affected by a range of technical and environmental factors. The speed at the property may be lower than that listed above. You can check the estimated speed and confirm availability to a property prior to purchasing on the broadband provider's website. Providers may increase charges. The information is provided and maintained by Decision Technologies Limited.
**This is indicative only and based on a 2-person household with multiple devices and simultaneous usage. Broadband performance is affected by multiple factors including number of occupants and devices, simultaneous usage, router range etc. For more information speak to your broadband provider.
Map data ©OpenStreetMap contributors.
