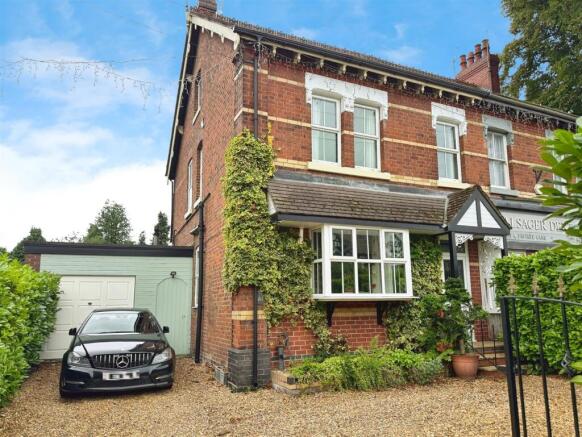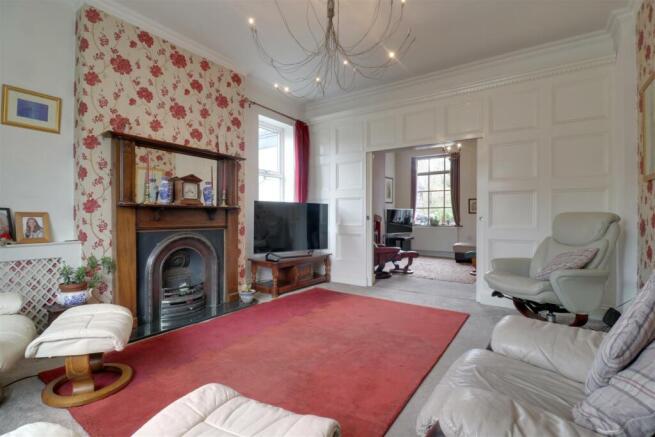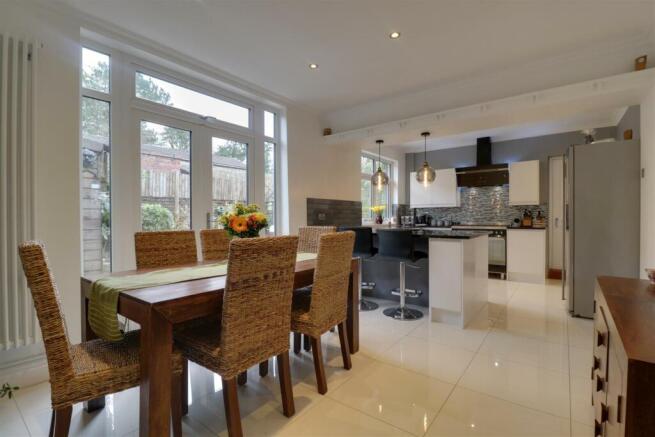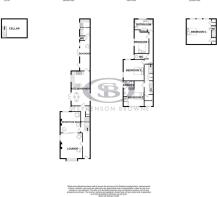
Crewe Road, Alsager

- PROPERTY TYPE
Semi-Detached
- BEDROOMS
5
- BATHROOMS
3
- SIZE
Ask agent
- TENUREDescribes how you own a property. There are different types of tenure - freehold, leasehold, and commonhold.Read more about tenure in our glossary page.
Freehold
Key features
- CHARACTERFUL, PERIOD HOME
- VERSATILE FLOORPLAN
- EXTENDED ACCOMODATION
- ROOF REPLACED IN 2013
- MODERN KITCHEN AND BATHROOMS
- CLOSE TO TOWN CENTRE
Description
Upon entry, you are welcomed into a fantastic hallway space, with plenty of room for coats and shoe storage, beautiful tiled flooring and decorative feature archway, also having access to ground floor rooms such as: two generous receptions which offer the opportunity to have as open plan living, courtesy of the double sliding doors between the two rooms. Towards the rear elevation you will find a stunning kitchen diner, flooded with natural lighting and comprising of a range of high gloss units wrapping around to create a breakfast bar area. On from here is the sun room, WC and separate utility room.
To the first floor are three sizeable double bedrooms one of which hosts it's own en-suite shower room, a fourth single room, a contemporary bathroom home to a four piece suite and inbuilt storage, as well as a handy separate WC. The second floor entirely consists of the principal bedroom, having inbuilt storage/wardrobes and Velux windows. The property also has a cellar, which is accessed via the hallway.
Externally, the property benefits from a lovely frontage, having invaluable off road parking for approximately three cars (in addition to the garage!) and a range of greenery adding to the curb appeal! The private rear garden enjoys a good balance of paving, ideal for seating or alternate outdoor furniture, and a lawn with decking and soil borders offering a range of plants, shrubs and bushes.
The property has been well loved and cared for over the years by the owners meaning it is ready to move into whilst still giving scope to decorate to your taste. It is worth noting that the property had a new roof in 2013.
On Crewe Road you are just minutes away from the town centre and all of it's amenities. To truly appreciate this home's convenient location, size and internal condition, viewings come highly recommended!
Hallway - Offering character tiled flooring, coving to the ceiling, decorative ceiling arch, spotlighting, radiator, dado rail, ample sockets, stairs to the first floor with wooden balustrade with carpet runner and rods. Having a door taking you to the cellar, door opening to the garden and doors to ground floor rooms such as:
Lounge - 4.603 x 4.018 (15'1" x 13'2") - Enjoying a UPVC double glazed bay window to front elevation, UPVC double glazed window to side elevation, fitted carpet, radiator, ceiling light fitting with ceiling rose, coving to the ceiling, ample sockets, gas feature fireplace with wooden mantle and feature square panelled wall with sliding doors opening to:
Dining Room / Sitting Room - 3.778 x 3.769 (12'4" x 12'4") - With coving to the ceiling, ceiling light fitting, radiator, wood framed window to rear elevation, fitted carpet, inbuilt bookcase/storage to one chimney recess, ample sockets, door giving entry back into the hallway.
Kitchen Diner - 6.805 x 3.434 (22'3" x 11'3") - Comprising of a range of high gloss wall, base and drawer units with granite style working surfaces over, wrapping around to create breakfast bar with space for stools below, two-toned tiled splashback and integral appliances including: sink with drainer, Range style cooker with extractor over and dishwasher. Having tiled flooring throughout, UPVC double glazed window to side elevation. UPVC double glazed French doors to side elevation opening to the garden, vertical wall radiator, spotlighting, two ceiling pendants over breakfast bar area, coving to the ceiling, ample sockets (some of which include USB points), space for a family dining table and space for a large free-standing fridge freezer.
Sun Room - 5.530 x 1.999 (18'1" x 6'6") - With tiled flooring, UPVC double glazed window, UPVC French doors and stable style UPVC door all opening to the side elevation. Having a ceiling light fitting, ample sockets, radiator and access to:
Wc - With a push flush WC, part tiled walls, double glazed obscure glass window to side elevation, ceiling light fitting and tiled flooring.
Utility - 3.235 x 2.047 (10'7" x 6'8") - Having additional units with working surfaces over, tiled splashbacks, an extra integral sink with drainer, integrated fridge freezer, double glazed window to side elevation, spotlighting, ample sockets and wood effect flooring.
First Floor Landing - With fitted carpet, dado rail, spotlighting and ceiling light fitting, decorative ceiling arch, radiator, coving to the ceiling, inbuilt storage cupboards over the stairs, ample sockets, stairs to the second floor and doors to first floor rooms including:
Bathroom - 3.467 x 2.305 (11'4" x 7'6") - A luxury family bathroom with push flush WC with concealed cistern, hand basin and bath with hand held shower head and tiled surround matching the flooring and walls. Also having a tower shower panel with additional hand held shower head, floor drain for shower area, spotlighting, UPVC double glazed obscure glass window to rear elevation, chrome heated towel rail and inbuilt storage.
Bedroom Two - 4.740 x 3.398 (max measurements) (15'6" x 11'1" ( - A generous second bedroom with fitted wardrobes, UPVC double glazed window to front elevation, fitted carpet, ample sockets, radiator, hand basin incorporated within inbuilt storage unit and door to:
En-Suite - 1.933 x 1.409 (6'4" x 4'7") - With a push flush WC and walk-in shower having glass screen, tower panel as well as hand held shower head. With wood style flooring, UPVC double glazed window to side elevation, ceiling light fitting and radiator.
Bedroom Three - 3.789 x 3.787 (12'5" x 12'5") - Another good sized double room with dual aspect UPVC double glazed windows to side and rear elevations, fitted carpet, ceiling light fitting, ample sockets, shaving point and radiator.
Bedroom Four - 4.291 x 2.551 (max measurements) (14'0" x 8'4" (ma - Having fitted carpet, UPVC double glazed window to side elevation, ceiling light fitting, radiator and ample sockets.
Bedroom Five - 1.996 x 1.845 (6'6" x 6'0") - An ideal nursery / office with a UPVC double glazed window to front elevation, radiator, fitted carpet and ceiling light fitting.
Wc - With a push flush WC, hand basin incorporated within storage unit, part tiled walls, tile effect flooring, UPVC double glazed obscure glass window to side elevation, ceiling light fitting and radiator.
Second Floor - Door to:
Principal Bedroom - 5.479 x 4.362 (17'11" x 14'3") - Enjoying three Velux windows, fitted carpet, four ceiling lights, ample sockets, radiator, eaves storage and two inbuilt storage cupboards that would be utilised as wardrobes.
Cellar - 3.628 x 3.400 (11'10" x 11'1") - With lighting.
Garage - 6.850 x 3.845 (22'5" x 12'7" ) - Having up and over garage door, entry via separate door to front elevation, lighting, power, French doors opening to the garden at the rear.
Council Tax Band - The council tax band for this property is D
Nb: Tenure - We have been advised that the property tenure is FREEHOLD, we would advise any potential purchasers to confirm this with a conveyancer prior to exchange of contracts.
Nb: Copyright - The copyright of all details, photographs and floorplans remain the possession of Stephenson Browne.
Brochures
Crewe Road, Alsager- COUNCIL TAXA payment made to your local authority in order to pay for local services like schools, libraries, and refuse collection. The amount you pay depends on the value of the property.Read more about council Tax in our glossary page.
- Band: D
- PARKINGDetails of how and where vehicles can be parked, and any associated costs.Read more about parking in our glossary page.
- Yes
- GARDENA property has access to an outdoor space, which could be private or shared.
- Yes
- ACCESSIBILITYHow a property has been adapted to meet the needs of vulnerable or disabled individuals.Read more about accessibility in our glossary page.
- Ask agent
Crewe Road, Alsager
Add an important place to see how long it'd take to get there from our property listings.
__mins driving to your place
Get an instant, personalised result:
- Show sellers you’re serious
- Secure viewings faster with agents
- No impact on your credit score
Your mortgage
Notes
Staying secure when looking for property
Ensure you're up to date with our latest advice on how to avoid fraud or scams when looking for property online.
Visit our security centre to find out moreDisclaimer - Property reference 32966078. The information displayed about this property comprises a property advertisement. Rightmove.co.uk makes no warranty as to the accuracy or completeness of the advertisement or any linked or associated information, and Rightmove has no control over the content. This property advertisement does not constitute property particulars. The information is provided and maintained by Stephenson Browne, Alsager. Please contact the selling agent or developer directly to obtain any information which may be available under the terms of The Energy Performance of Buildings (Certificates and Inspections) (England and Wales) Regulations 2007 or the Home Report if in relation to a residential property in Scotland.
*This is the average speed from the provider with the fastest broadband package available at this postcode. The average speed displayed is based on the download speeds of at least 50% of customers at peak time (8pm to 10pm). Fibre/cable services at the postcode are subject to availability and may differ between properties within a postcode. Speeds can be affected by a range of technical and environmental factors. The speed at the property may be lower than that listed above. You can check the estimated speed and confirm availability to a property prior to purchasing on the broadband provider's website. Providers may increase charges. The information is provided and maintained by Decision Technologies Limited. **This is indicative only and based on a 2-person household with multiple devices and simultaneous usage. Broadband performance is affected by multiple factors including number of occupants and devices, simultaneous usage, router range etc. For more information speak to your broadband provider.
Map data ©OpenStreetMap contributors.





