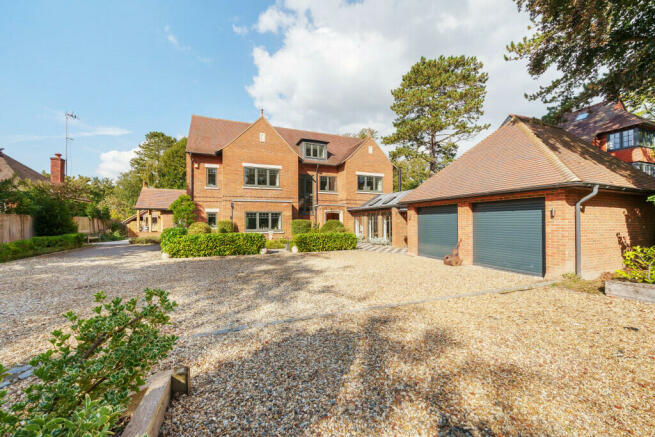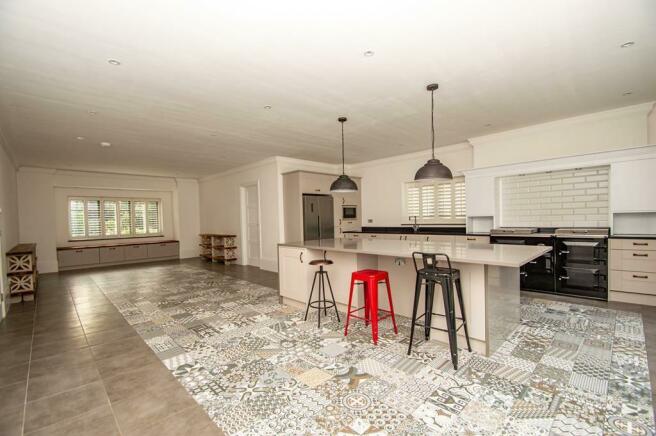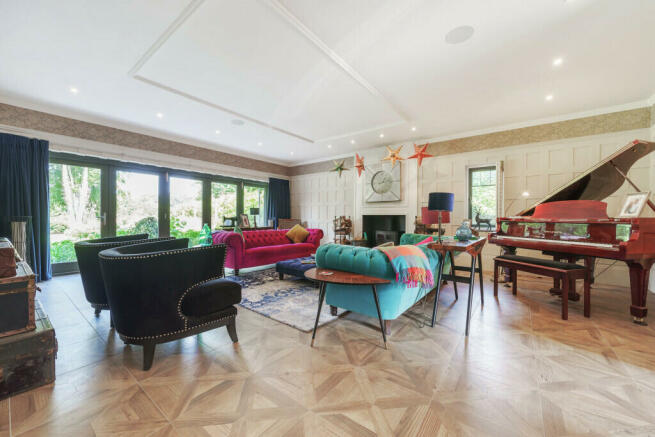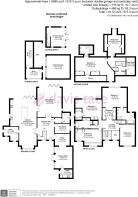Elvendon Road, Goring on Thames, Oxfordshire, RG8

- PROPERTY TYPE
Detached
- BEDROOMS
6
- BATHROOMS
4
- SIZE
Ask agent
- TENUREDescribes how you own a property. There are different types of tenure - freehold, leasehold, and commonhold.Read more about tenure in our glossary page.
Freehold
Key features
- Substantial detached family home
- Six double bedrooms, four bathrooms
- In excess of 5,500 sq ft of accommodation
- Double garage, studio and outbuilding
- Plot of approx. 2/3 acres
- No onward chain
Description
A substantial detached six bedroom family home, located on a tree lined road on the edge of the village. Though modern in build, the property was designed in the Arts & Crafts style to sympathetically blend into the traditional style of the road. The house provides spacious accommodation arranged over three floors, measuring in excess of 5,500 sq ft and features well proportioned rooms and high ceilings throughout. The property has been finished to a very high standard. The garden is extensive and private, measuring approximately 2/3 acre, and backs onto open meadow at the rear. Available with no onward chain, the accommodation includes: reception hall, kitchen/dining room, utility, drawing room, library, family room, study, WC, main bedroom with en-suite, five additional bedrooms (two further en-suites), family bathroom, detached studio and double garage. EPC Rating B.
LOCAL INFORMATION:
Goring is a sought after village conveniently located for commuting to London (56 minutes) and Reading (15 minutes) by train from Goring station. Reading Station has a fast service to London, Paddington (from 29 mins) with the Elizabeth Line now allowing direct access to the City, Canary Wharf, the West End and Heathrow. The spectacular scenery in and around the Goring Gap is the setting for such classic books as Wind in the Willows, Watership Down and Three Men in a Boat. Views of Goring Lock, the weirs and the rural landscape, especially as seen from the bridge, are some of the most photographed and painted scenes in England. Goring has a good selection of local shops including an award winning grocer, butcher, several convenience shops including Tesco, as well as a doctor's surgery, dentist, chemist and vets. There is a thriving local community with a wide range of clubs, societies and special interest groups - latest news and events are on the village website at visitgoringandstreatley.co.uk
ACCOMMODATION:
A stone mullion door surround and covered entrance porch leads to a hardwood oak front door, opening into a generous reception hall, with tiled flooring, wood panelling, feature walnut and glass turning staircase, and doors to all accommodation. Double doors open into a large open plan kitchen/dining room, which serves as the focal point of the ground floor. The kitchen is fitted with a range of units, with integral dishwasher and microwave, American style fridge freezer, and electric Everhot range. The kitchen is finished with granite worktops, and a large central island with ample storage and breakfast bar, with Quartz worktop, and Italian tiling throughout. The kitchen also provides bi-folding doors onto the rear patio, and double doors into the sitting room. The dining space has a built-in bench window seat with storage underneath, and access into the utility room, which has space and plumbing for appliances, a butler sink, built in wooden shoe shelving, and a door leading to the side, with an oak framed covered porch. The drawing room is double aspect, with wood grain tiled floor, a woodburning stove with slate hearth, wood panelling throughout and bi-folding doors to the rear patio. The entrance hall also leads into a library with wood grain tiled floor, with a step down into an extended family room with a vaulted ceiling, wood panelled walls, feature round woodburning stove and French doors to the front patio. This room also provides access to a boot room, with an auxiliary sink and door to the front. To complete the ground floor accommodation is a study/playroom and a cloakroom with traditional checkerboard tiling. There is underfloor heating and high ceilings throughout the ground floor.
A turning staircase with full height windows overlooking the front leads to a galleried landing. Double doors open into the primary suite, which is rear aspect with views over the grounds, with a dressing area with a full range of built in wardrobes and a large en-suite, fitted with double sinks, feature freestanding bath and separate walk in shower. The guest bedroom is rear aspect, again with built in wardrobes and an en-suite shower room. There are two additional double bedrooms to this floor, and a family bathroom fitted with a freestanding bath and separate shower.
Another turning staircase leads to the second floor. This floor provides an additional large double bedroom suite, with a full range of cupboards and an en-suite with walk in shower. There is one further double bedroom, with lovely views over the garden and open meadow at the rear, and eaves storage. To complete the second floor is a WC and walk in boiler/storage cupboard.
OUTSIDE SPACE:
A block paved drive with electric wrought iron gates opens to ample gravelled off street parking, leading to the double garage.
The rear garden is laid predominately to lawn, with a flagstone patio running the length of the rear of the house, providing ample seating areas, with planted terraced beds. Paved paths lead alternately to a detached studio with French doors and a shower room and a Hydropool SwimSpa, which is surrounded by wooden decking and has an independent electric heat pump. There is a further timber built outbuilding, which serves as a potting shed/workshop with garden and bin stores, and a covered area designed with outdoor entertaining in mind. The bottom of the garden is lawned with mature trees and a further patio seating area, and backs onto open meadow, with a brick and flint garden wall at the boundary. In addition to the studio, there is also a timber shed with power, and raised veg beds at the side. The plot as a whole measures approximately 2/3 acre.
There is also a detached double brick built garage, with electric roller doors, built in work bench and loft storage above.
ADDITIONAL INFORMATION:
South Oxfordshire District Council. Council Tax Band G. Mains water and drainage, gas fired central heating, water softener, fully wired Sonos sound system.
CONVEYANCING
We work with DT Conveyancing to help you buy your property with confidence. Your dedicated conveyancer will keep you informed at every stage from start to finish. Making your move a stress-free and straightforward as possible.
MORTGAGES
YOUR HOME MAY BE REPOSSESSED IF YOU DO NOT KEEP UP REPAYMENTS ON YOUR MORTGAGE
Exclusive deals are made available to Embrace Financial Services by PRIMIS Mortgage Network, to which Embrace Financial Services are an Appointed Representative
Davis Tate Limited is an Introducer Appointed Representative of PRIMIS Mortgage Network, a trading name of First Complete Limited which is authorised and regulated by the Financial Conduct Authority for mortgages, protection insurance and general insurance products.
Embrace Financial Services Ltd. is an Appointed Representative of PRIMIS Mortgage Network, a trading name of First Complete Ltd which is authorised and regulated by the Financial Conduct Authority.
LETTINGS and MANAGEMENT
We offer a complete range of services for Landlords, from fully managed lets to advertising only. Each Landlord who chooses full management has a personal Property Manager and all our fees are based on a ‘no let - no fee’ basis.
DISCLAIMER
These particulars are a general guide only. They do not form part of any contract. Services, systems and appliances have not been tested.
BUYERS INFORMATION
To conform with government Money Laundering Regulations 2019, we are required to confirm the identity of all prospective buyers. We use the services of a third party, Lifetime Legal, who will contact you directly at an agreed time to do this. They will need the full name, date of birth and current address of all buyers. There is a nominal charge of £60 including VAT for this (for the transaction not per person), payable direct to Lifetime Legal. Please note, we are unable to issue a memorandum of sale until the checks are complete.
REFERRAL FEES
We may refer you to recommended providers of ancillary services such as Conveyancing, Financial Services, Insurance and Surveying. We may receive a commission payment fee or other benefit (known as a referral fee) for recommending their services. You are not under any obligation to use the services of the recommended provider. The ancillary service provider may be an associated company of Davis Tate.
DGO180170/
Brochures
Full Brochure PDF- COUNCIL TAXA payment made to your local authority in order to pay for local services like schools, libraries, and refuse collection. The amount you pay depends on the value of the property.Read more about council Tax in our glossary page.
- Band: G
- PARKINGDetails of how and where vehicles can be parked, and any associated costs.Read more about parking in our glossary page.
- Yes
- GARDENA property has access to an outdoor space, which could be private or shared.
- Yes
- ACCESSIBILITYHow a property has been adapted to meet the needs of vulnerable or disabled individuals.Read more about accessibility in our glossary page.
- Ask agent
Energy performance certificate - ask agent
Elvendon Road, Goring on Thames, Oxfordshire, RG8
NEAREST STATIONS
Distances are straight line measurements from the centre of the postcode- Goring & Streatley Station0.7 miles
- Cholsey Station3.2 miles
- Pangbourne Station3.4 miles
About the agent
With over 30 years’ experience in serving the community, our team have an outstanding knowledge of the local property market.
We’re proud to be one of the most established estate agents in Berkshire and Oxfordshire. So, whether you’re looking to buy, sell, rent or let, contact our team today or visit us in branch to start your property journey with us.
Find out today what Davis Tate estate and letting agents can do for you.
Industry affiliations



Notes
Staying secure when looking for property
Ensure you're up to date with our latest advice on how to avoid fraud or scams when looking for property online.
Visit our security centre to find out moreDisclaimer - Property reference DGO180170. The information displayed about this property comprises a property advertisement. Rightmove.co.uk makes no warranty as to the accuracy or completeness of the advertisement or any linked or associated information, and Rightmove has no control over the content. This property advertisement does not constitute property particulars. The information is provided and maintained by Davis Tate, Goring. Please contact the selling agent or developer directly to obtain any information which may be available under the terms of The Energy Performance of Buildings (Certificates and Inspections) (England and Wales) Regulations 2007 or the Home Report if in relation to a residential property in Scotland.
*This is the average speed from the provider with the fastest broadband package available at this postcode. The average speed displayed is based on the download speeds of at least 50% of customers at peak time (8pm to 10pm). Fibre/cable services at the postcode are subject to availability and may differ between properties within a postcode. Speeds can be affected by a range of technical and environmental factors. The speed at the property may be lower than that listed above. You can check the estimated speed and confirm availability to a property prior to purchasing on the broadband provider's website. Providers may increase charges. The information is provided and maintained by Decision Technologies Limited. **This is indicative only and based on a 2-person household with multiple devices and simultaneous usage. Broadband performance is affected by multiple factors including number of occupants and devices, simultaneous usage, router range etc. For more information speak to your broadband provider.
Map data ©OpenStreetMap contributors.




