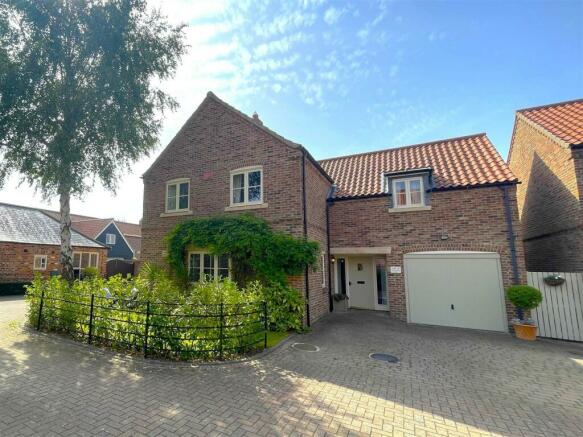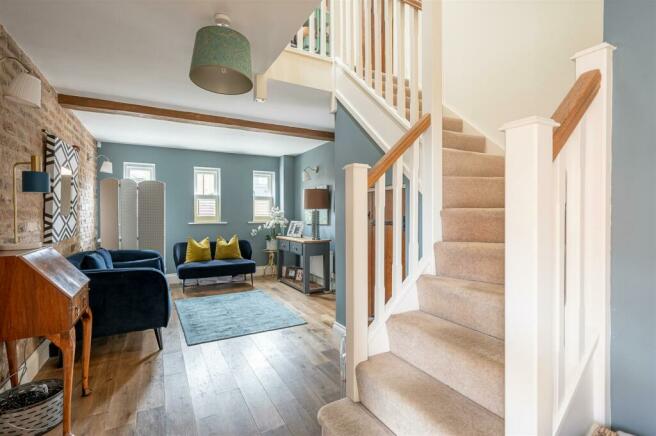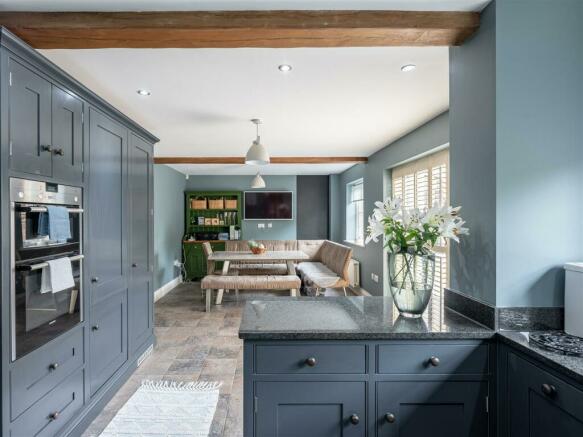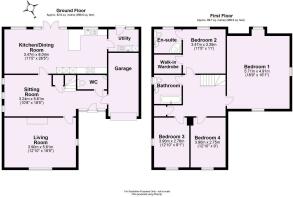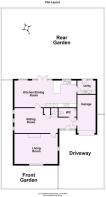
New House Covert, Knapton, York, YO26 6QX

- PROPERTY TYPE
Detached
- BEDROOMS
4
- BATHROOMS
2
- SIZE
1,963 sq ft
182 sq m
- TENUREDescribes how you own a property. There are different types of tenure - freehold, leasehold, and commonhold.Read more about tenure in our glossary page.
Freehold
Key features
- Impressive Detached House
- Two Reception Rooms
- Immaculate Breakfast Kitchen
- Utility. Ground Floor Cloakroom
- Double Bedroom with En-Suite Shower Room
- Three Generous Double Bedrooms
- House Bathroom
- Single Garage and Parking
- Lawned Garden with Patio
- Ideal Location
Description
Nestled on a charming brick set driveway, off a private road Partridge House welcomes you with its impeccable presentation. The front of the property boasts a delightful enclosed lawn and shrub garden, complemented by the convenience of a single integral garage featuring an electric door and parking area for two cars. Step inside, and you'll discover a residence that seamlessly combines elegance and versatility.
Upon entering the house, you'll step into the elegant reception hall, which serves as the central hub of the home. From here, you'll find an internal door leading to the garage, perfect for quick and easy entry, as well as a staircase and a cloakroom. The reception hall seamlessly flows into a central open plan sitting/dining room, providing a spacious and versatile area for relaxation and entertainment.
To the front of the house, the main living room awaits, offering picturesque views of the garden. Adorned with beams on the ceiling and a brick built fireplace housing a wood burning stove, this room exudes warmth and character. For additional flexibility, the central dining hall provides ample space, making it suitable for a second sitting room if desired.
Prepare to be amazed by the impressive kitchen, featuring exquisite Clarity Arts fitments and integrated appliances such as a fridge/freezer, ovens, and a dishwasher. The kitchen offers a delightful ambiance, with one end providing ample space for a dining table and French doors opening to the rear terrace, allowing for seamless indoor-outdoor living. On the opposite end of the kitchen, you'll discover a separate utility room, complete with its own stable door to the rear garden, ensuring convenience while keeping the main living areas tidy and organized.
Ascending to the first floor, you'll find an 18-foot triple aspect bedroom, drenched in natural light and offering breath taking views from different angles. A second generous double bedroom awaits, featuring a walk-in wardrobe and an en-suite shower room for added privacy and comfort. Towards the front of the house, two additional well-proportioned double bedrooms await, all serviced by the half-panelled house bathroom, boasting a heritage-style white suite and a shower over the bath.
Partridge House has been thoughtfully redecorated within the last 12 months, showcasing a fresh and modern aesthetic throughout. Adding to its allure, the internal doors have been carefully crafted from reclaimed oak, lending a touch of timeless elegance to the interiors.
Stepping into the rear garden, you'll be greeted by a generously sized lawn, perfect for outdoor activities and gatherings. A delightful terrace area offers an inviting space for al fresco dining and relaxation, while a garden shed provides practical storage.
In summary, Partridge House presents itself as a charming family residence, boasting impressive features, thoughtfully designed living spaces, and beautiful gardens. With its recent redecoration, quality finishes, and delightful surroundings, this property provides the perfect setting for creating cherished memories and enjoying a comfortable lifestyle.
General Remarks -
Viewing - All viewing is strictly by prior appointment with the sole selling agents, Hudson Moody. Please contact our offices at The Green, Poppleton, York, YO26 6DF. Telephone . Fax: .
Fixtures And Fittings - All fixtures and fittings are specifically excluded from the sale unless they are mentioned in the particulars of sale.
Location - Situated to the north west of the city, close to the York outer ring road, the house offers easy access to the city centre and A64 serving the motorway network. Local shops and services are available close by with further shops and amenities close by at Clifton Moor Shopping Park.
Services - Main supplies of water, electricity and drainage. Gas fired central heating.
Local Authority York - City of York Council, West Offices, Station Rise, York, YO1 6GA. Telephone .
Offer Procedure - Before contacting a Building Society, Bank or Solicitor you should make your offer to the office dealing with the sale, as any delay may result in the sale being agreed to another purchaser, thus incurring unnecessary costs. Under the Estate Agency Act 1991, you will be required to provide us with financial information in order to verify your position, before we can recommend your offer to the vendor. We will also require proof of identification in order to adhere to Money Laundering Regulations.
Brochures
New House Covert, Knapton, York, YO26 6QXBrochure- COUNCIL TAXA payment made to your local authority in order to pay for local services like schools, libraries, and refuse collection. The amount you pay depends on the value of the property.Read more about council Tax in our glossary page.
- Band: F
- PARKINGDetails of how and where vehicles can be parked, and any associated costs.Read more about parking in our glossary page.
- Yes
- GARDENA property has access to an outdoor space, which could be private or shared.
- Yes
- ACCESSIBILITYHow a property has been adapted to meet the needs of vulnerable or disabled individuals.Read more about accessibility in our glossary page.
- Ask agent
New House Covert, Knapton, York, YO26 6QX
NEAREST STATIONS
Distances are straight line measurements from the centre of the postcode- Poppleton Station0.9 miles
- York Station2.3 miles
About the agent
Poppletons' No 1 Selling Estate Agent
Hudson Moody is an independent, family owned estate agent. Our Poppleton office specialises in the sale and rental of residential properties in Poppleton and the surrounding villages.
- We are industry regulated with professional qualifications. We are members of RICS (The Royal Institution of Chartered Surveyors), NAEA (National Association of Estate Agents) and part of the Ombuds
Industry affiliations



Notes
Staying secure when looking for property
Ensure you're up to date with our latest advice on how to avoid fraud or scams when looking for property online.
Visit our security centre to find out moreDisclaimer - Property reference 32494987. The information displayed about this property comprises a property advertisement. Rightmove.co.uk makes no warranty as to the accuracy or completeness of the advertisement or any linked or associated information, and Rightmove has no control over the content. This property advertisement does not constitute property particulars. The information is provided and maintained by Hudson Moody, Poppleton. Please contact the selling agent or developer directly to obtain any information which may be available under the terms of The Energy Performance of Buildings (Certificates and Inspections) (England and Wales) Regulations 2007 or the Home Report if in relation to a residential property in Scotland.
*This is the average speed from the provider with the fastest broadband package available at this postcode. The average speed displayed is based on the download speeds of at least 50% of customers at peak time (8pm to 10pm). Fibre/cable services at the postcode are subject to availability and may differ between properties within a postcode. Speeds can be affected by a range of technical and environmental factors. The speed at the property may be lower than that listed above. You can check the estimated speed and confirm availability to a property prior to purchasing on the broadband provider's website. Providers may increase charges. The information is provided and maintained by Decision Technologies Limited. **This is indicative only and based on a 2-person household with multiple devices and simultaneous usage. Broadband performance is affected by multiple factors including number of occupants and devices, simultaneous usage, router range etc. For more information speak to your broadband provider.
Map data ©OpenStreetMap contributors.
