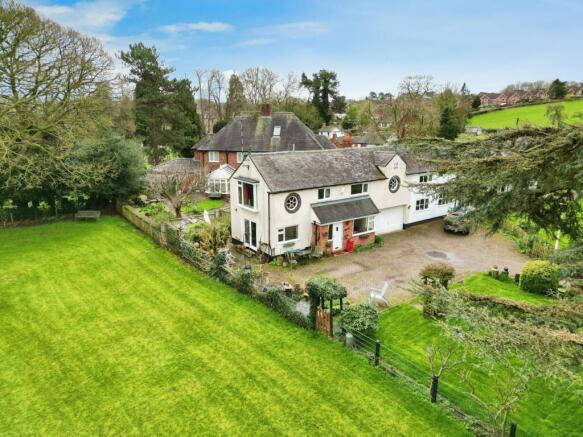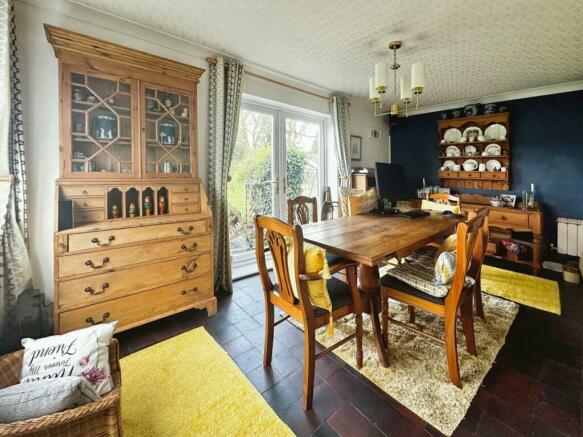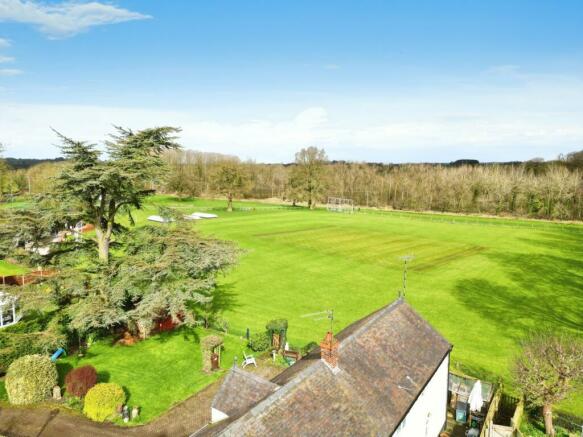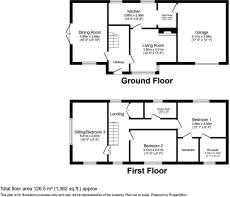Church Street, Eccleshall, Stafford, ST21

- PROPERTY TYPE
Semi-Detached
- BEDROOMS
3
- BATHROOMS
2
- SIZE
Ask agent
- TENUREDescribes how you own a property. There are different types of tenure - freehold, leasehold, and commonhold.Read more about tenure in our glossary page.
Freehold
Key features
- Oozes Character and charm
- Two reception rooms
- Country style kitchen with wood countertops
- Three spacious double bedrooms
- Garage and parking available
- Well-maintained garden for outdoor gatherings
Description
As you enter, you are greeted by a cosy reception room featuring a fireplace and a bay window, perfect for relaxing evenings. The separate second reception room doubles up as a dining area and provides access to the garden, where you can enjoy the beautiful view overlooking the cricket field.
The kitchen boasts a country feel with solid wood countertops, wall & base units, modern appliances, and ample natural light, creating a warm and inviting space for culinary enthusiasts. Additionally, there is a utility room for added convenience.
Upstairs, you will find three spacious double bedrooms, each with its own unique features. The first bedroom benefits from natural light, a walk-in wardrobe, and an en suite bathroom, offering a private sanctuary within the home. The second bedroom also enjoys natural light and a picturesque view of the cricket field. The third bedroom provides versatility for your living needs.
The property features two bathrooms, with the second bathroom boasting a large size and a luxurious free-standing bath for a relaxing soak after a long day.
Outside, the property offers a garage, parking, and a well-maintained garden, perfect for outdoor gatherings and enjoying the peaceful surroundings. The location provides easy access to public transport links and local amenities, enhancing the convenience of daily life.
Don't miss the opportunity to make this charming property your new home sweet home!
EPC RATING- E
COUNCIL TAX- BAND D
IMPORTANT NOTE TO POTENTIAL PURCHASERS & TENANTS: We endeavour to make our particulars accurate and reliable, however, they do not constitute or form part of an offer or any contract and none is to be relied upon as statements of representation or fact. The services, systems and appliances listed in this specification have not been tested by us and no guarantee as to their operating ability or efficiency is given. All photographs and measurements have been taken as a guide only and are not precise. Floor plans where included are not to scale and accuracy is not guaranteed. If you require clarification or further information on any points, please contact us, especially if you are traveling some distance to view. POTENTIAL PURCHASERS: Fixtures and fittings other than those mentioned are to be agreed with the seller. POTENTIAL TENANTS: All properties are available for a minimum length of time, with the exception of short term accommodation. Please contact the branch for details. A security deposit of at least one month’s rent is required. Rent is to be paid one month in advance. It is the tenant’s responsibility to insure any personal possessions. Payment of all utilities including water rates or metered supply and Council Tax is the responsibility of the tenant in most cases.
ECC240043/2
Hallway
Welcome to this charming character property, where elegance meets warmth. As you enter through the inviting front door, you're greeted by a spacious entrance hall that sets the tone for the rest of the home. The hall boasts an impressive staircase that gracefully ascends to the first floor, while also providing seamless access to the kitchen, dining room and living room.
Dining Room
2.71m x 4.87m (8' 11" x 16' 0")
Step into this characterful dining room, where charm meets functionality. Adorned with lovely stone floors that exude warmth and elegance, this space is perfect for both formal gatherings and casual family meals. The room's dual aspect floods it with natural light, creating an inviting atmosphere. overlooking the beautiful garden as well as the adjacent cricket pitch.
Living Room
3.5m x 2.94m (11' 6" x 9' 8")
This bright and airy living room is a perfect blend of character and warmth. Featuring a lovely original fireplace nestled in the corner, it promises to provide ample heat for cozy winter nights spent relaxing with a good book or enjoying the company of loved ones. The room is bathed in natural light, accentuated by a delightful box bay window that offers serene views of the peaceful frontage outside. Carpeted for added comfort, this inviting space is designed for both relaxation and entertaining.
Kitchen
4.34m x 1.81m (14' 3" x 5' 11")
This quaint yet elegantly designed space boasts high-quality wooden worktops that perfectly complement the stylish lower and upper cabinetry, creating a warm and inviting atmosphere. Equipped with a practical 1.5 bowl sink featuring an aerated mixer tap and efficient drainage, meal prep has never been easier. The standout range cooker and sleek extractor hood enhance both functionality and aesthetics, making this kitchen a chef's paradise. Enjoy the added convenience of easy access to the utility room leading directly into the garage, streamlining your daily tasks. This kitchen is not just a cooking space; it's a central hub for family gatherings and culinary creativity!
Utility
1.35m x 1.82m (4' 5" x 6' 0")
Semelessly extending the high-quality wooden worktops and cabinetry, this functional area is perfectly crafted to discreetly house your laundry appliances and tackle everyday tasks while maximizing efficiency. Whether you're sorting laundry or organizing household essentials, this utility room combines style and practicality, ensuring that your chores are handled with ease.
Double Garage
3.96m x 4.75m (13' 0" x 15' 7")
This expansive double garage offers a wealth of possibilities, perfectly designed to accommodate all your needs. With ample space, it’s an excellent solution for parking your car while also providing a haven for your hobbies or essential storage. Picture the potential: transform this versatile space into an organized workshop, a creative studio, or even additional ground floor living quarters tailored to your lifestyle. Whether you're a DIY enthusiast, a collector, or simply in need of extra space, this garage is primed and ready to elevate your home experience.
Landing
This inviting landing provides generous access to all three bedrooms and the family shower room, ensuring a seamless flow throughout the upper level of your home. Adorned with a cozy nook, this space is ideal for a home office setup or could effortlessly transform into a serene reading corner—a perfect retreat to unwind. Plus, with a built-in storage cupboard, you'll enjoy ample room for towels, bedding, and more, keeping your landing tidy and organized.
Bedroom 3
3.63m x 2.95m (11' 11" x 9' 8")
a stunning large double bedroom that promises both comfort and serenity, boasting spectacular views over the picturesque cricket pitch and the rolling countryside beyond. Currently cherished as the master suite by the owners, this elegant retreat invites you to unwind while soaking in the breathtaking scenery. The generous space offers ample room for relaxation and personal touch, allowing natural light to fill the room and create an inviting ambiance. Imagine waking up each morning to the gentle beauty of the surrounding landscape!
Bedroom 2
2.74m x 4.86m (9' 0" x 15' 11")
This generously-sized double bedroom boasts stunning views that overlook the front of the property and the picturesque cricket pitch just beyond. Bathed in natural light, the room offers a serene retreat perfect for relaxing after a long day.
Shower Room
2.78m x 0.9m (9' 1" x 2' 11")
Discover the perfect blend of modern convenience and thoughtful design in this well-appointed shower room, originally a larger bathroom. Cleverly reconfigured by the current owners to allow for direct access to the newly created master bedroom above the garage. Despite its compact size, the shower room is thoughtfully equipped with a generously sized shower, a stylish WC, and a sleek sink unit, ensuring you have all the essentials for your daily routine.
Bedroom 1
3.94m x 2.85m (12' 11" x 9' 4")
Welcome to your dream master bedroom, a spacious retreat that has recently been reimagined for ultimate comfort and privacy. Previously accessed only through bedroom 2, this impressive suite now stands as a stunning feature of the property in its own right. Enjoy views overlooking the rear landscape, creating a perfect backdrop for relaxation. The ensuite bathroom adds a touch of luxury, while the expansive walk-in wardrobe offers a stylish and convenient space to organize your belongings.
En Suite Bathroom
2.45m x 1.94m (8' 0" x 6' 4")
this lovely ensuite bathroom, a perfect blend of vintage charm and modern practicality. Featuring an elegant claw foot bath that invites relaxation, a pedestal sink, and a WC, this space is designed for comfort and ease. The unique circular window offers a beautiful view of the front of the property, flooding the room with natural light while the tiled floors ensure durability and easy maintenance, making this ensuite a truly delightful retreat in your home.
Walk In Wardrobe
Step into luxury with this spacious walk-in wardrobe, a true haven for fashion enthusiasts and organization aficionados alike. This meticulously designed retreat features abundant hanging space, thoughtfully incorporated shelving, and plush carpet underfoot, creating an inviting atmosphere that turns getting dressed into a delightful experience.
Off Street Parking
The property offers a spacious and inviting driveway at the front, perfect for accommodating multiple vehicles. This generous outdoor space not only adds convenience but also enhances the curb appeal of the property.
Garden
Welcome to your tranquil retreat, where a stunning side garden awaits you! This enchanting outdoor space features lush green lawns that create a serene atmosphere perfect for relaxation. Picture yourself unwinding on the charming paved patio areas, all while enjoying picturesque views of the nearby cricket pitch. Nestled in a vibrant community, you'll find summer events right at your doorstep, offering the perfect opportunity to mingle with friendly locals and soak up the lively ambiance. Whether you’re hosting a lively gathering or simply basking in the sun with a good book, this delightful garden promises to be your favourite summer haven.
Brochures
Web DetailsFull Brochure PDF- COUNCIL TAXA payment made to your local authority in order to pay for local services like schools, libraries, and refuse collection. The amount you pay depends on the value of the property.Read more about council Tax in our glossary page.
- Band: D
- PARKINGDetails of how and where vehicles can be parked, and any associated costs.Read more about parking in our glossary page.
- Yes
- GARDENA property has access to an outdoor space, which could be private or shared.
- Yes
- ACCESSIBILITYHow a property has been adapted to meet the needs of vulnerable or disabled individuals.Read more about accessibility in our glossary page.
- Ask agent
Church Street, Eccleshall, Stafford, ST21
Add an important place to see how long it'd take to get there from our property listings.
__mins driving to your place
Get an instant, personalised result:
- Show sellers you’re serious
- Secure viewings faster with agents
- No impact on your credit score
Your mortgage
Notes
Staying secure when looking for property
Ensure you're up to date with our latest advice on how to avoid fraud or scams when looking for property online.
Visit our security centre to find out moreDisclaimer - Property reference ECC240043. The information displayed about this property comprises a property advertisement. Rightmove.co.uk makes no warranty as to the accuracy or completeness of the advertisement or any linked or associated information, and Rightmove has no control over the content. This property advertisement does not constitute property particulars. The information is provided and maintained by Reeds Rains, Eccleshall. Please contact the selling agent or developer directly to obtain any information which may be available under the terms of The Energy Performance of Buildings (Certificates and Inspections) (England and Wales) Regulations 2007 or the Home Report if in relation to a residential property in Scotland.
*This is the average speed from the provider with the fastest broadband package available at this postcode. The average speed displayed is based on the download speeds of at least 50% of customers at peak time (8pm to 10pm). Fibre/cable services at the postcode are subject to availability and may differ between properties within a postcode. Speeds can be affected by a range of technical and environmental factors. The speed at the property may be lower than that listed above. You can check the estimated speed and confirm availability to a property prior to purchasing on the broadband provider's website. Providers may increase charges. The information is provided and maintained by Decision Technologies Limited. **This is indicative only and based on a 2-person household with multiple devices and simultaneous usage. Broadband performance is affected by multiple factors including number of occupants and devices, simultaneous usage, router range etc. For more information speak to your broadband provider.
Map data ©OpenStreetMap contributors.







