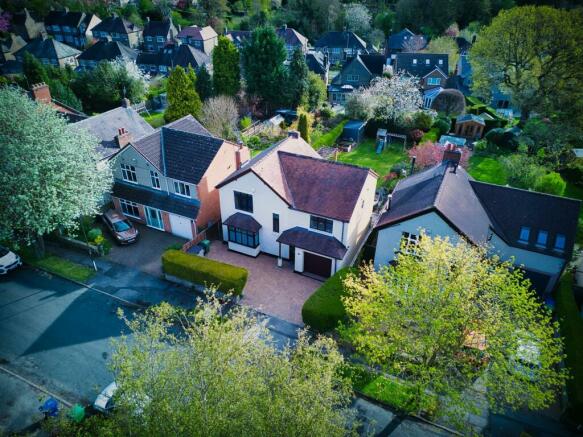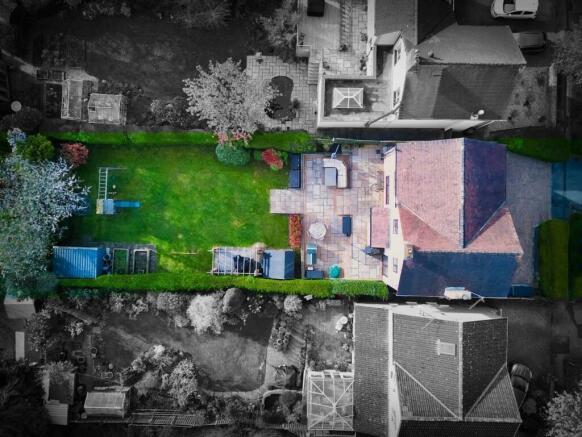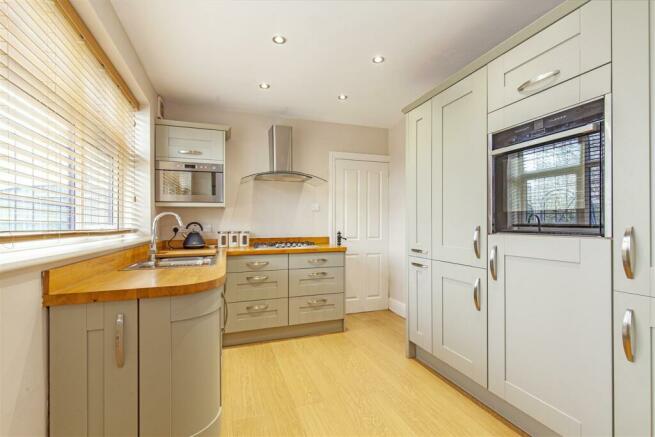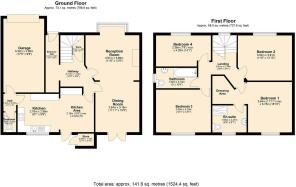
Brookside Bar, Brookside, Chesterfield

- PROPERTY TYPE
Detached
- BEDROOMS
4
- BATHROOMS
2
- SIZE
1,524 sq ft
142 sq m
- TENUREDescribes how you own a property. There are different types of tenure - freehold, leasehold, and commonhold.Read more about tenure in our glossary page.
Freehold
Key features
- Guide Price £700,000 - £750,000
- A superb opportunity has arisen to purchase this beautiful period 1920's FOUR DOUBLE BEDROOM/TWO BATHROOM DETACHED FAMILY HOUSE
- With fantastic country walks on your doorstep; either a walk through the fields to the pretty village of Holymoorside, or a more relaxed stroll to Somersall Park.
- Brookside Bar is situated in the highly regarded suburb of Brookside on the western fringe of Chesterfield close to beautiful open countryside. Well-regarded schools, for all age groups
- Situated in arguably Chesterfield's most sought after residential suburb, this fine property is beautifully presented and modernised throughout.
- This beautiful property benefits from gas central heating (New boiler & tank 2021) with feature radiators, uPVC double glazed feature windows and doors
- Principal suite has a large double bedroom, dressing room and en suite shower room with rear garden views.Luxury family bathroom with stylish 3 piece suite.
- Attractive block paved front driveway which provides ample off-road parking and leads to the Integral Garage.
- Stunning generous sized rear landscaped garden plot which can be accessed from pathways to either side of the property having secure gates. Extensive lawn area and established boundaries.
- Energy Rating D
Description
A superb opportunity has arisen to purchase this beautiful period 1920's FOUR DOUBLE BEDROOM/TWO BATHROOM DETACHED FAMILY HOUSE- Situated in arguably Chesterfield's most sought after residential suburb, this fine property is beautifully presented and modernised throughout. With fantastic country walks on your doorstep; either a walk through the fields to the pretty village of Holymoorside, or a more relaxed stroll to Somersall Park.
Brookside Bar is situated in the highly regarded suburb of Brookside on the western fringe of Chesterfield close to beautiful open countryside. It is an ideal location for families with well-regarded schools, for all age groups. Local shopping facilities are situated a short walk away on the cosmopolitan Chatsworth Road, which is home to a wide range of independent shops, bistros, restaurants, traditional real ales pubs, independent bakers and many cafes and coffee shops.
This beautiful property benefits from gas central heating (New boiler & tank 2021) with feature radiators, uPVC double glazed feature windows and doors. The property comprises of front entrance hallway with cloakroom, family reception room with feature hand-built Stone fireplace & log burner, dining area with French doors onto the rear Indian stone patio/terrace, impressive bespoke fitted breakfasting kitchen and cloakroom/WC. To the first floor, the principal suite has a large double bedroom, dressing room and en suite shower room with rear garden views. Three more double bedrooms offer space and flexibility for guest accommodation and home working. Luxury family bathroom with stylish 3 piece suite.
Attractive block paved front driveway which provides ample off-road parking and leads to the Integral Garage.
Stunning generous sized rear landscaped garden plot which can be accessed from pathways to either side of the property having secure gates. Extensive lawn area and established boundaries.
Additional Information - Gas Central Heating - Worcester Bosch boiler & Tank (2021)
uPVC double glazed windows
Most rooms re-plastered
Neutrally decorated throughout
Gross Internal Floor Area - 141.2 Sq.m. / 1524.4 Sq.Ft.
Council Tax Band - D
Secondary School Catchment Area- Brookfield Community School
Entrance Hall - 4.14m x 0.97m (13'7 x 3'2 ) - uPVC entrance door with decorative stained glass into the spacious hall
Inner Hallway - 3.71m x 1.73m (12'2 x 5'8) - Generous entrance with ample space for cloaks and shoes leading to stairs with double-height ceiling.
Under Stairs Cloakroom - 1.85m x 1.75m (6'1 x 5'9) - Walk-in under stairs store cupboard which provides additional cloaks hanging space. 200L Hot water tank with dual zone heating. Ethernet wiring terminates into patch panel.
Reception Room - 3.89m x 3.51m (12'9 x 11'6) - A superb generously proportioned family living room having a uPVC box bay front aspect window. Feature Hand Made Stone fireplace and hearth with log burning (multi-fuel) stove.
Dining Area - 3.63m x 3.18m (11'11 x 10'5) - Having uPVC French doors which open onto a fabulous Indian stone patio and delightful rear gardens. Ample space for dining table and chairs.
Bespoke Dining Kitchen - 2.97m x 2.77m (9'9 x 9'1) - Impressive range of bespoke base and wall units with complimentary wooden work surfaces and inset stainless steel sink unit with waste-disposal. Integrated Neff Slide & Hide Electric oven, 5 ring gas hob and chimney extractor above.
Integrated Fridge, microwave and dishwasher and a range of pull-out larders. Feature radiator. Downlighting. Lovely rear garden views.
Breakfasting Area - 3.18m x 2.44m (10'5 x 8'0) - Rear uPVC door onto the patio and gardens. Range of bespoke base and wall units with pull-out storage and complimentary wooden work surfaces. Downlighting.
Inner Hall - 1.24m x 0.91m (4'1 x 3'0) - Door to the garage and door to cloakroom.
Cloakroom/Wc - 1.42m x 0.91m (4'8 x 3'0) - Low level WC and wash hand basin.
First Floor Landing - 3.81m x 2.77m (12'6 x 9'1) - Half landing with feature picture window. Access to loft space with lighting.
Principal Bedroom One - 5.74m x 3.63m (18'10 x 11'11) - Beautifully presented main double bedroom which enjoys fantastic views over the rear gardens. Superb dressing room with surplus amounts of hanging, drawers and storage spaces. Access to boarded loft space with pull-down ladder & lighting.
Exquisite En-Suite - 2.46m x 1.96m (8'1 x 6'5) - Fabulous refitted shower room with feature tiled walls and flooring. Comprises of large open shower area with dual outlet digital shower, low level WC and wash hand basin set in quality vanity units. Complimentary wall toiletry cabinets. Electric Underfloor heating. Downlighting.
Front Double Bedroom Two - 3.91m x 3.51m (12'10 x 11'6) - A spacious second double bedroom with front aspect window with original decorative coving and ceiling rose.
Rear Double Bedroom Three - 4.29m x 3.07m (14'1 x 10'1) - Third double bedroom which enjoys lovely views over the rear gardens.
Front Bedroom Four - 4.29m x 2.36m (14'1 x 7'9) - Generous and versatile fourth bedroom which could also be used for office or home working space.
Luxury Family Bathroom - 3.15m x 1.52m (10'4 x 5'0) - Impressive re-fitted family bathroom with stylish 3 piece bathroom suite which includes digital bath (with smartphone control), tiled walling and digital shower, wash hand basin and low level WC set in attractive vanity units. Downlighting.
Outside - Attractive block paved front driveway which provides ample off-road parking and leads to the Integral Garage. Stunning generous sized rear landscaped garden plot which can be accessed from pathways to either side of the property having secure gates or by rear entrance door and storm porch. Extensive lawn area and established boundaries, well stocked borders with an abundance of trees, plants, flowers and shrubs. Pergola with lantern lighting and provides additional seating area. Large area with superb raised Indian Stone patio with decorative railings which is perfect for family & social outside entertainment. Shed with power RCD, 4 dual outlet sockets and LED lighting. Outside tap and power sockets.
Services - The Lounge, Dining Room, Kitchen, Garage, Main Bed and Bedroom 3 are Cat5e ethernet wired to sockets and terminate in the under-stairs cloakroom. Lounge has full wiring for home cinema to conveniently located patch panel.
Fast Broadband area enabled with ultrafast available for pre-order. The house benefits from a Positive input ventilation (PIV) supplying clean filtered air (ideal for hay fever sufferers). Security Alarm System.
External Store - 1.17m x 0.89m (3'10 x 2'11) - With power.
Garage - 5.33m x 2.95m (17'6 x 9'8) - Electric roller garage door. Good sized space which has light and power and currently used for additional utility space. Range of base and wall units, Space and plumbing for washing machine, Tumble Dryer and space for fridge/freezer. Worcester Bosch Boiler & Tank (2021).
Brochures
Brookside Bar, Brookside, ChesterfieldBrochureCouncil TaxA payment made to your local authority in order to pay for local services like schools, libraries, and refuse collection. The amount you pay depends on the value of the property.Read more about council tax in our glossary page.
Ask agent
Brookside Bar, Brookside, Chesterfield
NEAREST STATIONS
Distances are straight line measurements from the centre of the postcode- Chesterfield Station2.5 miles
- Dronfield Station5.0 miles
About the agent
BRITISH PROPERTY AWARDS 2021
GOLD WINNER ESTATE AGENT IN CHESTERFIELD!
About Us:Wards Estate Agents are Chesterfield's local, independent, quality estate agency. Headed by Director and Valuer Annette Ward Assoc. RICS, who has 40 years' experience, 25 years being in the local area, our dedicated team provide a personal, passionate, and professional service to help you cover every aspect of selling yo
Industry affiliations



Notes
Staying secure when looking for property
Ensure you're up to date with our latest advice on how to avoid fraud or scams when looking for property online.
Visit our security centre to find out moreDisclaimer - Property reference 32966842. The information displayed about this property comprises a property advertisement. Rightmove.co.uk makes no warranty as to the accuracy or completeness of the advertisement or any linked or associated information, and Rightmove has no control over the content. This property advertisement does not constitute property particulars. The information is provided and maintained by Wards Estate Agents, Chesterfield. Please contact the selling agent or developer directly to obtain any information which may be available under the terms of The Energy Performance of Buildings (Certificates and Inspections) (England and Wales) Regulations 2007 or the Home Report if in relation to a residential property in Scotland.
*This is the average speed from the provider with the fastest broadband package available at this postcode. The average speed displayed is based on the download speeds of at least 50% of customers at peak time (8pm to 10pm). Fibre/cable services at the postcode are subject to availability and may differ between properties within a postcode. Speeds can be affected by a range of technical and environmental factors. The speed at the property may be lower than that listed above. You can check the estimated speed and confirm availability to a property prior to purchasing on the broadband provider's website. Providers may increase charges. The information is provided and maintained by Decision Technologies Limited.
**This is indicative only and based on a 2-person household with multiple devices and simultaneous usage. Broadband performance is affected by multiple factors including number of occupants and devices, simultaneous usage, router range etc. For more information speak to your broadband provider.
Map data ©OpenStreetMap contributors.





