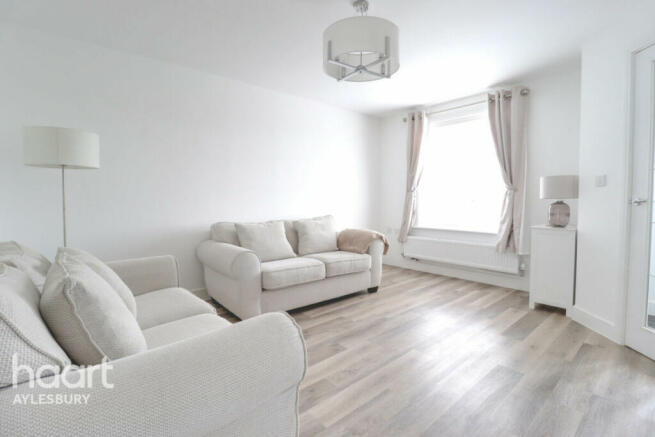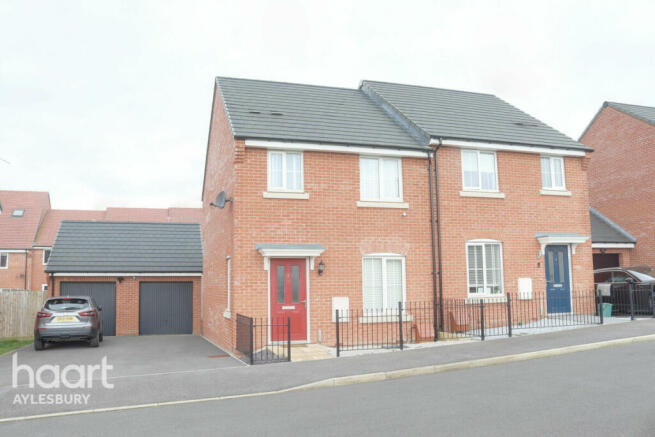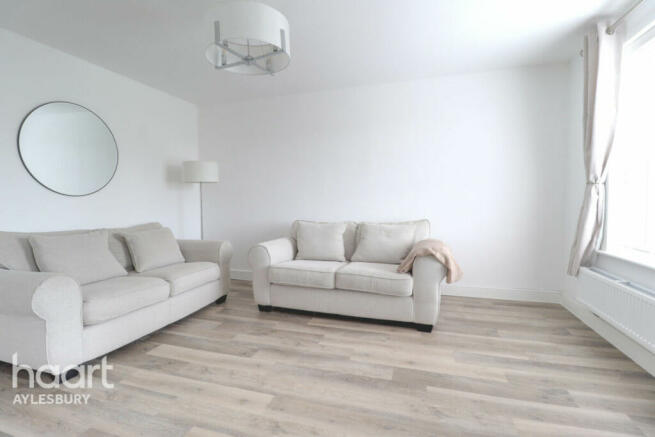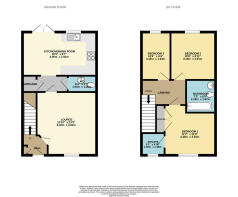
Leveller Way, Aylesbury

- PROPERTY TYPE
Semi-Detached
- BEDROOMS
3
- BATHROOMS
2
- SIZE
Ask agent
- TENUREDescribes how you own a property. There are different types of tenure - freehold, leasehold, and commonhold.Read more about tenure in our glossary page.
Freehold
Key features
- Semi Rural location
- 3 Bed Semi-Detached
- Upgraded Kitchen
- Single Garage plus Parking for 2 cars
- Kitchen Diner
- Close to Local Amenities
- Good Transport Links
Description
Upon entry, you're welcomed into a spacious entrance hall, setting the tone for the warmth and comfort that permeates throughout. The living room beckons with its inviting ambiance, providing the ideal space for relaxation and gatherings with family and friends. Natural light floods the room, creating a bright and airy atmosphere that is both inviting and rejuvenating.
Continuing through, an inner lobby offers practical storage solutions, ensuring clutter remains neatly tucked away. A convenient cloakroom adds to the functionality of the space, providing ease and convenience for guests and residents alike. The heart of the home lies in the kitchen diner, where culinary delights await. Upgraded appliances adorn the kitchen, offering both style and functionality for the discerning chef. Patio doors seamlessly connect the indoor and outdoor spaces, leading to a charming garden patio area. Perfect for alfresco dining or simply enjoying a morning cup of coffee, this outdoor oasis beckons for leisurely moments spent in the fresh air.
Venturing further into the garden, a lush lawn provides ample space for outdoor activities and recreation. Raised beds add a touch of greenery, offering the opportunity for gardening enthusiasts to cultivate their own botanical haven. Whether it's hosting summer barbecues or simply basking in the tranquility of nature, the garden is sure to be a cherished retreat for residents of all ages.
Ascending the staircase, you'll find three inviting bedrooms awaiting on the upper level, along with a family bathroom. Each bedroom offers its own unique charm, providing comfortable spaces for rest and relaxation. The master bedroom is a true sanctuary, boasting an ensuite bathroom and built-in wardrobes for added convenience. With ample space and thoughtful design elements, this private haven offers a peaceful escape from the hustle and bustle of daily life.
In summary, this 3-year-old Taylor Wimpey home is a testament to comfortable living and modern convenience. From its serene surroundings to its well-appointed interior spaces, every detail has been carefully considered to create a residence that feels like home from the moment you step inside. Don't miss the opportunity to make this charming semi-detached house your own and experience the joys of suburban living at its finest.
Front of Property
Low level fence enclosing approach to the front of the property.
Entrance Hall
Cupboard to the left as you walk in, living room door to the right and stairs leading to the 1st floor in front of you.
Living Room
14'0" x 12'2" (4.27m x 3.71m)
Living room to the right of the front door as you walk in, at the front of the property, wood laminate flooring, large double glazed windows to the front aspect.
Inner Hall
As you come through the door of the living room to the kitchen/diner, in this hallway there is an under stairs cupboard to your left and the downstairs wc to your right
Cloakroom
Downstairs wc on the right as you walk through to the kitchen/diner, laminated wood flooring.
Kitchen / Diner
15'5" x 9'4" (4.72m x 2.86m)
Kitchen/diner to the rear of the property with counter space and upgraded AEG and Siemens appliances. To the left is plenty of space for dining table. French doors from this room leading to the garden. laminated wood flooring all throughout.
First Floor Landing
At the top of the stairs on the hallway you have the 3rd bedroom directly to your left and the master bedroom to your right, the family bathroom is directly in front of you.
Bedroom Three
11'8" x 6'7" (3.56m x 2.01m)
The 3rd bedroom is to the left of the stairs on the first floor, at the back of the property, and is the smallest of the bedrooms, size can fit a single bed and wardrobes, this room is carpeted.
Bedroom Two
10'9" x 8'5" (3.30m x 2.59m)
This room is directly next to bedroom 3 and is at the back of the property, this room can fit a double bed and wardrobes and is carpeted
Family Bathroom
9'9" x 6'5" (2.98m x 1.97m)
The family bathroom is directly in front of the top of the stairs, it is situated in the middle right of the first floor between bedroom 2 and the master bedroom, it has a toilet on the left with sink in the middle and bath/shower to the right, laminate flooring
Master Bedroom
9'8" x 9'3" (2.97m x 2.84m)
This bedroom is at the front of the property, to the right of the top of the stairs, it has wardrobes to the right of the door and the king size bed to the left, the en-suite is at the very front of the house and on the right side of the bedroom when you walk in
Ensuite Shower Room
The shower room has a sink directly to the left as you walk in, toilet straight ahead and the full size shower on the right, laminate flooring
Garden
The garden has a larger than average patio, with a path leading to the rear of the garden, to the right hand side is a lawned area surrounded by raised beds.
Garage
Single garage with driveway to fit 2 vehicles.
Disclaimer
haart Estate Agents also offer a professional, ARLA accredited Lettings and Management Service. If you are considering renting your property in order to purchase, are looking at buy to let or would like a free review of your current portfolio then please call the Lettings Branch Manager on the number shown above.
haart Estate Agents is the seller's agent for this property. Your conveyancer is legally responsible for ensuring any purchase agreement fully protects your position. We make detailed enquiries of the seller to ensure the information provided is as accurate as possible. Please inform us if you become aware of any information being inaccurate.
Brochures
Brochure 1Council TaxA payment made to your local authority in order to pay for local services like schools, libraries, and refuse collection. The amount you pay depends on the value of the property.Read more about council tax in our glossary page.
Ask agent
Leveller Way, Aylesbury
NEAREST STATIONS
Distances are straight line measurements from the centre of the postcode- Aylesbury Vale Parkway Station0.6 miles
- Aylesbury Station2.7 miles
- Stoke Mandeville Station4.9 miles
About the agent
haart Aylesbury Property Centre is part of the UK's largest independent estate agents, a group of nearly 200 branches across the UK. Whether you're buying or selling a home, we pride ourselves on giving you the best service.
We cover areas like Berryfields, Buckingham Park, Weeden Hill, Haydon Hill, Quaniton. Wasseston, Whitchurch, Cubbington, Aston Abbotts, Weeden and The Villages as well as other areas within Aylesbury.
Whether you're looking to live wi
Notes
Staying secure when looking for property
Ensure you're up to date with our latest advice on how to avoid fraud or scams when looking for property online.
Visit our security centre to find out moreDisclaimer - Property reference 1154_HRT115400558. The information displayed about this property comprises a property advertisement. Rightmove.co.uk makes no warranty as to the accuracy or completeness of the advertisement or any linked or associated information, and Rightmove has no control over the content. This property advertisement does not constitute property particulars. The information is provided and maintained by haart, Aylesbury. Please contact the selling agent or developer directly to obtain any information which may be available under the terms of The Energy Performance of Buildings (Certificates and Inspections) (England and Wales) Regulations 2007 or the Home Report if in relation to a residential property in Scotland.
*This is the average speed from the provider with the fastest broadband package available at this postcode. The average speed displayed is based on the download speeds of at least 50% of customers at peak time (8pm to 10pm). Fibre/cable services at the postcode are subject to availability and may differ between properties within a postcode. Speeds can be affected by a range of technical and environmental factors. The speed at the property may be lower than that listed above. You can check the estimated speed and confirm availability to a property prior to purchasing on the broadband provider's website. Providers may increase charges. The information is provided and maintained by Decision Technologies Limited. **This is indicative only and based on a 2-person household with multiple devices and simultaneous usage. Broadband performance is affected by multiple factors including number of occupants and devices, simultaneous usage, router range etc. For more information speak to your broadband provider.
Map data ©OpenStreetMap contributors.





