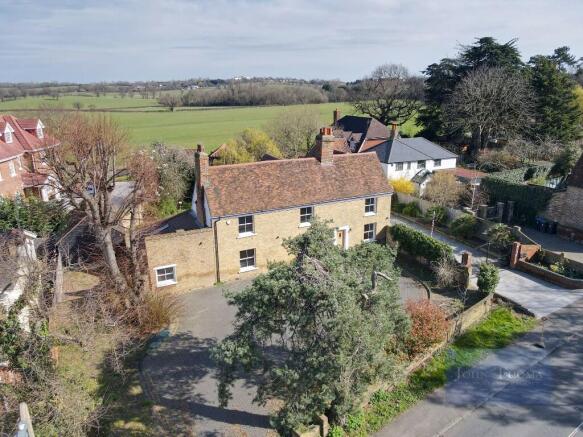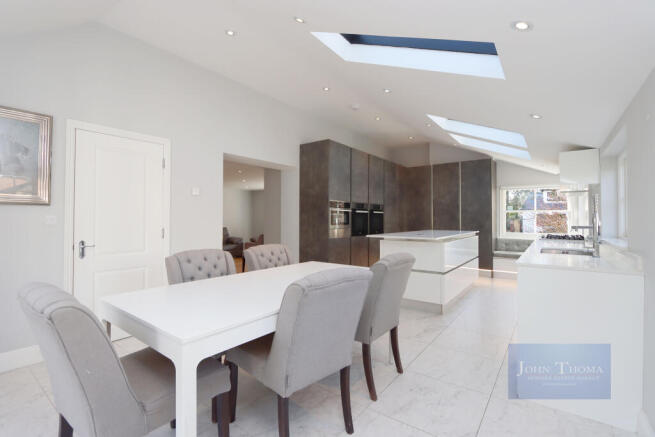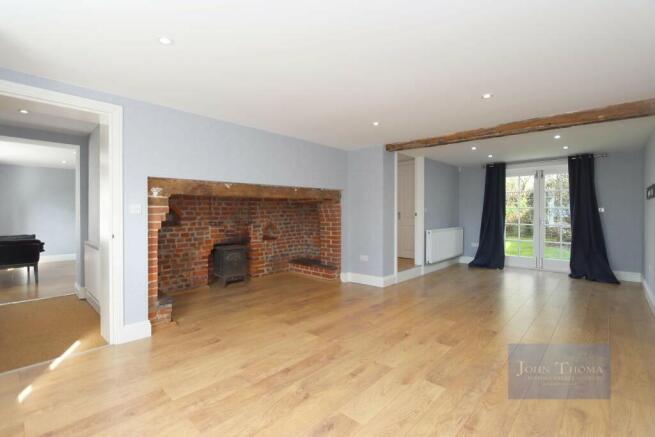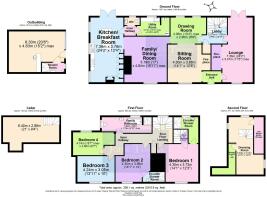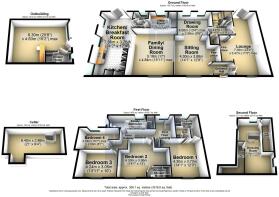
Hainault Road, Chigwell, Essex, IG7

- PROPERTY TYPE
Detached
- BEDROOMS
4
- BATHROOMS
3
- SIZE
3,317 sq ft
308 sq m
- TENUREDescribes how you own a property. There are different types of tenure - freehold, leasehold, and commonhold.Read more about tenure in our glossary page.
Freehold
Key features
- A STUNNING FOUR DOUBLE BEDROOM DETACHED GRADE II LISTED CHAIN FREE HOME LOCATED IN THE HEART OF CHIGWELL
- THE PROPERTY IS JUST A SHORT WALK TO THE CENTRAL LINE, SOUGHT AFTER SCHOOLS AND EXCELLENT LOCAL AMENITES
- THIS SPACIOUS PROPERTY IS BEAUTIFULLY PRESENTED THROUGHOUT AND IS OVER 3,300 SQUARE FEET IN SIZE
- THERE ARE FIVE RECEPTION ROOMS WITH A SPACIOUS STUNNING BESPOKE MODERN FITTED KITCHEN / BREAKFAST ROOM
- THE LOUNGE IS OF AN EXCELLENT SIZE MEASURING 24' 2" x 11' 5" WITH AN ORIGINAL LARGE BRICK SURROUND FIREPLACE
- THERE IS A LARGE FAMILY / DINING ROOM MEASURING 17' x 15' 11" A SITTING ROOM, DRAWING ROOM AND UTILITY ROOMTHERE IS A LARGE FAMILY / DINING ROOM MEASURING 17' x 15' 11" A SITTING ROOM, DRAWING ROOM AN
- THE MASTER BEDROOM HAS A MODERN EN-SUITE SHOWER ROOM AND ITS OWN SPACIOUS DRESSING ROOM V
- BEDROOM TWO HAS AN EN-SUITE SHOWER ROOM AND THERE IS ALSO A LARGE MODERN FAMILY BATHROOM
- THE PROPERTY HAS A LARGE CELLAR AND IN THE PRIVATE REAR GARDEN A SPACIOUS ANNEXE WITH A SHOWER
- TO THE FRONT OF THE PROPERTY THERE IS SPACIOUS BLOCK PAVED DRIVEWAY WITH PARKING FOR NUMEROUS CARS
Description
THIS SPACIOUS CHAIN FREE HOME IS OVER 3,300 SQUARE FEET IN SIZE WITH MANY BEAUTIFUL ORIGINAL FEATURES WHICH INCLUDE BEAUTIFUL FIREPLACES, SASH WINDOWS, BEAMS, WHICH HAVE BEEN INTELLIGENTLY COMBINED WITH MODERN FINISHES AND APPLIANCES.
THERE ARE FIVE RECEPTION ROOMS INCLUDING A HUGE BESPOKE MODERN FITTED KITCHEN / BREAKFAST ROOM WHICH MEASURES 24' 2" x 12' 4" WITH FINE QUALITY INTEGRATED APPLIANCES, A LARGE ISLAND, A TILED FLOOR FINISH, VELUX WINDOWS AND DOORS TO THE PRIVATE REAR GARDEN.
THE UTILITY ROOM IS CLOSE TO THE KITCHEN WITH FITTED UNITS, PLUMBING, POWER FOR A WASHING MACHINE AND A TUMBLE DRYER.
THERE IS A MODERN GUEST CLOAKROOM WHICH HAS BEEN FINISHED TO A HIGH STANDARD.
THE LOUNGE IS OF AN EXCELLENT MEASURING SIZE MEASURING 24' 2" x 11' 5" WITH DOORS TO THE PRIVATE REAR GARDEN, A WINDOW TO THE FRONT ASPECT OF THE PROPERTY AND A LARGE STUNNING FIREPLACE WITH A BRICK SURROUND.
THERE IS A SPACIOUS FAMILY / DINING ROOM WHICH MEASURES 17' x 15' 11" WITH A WINDOW TO THE FRONT ASPECT OF THE PROPERTY AND A FIREPLACE.
THE SITTING ROOM IS ALSO OF A GOOD SIZE WITH A WINDOW TO THE FRONT ASPECT OF THE PROPERTY AND A FEATURE FIREPLACE.
THE DRAWING ROOM HAS TWO WINDOWS TO THE REAR GARDEN ASPECT AND LEADS TO THE LOBBY WITH ACCESS TO A LARGE CELLAR.
ON THE FIRST FLOOR LANDING THERE IS A WINDOW TO THE REAR GARDEN ASPECT.
THE MASTER BEDROOM IS OF AN EXCELLENT SIZE WITH A WINDOW TO THE FRONT ASPECT OF THE PROPERTY, A MODERN EN-SUITE SHOWER ROOM AND A STAIRCASE TO A LARGE DRESSING ROOM ON THE SECOND FLOOR, WITH TWO WINDOWS AND STORAGE TO THE EAVES.
BEDROOM TWO IS ALSO A WELL PROPORTIONED DOUBLE IN SIZE WITH A WINDOW TO THE FRONT ASPECT OF THE PROPERTY AND A MODERN EN-SUITE SHOWER ROOM.
BEDROOM THREE HAS A WINDOW TO THE FRONT ASPECT OF THE PROPERTY AND IS OF A GOOD SIZE.
BEDROOM FOUR HAS A WINDOW TO THE REAR GARDEN ASPECT AND OF A GOOD PROPORTION.
THERE IS A MODERN FAMILY BATHROOM WHICH IS OF AN EXCELLENT SIZE WITH A SHOWER AS WELL AS A BATH.
EXTERNALLY THERE IS A PRIVATE REAR GARDEN WHICH HAS A LARGE PAVED PATIO, A LAWN WITH PLANTS, SHRUBS TO THE BORDERS. THERE IS SPACIOUS ANNEXE WHICH HAS A SHOWER ROOM, SO CAN BE USED AS A GYMNASIUM OR AN OFFICE.
TO THE FRONT OF THE PROPERTY THERE IS A LARGE PAVED DRIVEWAY WITH PARKING FOR NUMEROUS CARS.
A VIEWING IS HIGHLY RECOMMENDED TO APPRECIATE THIS SPACIOUS AND CHAIN FREE HOME.
Dimensions
Entrance Hall
Kitchen / Breakfast Room
24' 2'' x 12' 4'' (7.36m x 3.76m)
WC
Utility Room
12' 3'' x 6' 9'' (3.73m x 2.06m)
Family / Dining Room
17' 0'' x 15' 11'' (5.18m x 4.85m)
Drawing Room
13' 4'' x 9' 9'' (4.06m x 2.97m)
Sitting Room
14' 1'' x 12' 8'' (4.29m x 3.86m)
Lounge
24' 2'' x 11' 5'' (7.36m x 3.48m)
Lobby
7' 5'' x 5' 11'' (2.26m x 1.80m)
Cellar
21' 0'' x 9' 4'' (6.40m x 2.84m)
First Floor Landing
Bedroom One
14' 1'' x 12' 3'' (4.29m x 3.73m)
En-suite Shower Room
Dressing Room (Second Floor)
21' 5'' x 10' 3'' (6.52m x 3.12m)
Bedroom Two
14' 1'' x 13' 0'' (4.29m x 3.96m)
En-suite Shower Room
Bedroom Three
13' 11'' x 10' 0'' (4.24m x 3.05m)
Bedroom Four
15' 7'' x 8' 7'' (4.75m x 2.61m)
Family Bathroom
18' 8'' x 5' 10'' (5.69m x 1.78m)
Outbuilding
20' 8'' x 15' 2'' (6.29m x 4.62m)
Shower Room
Council Tax Band: H (Epping Forest)
Agent Note: The information provided about this property does not constitute or form part of an offer or contract, nor may it be regarded as representations. All interested parties must verify accuracy and your solicitor must verify tenure/lease information, fixtures & fittings and, where the property has been extended/converted, planning/building regulation consents. All dimensions are approximate and quoted for guidance only as are floor plans which are not to scale and their accuracy cannot be confirmed. Reference to appliances and/or services does not imply that they are necessarily in working order or fit for the purpose.
- COUNCIL TAXA payment made to your local authority in order to pay for local services like schools, libraries, and refuse collection. The amount you pay depends on the value of the property.Read more about council Tax in our glossary page.
- Ask agent
- PARKINGDetails of how and where vehicles can be parked, and any associated costs.Read more about parking in our glossary page.
- Yes
- GARDENA property has access to an outdoor space, which could be private or shared.
- Yes
- ACCESSIBILITYHow a property has been adapted to meet the needs of vulnerable or disabled individuals.Read more about accessibility in our glossary page.
- Ask agent
Hainault Road, Chigwell, Essex, IG7
Add an important place to see how long it'd take to get there from our property listings.
__mins driving to your place
Get an instant, personalised result:
- Show sellers you’re serious
- Secure viewings faster with agents
- No impact on your credit score
Your mortgage
Notes
Staying secure when looking for property
Ensure you're up to date with our latest advice on how to avoid fraud or scams when looking for property online.
Visit our security centre to find out moreDisclaimer - Property reference JT2024HRD. The information displayed about this property comprises a property advertisement. Rightmove.co.uk makes no warranty as to the accuracy or completeness of the advertisement or any linked or associated information, and Rightmove has no control over the content. This property advertisement does not constitute property particulars. The information is provided and maintained by John Thoma Bespoke Estate Agency, Chigwell Branch. Please contact the selling agent or developer directly to obtain any information which may be available under the terms of The Energy Performance of Buildings (Certificates and Inspections) (England and Wales) Regulations 2007 or the Home Report if in relation to a residential property in Scotland.
*This is the average speed from the provider with the fastest broadband package available at this postcode. The average speed displayed is based on the download speeds of at least 50% of customers at peak time (8pm to 10pm). Fibre/cable services at the postcode are subject to availability and may differ between properties within a postcode. Speeds can be affected by a range of technical and environmental factors. The speed at the property may be lower than that listed above. You can check the estimated speed and confirm availability to a property prior to purchasing on the broadband provider's website. Providers may increase charges. The information is provided and maintained by Decision Technologies Limited. **This is indicative only and based on a 2-person household with multiple devices and simultaneous usage. Broadband performance is affected by multiple factors including number of occupants and devices, simultaneous usage, router range etc. For more information speak to your broadband provider.
Map data ©OpenStreetMap contributors.
