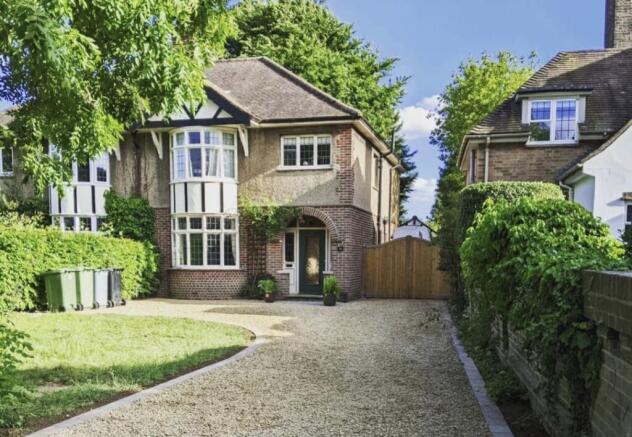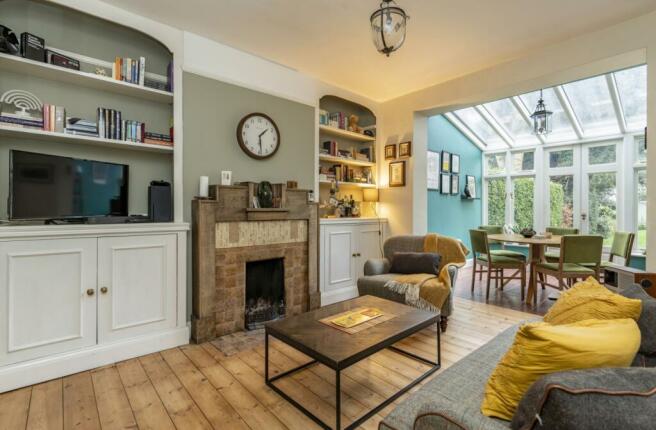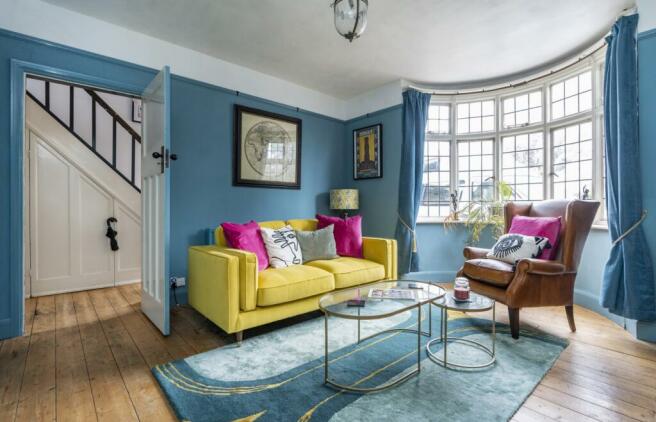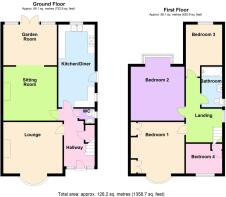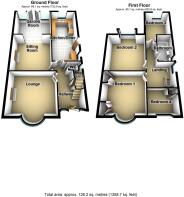West Road, Bourne, Lincolnshire, PE10

- PROPERTY TYPE
Semi-Detached
- BEDROOMS
4
- BATHROOMS
1
- SIZE
Ask agent
- TENUREDescribes how you own a property. There are different types of tenure - freehold, leasehold, and commonhold.Read more about tenure in our glossary page.
Freehold
Key features
- Stylish 1930s Character Home
- Four Tastefully Presented Bedrooms
- Three Versatile Reception Rooms
- Expansive Rear Garden with Workshop
- Off-Road Parking for Multiple Vehicles
- Original Art Deco Features
- Prime Street Within the Affluent Town of Bourne
- Call 24/7 or Visit Our Website to Book Your Viewing
Description
Step through the attractive arched porch and into the inviting Entrance Hall where timeless charm meets contemporary flair in perfect harmony. The staircase is practical yet elegant with paneled storage beneath and a stylish carpet runner adorning the stairs. The Hall showcases the exposed wooden floorboards that flow throughout the entire home. To your left is the Pinterest-worthy Lounge which is colour-drenched in a rich, deep blue hue and it pays homage to its 1930s roots with exquisite features.
Next along the Hall, you'll find a cozy yet well-proportioned Sitting Room that welcomes you with open arms throughout the year. Floor-to-ceiling built-in bookcases flank the open fireplace and the room then seamlessly connects to an adjoining Garden Room that draws the outdoors, in. Currently serving as a Dining Room, its versatility ensures it can effortlessly adapt to suit your family's evolving needs.
The Breakfast Kitchen, balances aesthetics with practicality, adorned with tasteful cream cabinetry and wood-effect worktops, there's a dedicated Utility area with the neccessary Laundry provisions and you'll benefit from space to accommodate a breakfast table here too! A convenient personnel door provides direct access out to the garden, ideal for hanging the washing to dry when the weather permits! The Ground Floor is completed by a handy Downstairs cloakroom.
Upstairs, a generous landing adjoins the four enviously stylish bedrooms - three of which are doubles as well as a generous single bedroom currently used as a Study. A practical Family Bathroom is found sitting centrally to all four bedrooms and is tastefully tiled in black and white tiling, supporting the character of its surroundings.
The expansive rear garden presents a delightful retreat, boasting a substantial patio area, it is peppered with mature bushes and trees, creating a tranquil oasis throughout the year. A sizable workshop and shed offer practical storage solutions, while a spacious lawn beckons pets and children to burn off their excess energy! The sizable front garden offers a generous gravel driveway and has been recently refurbished to create ample parking for several vehicles.
Entrance Hall
Step into the inviting Entrance Hall where timeless charm meets contemporary flair in perfect harmony. The staircase is practical yet elegant with paneled storage for hiding away coats, shoes and household items with a stylish carpet runner adorning the stairs. The Hall showcases the exposed wooden floorboards, setting a captivating tone for the entire home...
Lounge
4.22m x 3.66m - 13'10" x 12'0"
WOW... this showstopping lounge is Pinterest-worthy as well as being both comfortable and inviting. It is colour-drenched in a rich, deep blue hue and it pays homage to its 1930s roots with exquisite picture rails, an art deco tiled fireplace and a beautiful bay window framing the room. Whether you're relaxing at the end of a long day or entertaining friends, this inviting sanctuary offers the perfect ambience for both.
Sitting Room
3.83m x 3.81m - 12'7" x 12'6"
The second Reception room is a cosy yet well-proportioned Sitting Room that welcomes you with open arms throughout the year. Floor-to-ceiling built-in bookcases flank the open fireplace, creating an inviting spot to snuggle up in the winter months with a good book. The room then seamlessly connects to an adjoining Garden Room that draws the outdoors, in.
Garden Room
The Garden Room is a sanctuary where the beauty of the established rear garden is showcased through a stunning glass ceiling, large picture windows, and French doors out to a secluded patio. Nestled beneath the shade of a majestic beech tree, this tranquil spot remains a comfortable temperature throughout the year. Currently serving as a Dining Room, its versatility ensures it can effortlessly adapt to suit your family's evolving needs.
Breakfast Kitchen
5.88m x 2.59m - 19'3" x 8'6"
The Breakfast Kitchen, seamlessly balances aesthetics with practicality, adorned with tasteful cream cabinetry and wood-effect worktops. Integral appliances include a Belfast-style double sink and a Range-style electric Smeg oven with a 6-ring gas hob top. There's also space for a freestanding fridge freezer and a dishwasher. Additionally, a dedicated Utility area is complete with ample space and plumbing provisions for both a washing machine and tumble dryer and further storage. A convenient personnel door provides direct access out to the garden, ideal for hanging the washing to dry when the weather permits! And finally, there's still space to accommodate a breakfast table here too!
WC
It's so handy to have a Downstairs Cloakroom for guests and children! This is found cleverly tucked away beneath the stairs and is completed by a hand basin and WC.
Landing
The generous landing adjoins the four bedrooms - three doubles and a single bedroom as well as the family bathroom and the exposed floorboards bring character even to this space.
Bedroom 1
3.82m x 3.66m - 12'6" x 12'0"
The first of the Double Bedrooms, sits at the front of the home, boasting two built-in wardrobes for ample storage and is enhanced by a graceful bay window and exposed floorboards. This charming sanctuary offers abundant space to accommodate a King Size bed and additional furniture. It's a serene retreat, ideal for relaxing after a long day!
Bedroom 2
3.83m x 3.82m - 12'7" x 12'6"
The second Double Bedroom, sits to the rear of the home, offering uninterrupted views of the garden from the attractive Box Bay Window. This tranquil bedroom offers abundant space to accommodate a king-size bed, wardrobes and additional bedroom furniture.
Bedroom 3
3.7m x 2.58m - 12'2" x 8'6"
Bedroom Three is found in the extended part of the home and offers another good size bedroom with space for a double bed and wardrobes... and what a view to wake up to!
Bathroom
A practical Family Bathroom is found sitting centrally to all four bedrooms and is tastefully tiled in black and white tiling, supporting the character of its surroundings. Here, you'll benefit from a shower over the bath, hand basin, WC and a wall-mounted towel radiator to keep towels snuggly and warm!
Bedroom 4
2.58m x 2.11m - 8'6" x 6'11"
Bedroom Four is a great size single bedroom with a generous built-in wardrobe. Currently used as a Study and Home Office it is ideal for those that work from home and would also make an idyllic Nursery or Dressing Room too!
Garden
The expansive rear garden presents a delightful retreat, boasting a substantial patio area perfect for al fresco entertaining. Secluded and private, it is peppered with mature bushes and trees, creating a tranquil oasis throughout the year. A sizable workshop and shed offer practical storage solutions, while a spacious lawn beckons pets and children to burn off their excess energy!
Parking
The sizable front garden offers a generous gravel driveway and has been recently refurbished to create ample parking for several vehicles. Double gates lead down the side of the home and to the workshop, for those petrolheads that like to tinker or those who need access for their ride-on lawnmower! Having this much off-street parking so close to town is a real winner!
- COUNCIL TAXA payment made to your local authority in order to pay for local services like schools, libraries, and refuse collection. The amount you pay depends on the value of the property.Read more about council Tax in our glossary page.
- Band: C
- PARKINGDetails of how and where vehicles can be parked, and any associated costs.Read more about parking in our glossary page.
- Yes
- GARDENA property has access to an outdoor space, which could be private or shared.
- Yes
- ACCESSIBILITYHow a property has been adapted to meet the needs of vulnerable or disabled individuals.Read more about accessibility in our glossary page.
- Ask agent
West Road, Bourne, Lincolnshire, PE10
NEAREST STATIONS
Distances are straight line measurements from the centre of the postcode- Stamford Station9.2 miles
About the agent
EweMove, Covering East Midlands
Cavendish House Littlewood Drive, West 26 Industrial Estate, Cleckheaton, BD19 4TE

EweMove are one of the UK's leading estate agencies thanks to thousands of 5 Star reviews from happy customers on independent review website Trustpilot. (Reference: November 2018, https://uk.trustpilot.com/categories/real-estate-agent)
Our philosophy is simple: the customer is at the heart of everything we do.
Our agents pride themselves on providing an exceptional customer experience, whether you are a vendor, landlord, buyer or tenant.
EweMove embrace the very latest techn
Notes
Staying secure when looking for property
Ensure you're up to date with our latest advice on how to avoid fraud or scams when looking for property online.
Visit our security centre to find out moreDisclaimer - Property reference 10423886. The information displayed about this property comprises a property advertisement. Rightmove.co.uk makes no warranty as to the accuracy or completeness of the advertisement or any linked or associated information, and Rightmove has no control over the content. This property advertisement does not constitute property particulars. The information is provided and maintained by EweMove, Covering East Midlands. Please contact the selling agent or developer directly to obtain any information which may be available under the terms of The Energy Performance of Buildings (Certificates and Inspections) (England and Wales) Regulations 2007 or the Home Report if in relation to a residential property in Scotland.
*This is the average speed from the provider with the fastest broadband package available at this postcode. The average speed displayed is based on the download speeds of at least 50% of customers at peak time (8pm to 10pm). Fibre/cable services at the postcode are subject to availability and may differ between properties within a postcode. Speeds can be affected by a range of technical and environmental factors. The speed at the property may be lower than that listed above. You can check the estimated speed and confirm availability to a property prior to purchasing on the broadband provider's website. Providers may increase charges. The information is provided and maintained by Decision Technologies Limited. **This is indicative only and based on a 2-person household with multiple devices and simultaneous usage. Broadband performance is affected by multiple factors including number of occupants and devices, simultaneous usage, router range etc. For more information speak to your broadband provider.
Map data ©OpenStreetMap contributors.
