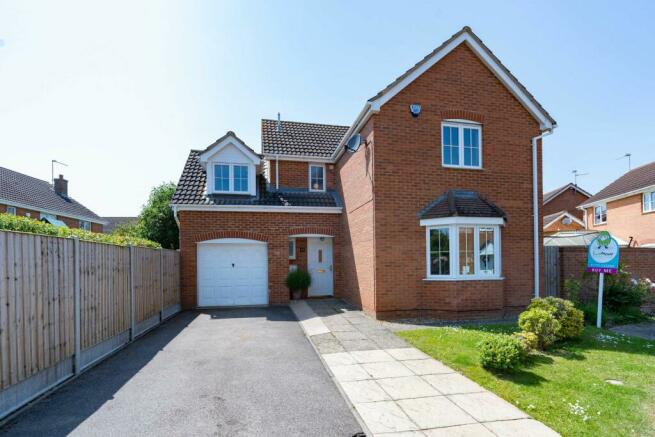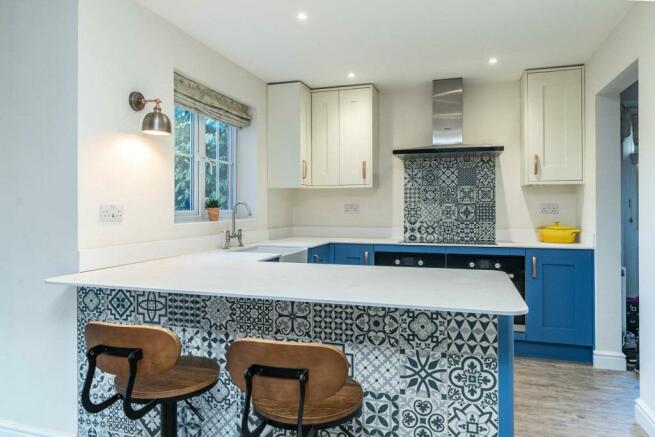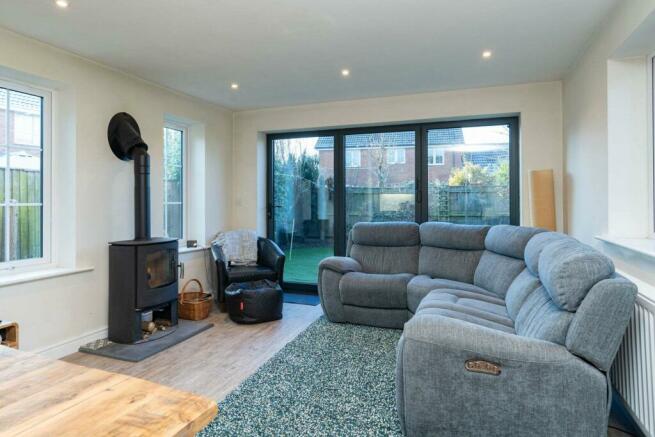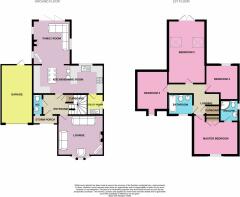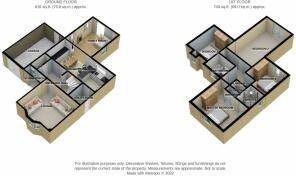Shearers Drive, Spalding PE11 3ZJ

- PROPERTY TYPE
Detached
- BEDROOMS
4
- BATHROOMS
3
- SIZE
Ask agent
- TENUREDescribes how you own a property. There are different types of tenure - freehold, leasehold, and commonhold.Read more about tenure in our glossary page.
Freehold
Key features
- Detached Family Home
- Sociable Kitchen Diner Snug
- Spacious Principal Bedroom
- Four Good Sized Bedrooms
- Great Family Garden
- Single Garage with Driveway For Off Road Parking
- NO CHAIN
- Call NOW 24/7 or book instantly online to View
Description
The entrance hall to this property adjoins the downstairs rooms in a wonderful family flow. A fantastic lounge at the front of the home accommodates all the family when coming together at the end of the long day. The sociable kitchen diner come snug situated to the rear of the property is ideal for modern day family living, a place to relax in front of the log burner and enjoy each other's company during meal times. With the addition of a utility room and downstairs cloakroom, you really do have everything you need to suit the family's day to day needs in this stunning property.
These days, growing families are looking for fantastic sized bedrooms and this home has just that plus an en suite and family bathroom. The smallest would make a great nursery, hobbies room or home office, bedrooms two and three could accommodate double beds, with bedroom two having the benefit of its own ensuite and the recently renovated principal bedroom benefits from a Juliette balcony and is very spacious in size, with room for a king sized bed and other furniture very comfortably.
Mainly laid to lawn with a patio area, the rear garden provides a space where you can make many fun memories with the family in the years to come. At the front of the home, you'll notice a neat and tidy front lawn with a driveway providing space for two cars sitting in front of the single garage.
Shearers Drive sits to the South West of Spalding and is conveniently located for quick access to the A16 and A151 so excellent to commute to Peterborough, Stamford or Boston. Peterborough is only a 30 minute journey away and has a direct train to London Kings Cross taking only 50 minutes. Excellent primary schools are in close proximity, including Monks House Primary, St John's and Wygate Academy. Local amenities are nearby with easy access into Spalding town centre.
Could this be the next step on the property ladder for you? Call now or Book a viewing online 24/7!
Storm Porch
A sweet and simple porch-way, perfect for when you can't find the keys on a rainy day
Entrance Hall
Laid with vinyl flooring throughout and adjoining the cloakroom, kitchen diner come snug and lounge. The staircase to the upper floor has a handy cupboard underneath to store away coats and shoes!
Cloakroom
1.92m x 0.88m - 6'4" x 2'11"
Every family home needs a cloakroom. Modern and fitted with a close coupled WC and hand wash basin, you won't have to do a thing to it!
Lounge
4.11m x 3.68m - 13'6" x 12'1"
The bay window is a nice additional feature to the lounge and draws in lots of natural daylight, which along with the laminate wooden flooring, makes the room feel light and airy. There is also plenty of room in here for sofas and accommodating furniture!
Kitchen Diner
6.68m x 6.4m - 21'11" x 20'12"
A place where all the family can be together! The kitchen is fitted with a brand new state-of-the-art kitchen painted in a stunning Farrow & Ball blue. With BOSCH double oven, butler-style sink, integrated full-size fridge with separate freezer, plenty of cupboard space offering additional storage and a handy breakfast bar with feature tiles, this is the perfect place for you to enjoy your morning cuppa. There is also lots of space for a table to seat eight comfortably and the log burner to the rear with bi-fold doors opening out to the back garden, makes for a lovely place to relax in front of the fire in the winter or host friends in the summer! Certainly the hub of this beautiful home!
Utility Room
1.91m x 1.5m - 6'3" x 4'11"
A handy utility room relieves the pressure of having to fit all the large appliances in the kitchen and is practically equipped with another sink and also allows for side access.
Landing
Fully carpeted and adjoins all the rooms upstairs. The airing cupboard has ample room to store away all bed linen and towels and access to the loft is on the landing.
Bedroom 1
5.79m x 3.72m - 18'12" x 12'2"
Recently renovated, this bedroom has been made much larger by the current owners and features a Juliette balcony to the rear with a stunning vaulted ceiling and two Velux-style windows. There is plenty of room for a king-size bed and other furniture in here and there is plumbing ready to go should you wish to add an ensuite!
Bedroom 2
3.38m x 3.27m - 11'1" x 10'9"
Originally the principal bedroom, the second bedroom is a good-sized double and has room for all the regular bedroom furniture and even a desk. All the boxes ticked!
Ensuite
1.98m x 1.59m - 6'6" x 5'3"
Having undergone a total refurbishment, the ensuite looks fabulous! Modern, stylish and packed with everything you need. The white gloss and chrome throughout blend perfectly well with the tiled floor and walls and it is fitted with a shower, hand basin and WC.
Bedroom 3
3.11m x 1.77m - 10'2" x 5'10"
With room for a double bed and other furniture, this third bedroom would make a great children's room or guest bedroom.
Bedroom 4
4.17m x 2.42m - 13'8" x 7'11"
Currently used as a beauty room for the current owner to work from, this is the smallest bedroom and would make a great single bedroom, nursery, hobbies room or office.
Bathroom
1.91m x 1.7m - 6'3" x 5'7"
The family bathroom has a lovely, warm colour scheme as the wood effect on the bath, WC and sink are complimented by the surrounding tiles. The bath has an overhead shower and glass screen, with a chrome towel radiator providing a touch of class.
Garden
A good-sized family garden that has served this family well! Laid with good-quality, artificial turf and featuring a patio area, there is still room to fit a set of swings and a trampoline! The ideal family garden with barely any maintenance, just what you want! You have side access to the front of the property and a door at the rear of the garage means dad can be pottering in and out of it all day. An easily maintainable front lawn sits in front of the property also.
Garage
Attached to the left hand side of the house, the single garage can be used to store away a car or more commonly could be used to store surplus household items or garden equipment.
Driveway
Provides off road parking for two cars comfortably.
Brochures
Property - EPC- COUNCIL TAXA payment made to your local authority in order to pay for local services like schools, libraries, and refuse collection. The amount you pay depends on the value of the property.Read more about council Tax in our glossary page.
- Band: D
- PARKINGDetails of how and where vehicles can be parked, and any associated costs.Read more about parking in our glossary page.
- Yes
- GARDENA property has access to an outdoor space, which could be private or shared.
- Yes
- ACCESSIBILITYHow a property has been adapted to meet the needs of vulnerable or disabled individuals.Read more about accessibility in our glossary page.
- Ask agent
Shearers Drive, Spalding PE11 3ZJ
NEAREST STATIONS
Distances are straight line measurements from the centre of the postcode- Spalding Station1.0 miles
About the agent
EweMove, Covering East Midlands
Cavendish House Littlewood Drive, West 26 Industrial Estate, Cleckheaton, BD19 4TE

EweMove are one of the UK's leading estate agencies thanks to thousands of 5 Star reviews from happy customers on independent review website Trustpilot. (Reference: November 2018, https://uk.trustpilot.com/categories/real-estate-agent)
Our philosophy is simple: the customer is at the heart of everything we do.
Our agents pride themselves on providing an exceptional customer experience, whether you are a vendor, landlord, buyer or tenant.
EweMove embrace the very latest techn
Notes
Staying secure when looking for property
Ensure you're up to date with our latest advice on how to avoid fraud or scams when looking for property online.
Visit our security centre to find out moreDisclaimer - Property reference 10366560. The information displayed about this property comprises a property advertisement. Rightmove.co.uk makes no warranty as to the accuracy or completeness of the advertisement or any linked or associated information, and Rightmove has no control over the content. This property advertisement does not constitute property particulars. The information is provided and maintained by EweMove, Covering East Midlands. Please contact the selling agent or developer directly to obtain any information which may be available under the terms of The Energy Performance of Buildings (Certificates and Inspections) (England and Wales) Regulations 2007 or the Home Report if in relation to a residential property in Scotland.
*This is the average speed from the provider with the fastest broadband package available at this postcode. The average speed displayed is based on the download speeds of at least 50% of customers at peak time (8pm to 10pm). Fibre/cable services at the postcode are subject to availability and may differ between properties within a postcode. Speeds can be affected by a range of technical and environmental factors. The speed at the property may be lower than that listed above. You can check the estimated speed and confirm availability to a property prior to purchasing on the broadband provider's website. Providers may increase charges. The information is provided and maintained by Decision Technologies Limited. **This is indicative only and based on a 2-person household with multiple devices and simultaneous usage. Broadband performance is affected by multiple factors including number of occupants and devices, simultaneous usage, router range etc. For more information speak to your broadband provider.
Map data ©OpenStreetMap contributors.
