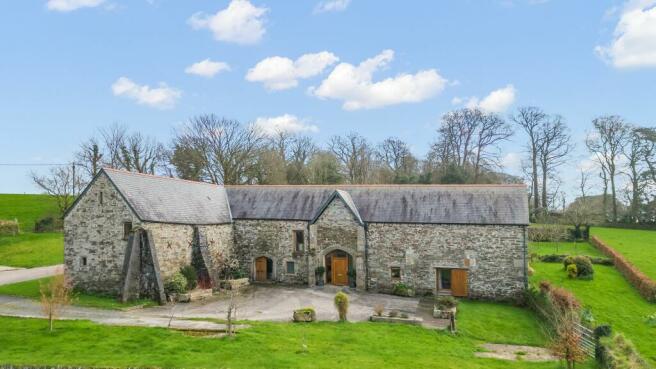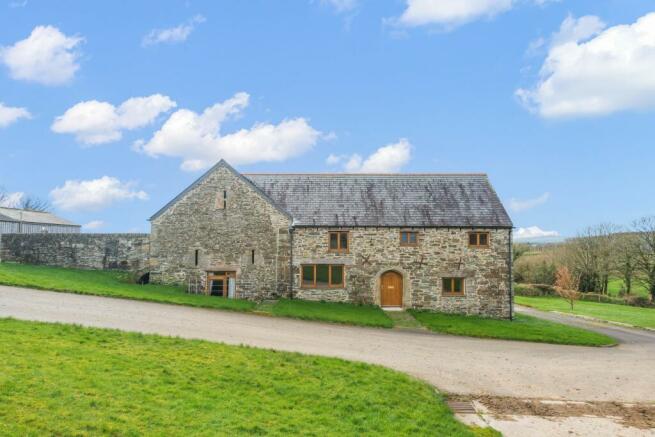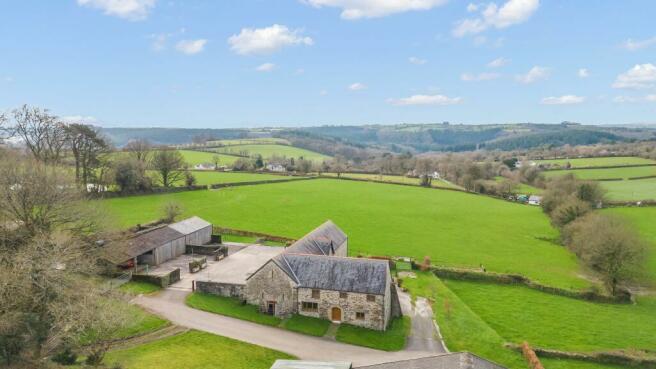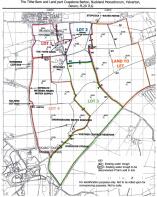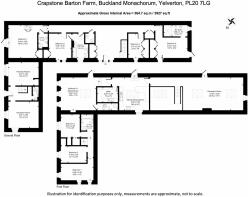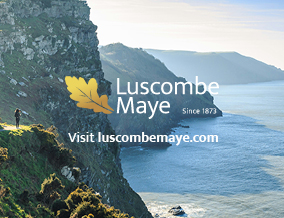
Lot 1 Crapstone Barton

- PROPERTY TYPE
Barn Conversion
- BEDROOMS
5
- BATHROOMS
4
- SIZE
3,927 sq ft
365 sq m
- TENUREDescribes how you own a property. There are different types of tenure - freehold, leasehold, and commonhold.Read more about tenure in our glossary page.
Freehold
Key features
- Lot 1 - extending to approximately 17.22 acres (6.97 hectares)
- Spacious Grade II listed converted barn (The Tithe Barn)
- Located within close proximity of Buckland Monachorum
- Range of General Purpose Modern Farm Buildings (total of some 10,384 square feet)
- For sale as a whole or in a combination of lots as may suit buyers requirements
- Desirable location with easy access to Yelverton, Tavistock & Plymouth
- Spectacular views across West Devon Countryside
- * Now seeking Best & Final offers by Tuesday 23rd April 2024 at 12 noon
Description
SITUATION
Within an AONB, Crapstone Barton Farm is situated on the south side and within close proximity of the village of Buckland Monachorum, roughly equidistant between the city of Plymouth and the town of Tavistock in South West Devon.
Tavistock 4 miles, Yelverton 2 miles, Plymouth/A38 8 miles
DESCRIPTION
LOT 1- The Tithe Barn, Cottage, Modern Farm Buildings and agricultural land – 17.22 acres in all (outlined red on the site plan)
The walls of the cottage and barn are constructed from local Roborough stone and granite dressings, all under a natural slate roof. The barn was converted in 2012 with the use of English Oak joinery throughout and underfloor heating having been installed to both floors. Work to create a three bedrooms ancillary unit from the cottage was carried out at the same time but has not quite been completed.
The total approximate gross internal floor area of the Tithe Barn & attached Cottage extends to 3,927 ft²
Tithe Barn - 2,949 square feet (274 square metres)
With an asymmetrical front, the barn has a gable at the centre over a spectacular tall, wide, granite 4 centred arch with roll moulding. To either side are magnificent granite ashlar buttresses.
Ground Floor
Entrance Hall
Separate WC
Family Bathroom
Bedroom 1
Bedroom 2 + En-suite
Bedroom 4
Main Bedroom
Wetroom
First Floor
Open plan Sitting/Dining Room
Kitchen/Breakfast Room
Utility Room
Bedroom 5/Office + En-suite shower room
Outside
On the north side of the barn is a garden and concrete parking area. On the south side is a further parking/general storage/yard area. On the west side is garden, including a greenhouse and agricultural land. On the east side are the general purpose farm buildings and agricultural land.
The Old Stable Cottage
Attached to the eastern end of The Tithe Barn, the majority of the work has been carried out save for the installation of light fittings, a kitchen, floor coverings and decoration.
This attached cottage has planning consent for holiday/ancillary use in conjunction with The Tithe Barn and extends to a total of approximately 969 square feet (90 square metres). The accommodation includes:-
Ground Floor
First Floor
Services
Tithe Barn
Mains gas, electric and water. Also a private water supply which is for outside use and connected to the barn for toilet flushing, etc. Gas fired underfloor heating throughout with temperature controls in each room.
The Cottage
Mains services (including under floor heating) and telephone are to the cottage but not connected.
General Purpose Farm Buildings – total 10,384 ft²
1. Covered Yard – 4,500 ft²
Power and light. Concrete floor.
2. Garage Building – 2,160 ft²
Divided into a number of sections to include bat roost under slates. Concrete floor, power supply.
3. Former Quarry and Pole Barn – 2,738 ft²
4. Former covered Silage Pit – 986 ft²
5. Ground mounted solar panel array
Located to the rear of the garage building
Agricultural Land
Lot 1 extends to approximately 17.22 acres (6.97 acres). A schedule of the land is set out below-
Field Parcel Hectares Description
SX4868 9202 1.72 Permanent Pasture
SX4867 9696 1.11 Permanent Pasture
SX4867 Pt 9786 Est. 2.84 Permanent Pasture
Part SX4967 2189 Est. 0.62 Permanent Pasture
SX4968 0687 Est. 0.68 Driveway, garden, buildings and yard
Total: 6.97
(17.22 acres)
Note
Crapstone Cottage (located at the northern end of the entrance drive) has a right to turn their vehicle around at the southern end of the entrance drive near the covered yard farm building.
SERVICES
Mains electric (single & three phase) & mains gas to Lot 1
Private Drainage to Lot 1
Broadband to Lot 1
WATER SUPPLY
There is currently one mains water supply that is connected to Lots 1, 2 and 3 and the land being offered for let.
In the event that the farm is sold as separate lots the buyers of each of those lots will be required to enter into a legal agreement to pay for the water consumed and share in the cost of maintenance, repair or replacement of the underground supply pipes and associated infrastructure.
The seller will arrange to install sub-meters as appropriate to the separate lots and some existing trough supplies may be disconnected as indicated on the site plan.
A separate mains metered supply is connected to Lot 4, but this also supplies Winsbeer and Gate cottages.
There is a natural water supply in the form of springs in field numbers 2189 0109 & 9367.
TENURE & FARM BUSINESS TENANCY
The property is held on a freehold basis, however the farm land is subject to a farm business tenancy that ends on 31 December 2024. Vacant possession for the farm land can be offered by way of a delayed completion or buyers are invited to discuss with the agents purchasing the land subject to the farm business tenancy.
LOCAL AUTHORITY & COUNCIL TAX
West Devon Borough Council, Tavistock.
GUIDE PRICE
METHOD OF SALE
The property is being offered for Private Treaty as a whole or in a combination of lots as may suit buyers’ requirements. The sellers and their agents are now seeking best and final offers (unless sold prior) for any combination or all of the lots by Tuesday 23rd April 2024 at 12 noon. A tender form is available from the selling agent on request.
The sellers reserve the right not to accept any offer or the highest offer for any of the lots.
Tenders must be submitted to 62 Fore Street, Kingsbridge, Devon, TQ7 1PP in envelope clearly marked ‘The Tithe Barn and Land part Crapstone Barton’ by the deadline time and date.
VIEWINGS
Brochures
Brochure 1- COUNCIL TAXA payment made to your local authority in order to pay for local services like schools, libraries, and refuse collection. The amount you pay depends on the value of the property.Read more about council Tax in our glossary page.
- Band: F
- LISTED PROPERTYA property designated as being of architectural or historical interest, with additional obligations imposed upon the owner.Read more about listed properties in our glossary page.
- Listed
- PARKINGDetails of how and where vehicles can be parked, and any associated costs.Read more about parking in our glossary page.
- Yes
- GARDENA property has access to an outdoor space, which could be private or shared.
- Yes
- ACCESSIBILITYHow a property has been adapted to meet the needs of vulnerable or disabled individuals.Read more about accessibility in our glossary page.
- Ask agent
Lot 1 Crapstone Barton
NEAREST STATIONS
Distances are straight line measurements from the centre of the postcode- Bere Alston Station3.1 miles
- Calstock Station3.6 miles
- Bere Ferrers Station3.6 miles
About the agent
Well known for handling the sale of farms, land, woodland and smallholdings Luscombe Maye has unrivalled experience in marketing this type of property in the West Country.
Our intimate knowledge of the area and understanding this type of property helps us achieve the maximum interest and therefore most importantly the maximum price for the asset.
We offer a no-obligation pre market appraisal and valuation service for the asset you are consideri
Notes
Staying secure when looking for property
Ensure you're up to date with our latest advice on how to avoid fraud or scams when looking for property online.
Visit our security centre to find out moreDisclaimer - Property reference S883258. The information displayed about this property comprises a property advertisement. Rightmove.co.uk makes no warranty as to the accuracy or completeness of the advertisement or any linked or associated information, and Rightmove has no control over the content. This property advertisement does not constitute property particulars. The information is provided and maintained by Luscombe Maye Farms & Land, Kingsbridge. Please contact the selling agent or developer directly to obtain any information which may be available under the terms of The Energy Performance of Buildings (Certificates and Inspections) (England and Wales) Regulations 2007 or the Home Report if in relation to a residential property in Scotland.
*This is the average speed from the provider with the fastest broadband package available at this postcode. The average speed displayed is based on the download speeds of at least 50% of customers at peak time (8pm to 10pm). Fibre/cable services at the postcode are subject to availability and may differ between properties within a postcode. Speeds can be affected by a range of technical and environmental factors. The speed at the property may be lower than that listed above. You can check the estimated speed and confirm availability to a property prior to purchasing on the broadband provider's website. Providers may increase charges. The information is provided and maintained by Decision Technologies Limited. **This is indicative only and based on a 2-person household with multiple devices and simultaneous usage. Broadband performance is affected by multiple factors including number of occupants and devices, simultaneous usage, router range etc. For more information speak to your broadband provider.
Map data ©OpenStreetMap contributors.
