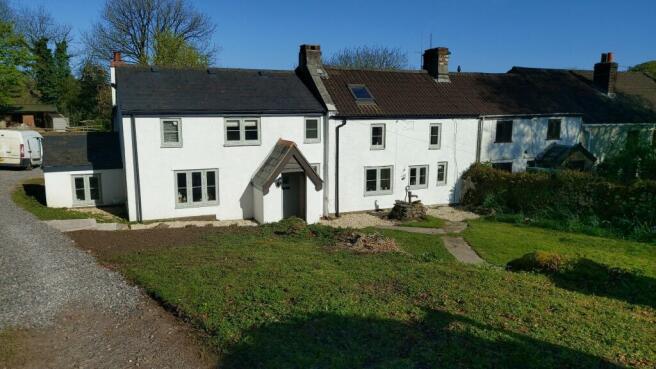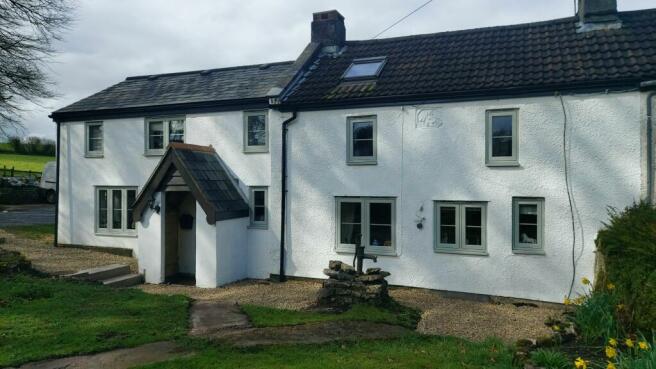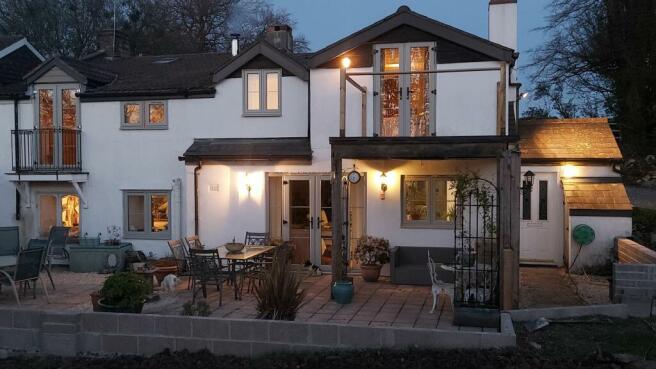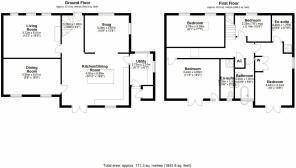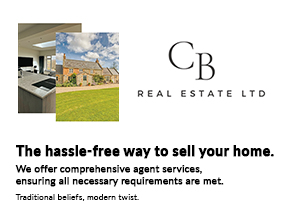
Nedge Hill

- PROPERTY TYPE
Semi-Detached
- BEDROOMS
4
- BATHROOMS
3
- SIZE
Ask agent
- TENUREDescribes how you own a property. There are different types of tenure - freehold, leasehold, and commonhold.Read more about tenure in our glossary page.
Freehold
Key features
- Excellent Location
- Family Home
- Four Bedrooms
- Period Features
- Characterful Cottage
- Generous Plot
- Two En suite bathrooms
Description
This spacious semi-detached home features four generously sized bedrooms, two of which boast en-suite facilities, providing luxurious comfort and convenience. Additionally, a well-appointed family bathroom serves the remaining bedrooms.
Approaching the property, a large driveway welcomes you, offering ample parking space for multiple vehicles. Beyond the driveway,there is paddocks for any equestrian enthusiasts.
This property, which has ongoing refurbishments work near completion stands in Half an Acre of Garden and is adjacent to a small woodland and open countryside.
There is a block of two robust Stables with a fenced off post and rail Pen at the top of the garden. Giving a perfect opportunity for development of an air bnb. Opposite the road there is a one-acre paddock which is currently rented from the Waldegrave estate.
Steeped in history, this property exudes character, having been lovingly built in 1832. Despite its age, modern comforts are seamlessly integrated, with amenities such as private drainage, oil heating, and mains electricity ensuring functionality and convenience for contemporary living.
Council Tax Band: C
Tenure: Freehold
GROUND FLOOR:
Entrance
A wonderful light entrance which welcomes you to the property. Immediately to the right as you enter the property you have the staircase leading to the upper level. Along the hallway there is space under the stairs for a welcoming console table. Then meeting you at the end of the hall is the entrance to the impressive kitchen diner.
Kitchen/Dining Room
Upon entering this impressively fitted kitchen diner you will be greeted with floods of light beaming through from the French doors that leads you to the back patio. A rather complimentary island situated in the middle of both.
Utility Room
From the kitchen you have access to a good sized utility room which includes worktop space and plumbing for appliances with a sink.The utility room also has access to the back door.
Snug
The cosy snug with two windows allowing ample light Whilst accommodating views of the front of the property and overlooking the driveway and woodland area. Furthermore, this room is semi open planned to the kitchen.
Lobby
The Lobby exudes a countryside charm, with its wooden beams and natural stone walls The lobby/reception room has French doors leading out to the rear patio and garden, this room will make a cosy study or Dining room, but at present is used as a sewing room.
Lounge
The living room is bathed in natural light from three windows looking out to the front garden, creating a bright and airy atmosphere. A log burner is surrounded by a traditional fireplace. Wooden beams on the ceiling maintaining the high-quality finish.
FIRST FLOOR:
Landing
As you ascend the stairs, you are greeted by a banister adorned with delicate spindles. Upon reaching the top, the staircase opens up into a spacious landing, stretching out invitingly to access other rooms on the first floor.
Master Bedroom
The master bedroom consists of windows overlooking the woodland area and the driveway.The master bedroom also has patio doors leading out to a large balcony allowing room for table and chairs with views over the rear garden, stables and open countryside. the room also has a built-in wardrobe, and an En-suite.
Master Bedroom Suite
The master bedroom En-suite accommodates modern amenities which includes, a towel warmer, a toilet, a sink and a shower cubicle.
Bedroom Two
A spacious bedroom which offers views of the front of the property. The room also contains vintage wooden beam ceiling and a radiator.
Bedroom Three
This expansive bedroom facing the front of the property contains added charm with original wooden ceiling beams and a skylight that floods the room with natural light. There is also added storage space and a beautiful iron fireplace.
Bedroom Four
The bedroom features an attached en suite for added convenience and privacy. Patio doors provide seamless access to the balcony, offering stunning views of the back garden and stables.
En Suite
This En-suite attached to bedroom four features: A toilet, a sink and a shower cubicle.
Family Bathroom
The family bathroom is a spacious haven accommodating the need for the whole family. At its centre stage sits a luxurious freestanding bath, Adjacent to the bath there is a toilet, sink and a radiator. The bathroom also boasts stylish tiled flooring.
OTHER INFORMATION:
Front Garden
The expansive front garden consists of well maintained flower beds adding colour along with the green grass areas.The winding pathway from the house provide a picturesque walk through the garden leading you to a 9ft x 15ft stone barn with tiled roof and electricity. Adding to the gardens appeal a functioning well can be found.
Garden
The patio doors from the house open up to a charming back garden, offering access to a spacious patio.Beyond the patio a well-maintained grass area and stables.This combination of patio, grass area, and stables offers a versatile outdoor environment.
Parking
The property has a lengthy driveway which offers space for parking multiple vehicles.Lined with trees and shrubbery this driveway has the capability to create a grand entrance.
Brochures
BrochureCouncil TaxA payment made to your local authority in order to pay for local services like schools, libraries, and refuse collection. The amount you pay depends on the value of the property.Read more about council tax in our glossary page.
Band: C
Nedge Hill
NEAREST STATIONS
Distances are straight line measurements from the centre of the postcode- Castle Cary Station11.6 miles
About the agent
Over the years Charles Barnard Estate Agents has evolved into a modern and professional business with an enviable reputation.
We are a local independent family firm specialising in the sale of all types of residential property. This ranges from flats to substantial homes with land. Our services will also include an auction, if the property warrants it. We are members of The Property Redress Scheme and all staff are qualified, or training to be
Industry affiliations

Notes
Staying secure when looking for property
Ensure you're up to date with our latest advice on how to avoid fraud or scams when looking for property online.
Visit our security centre to find out moreDisclaimer - Property reference RS0102. The information displayed about this property comprises a property advertisement. Rightmove.co.uk makes no warranty as to the accuracy or completeness of the advertisement or any linked or associated information, and Rightmove has no control over the content. This property advertisement does not constitute property particulars. The information is provided and maintained by CB Real Estate, Covering Burnham on Sea. Please contact the selling agent or developer directly to obtain any information which may be available under the terms of The Energy Performance of Buildings (Certificates and Inspections) (England and Wales) Regulations 2007 or the Home Report if in relation to a residential property in Scotland.
*This is the average speed from the provider with the fastest broadband package available at this postcode. The average speed displayed is based on the download speeds of at least 50% of customers at peak time (8pm to 10pm). Fibre/cable services at the postcode are subject to availability and may differ between properties within a postcode. Speeds can be affected by a range of technical and environmental factors. The speed at the property may be lower than that listed above. You can check the estimated speed and confirm availability to a property prior to purchasing on the broadband provider's website. Providers may increase charges. The information is provided and maintained by Decision Technologies Limited. **This is indicative only and based on a 2-person household with multiple devices and simultaneous usage. Broadband performance is affected by multiple factors including number of occupants and devices, simultaneous usage, router range etc. For more information speak to your broadband provider.
Map data ©OpenStreetMap contributors.
