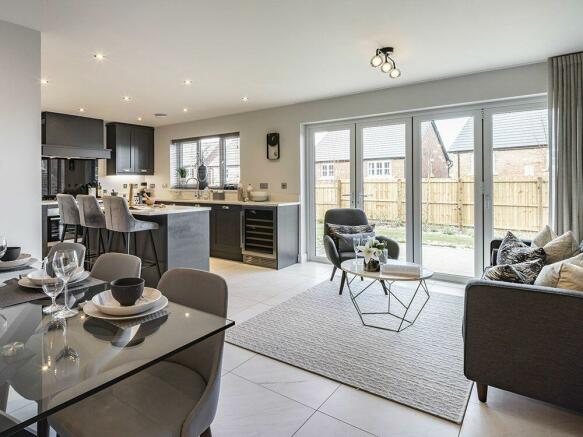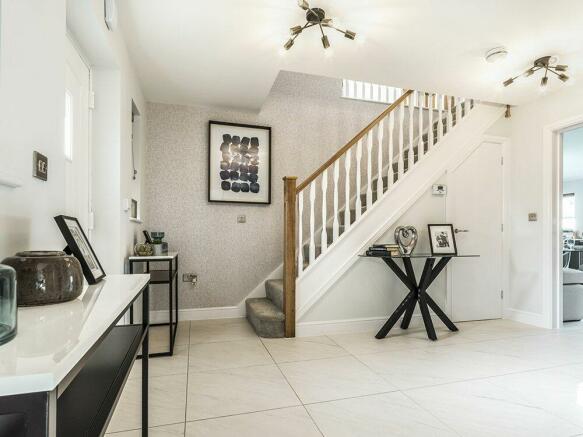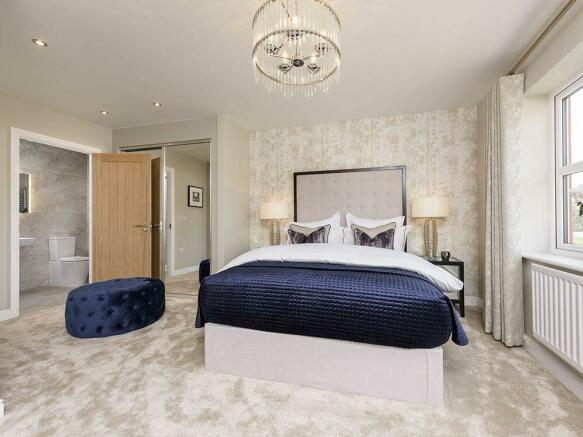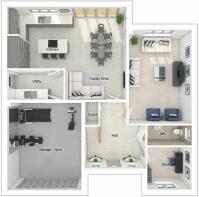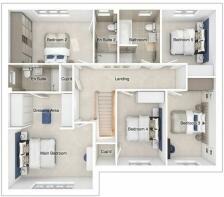
Plot 41, The Charlton

- PROPERTY TYPE
Detached
- BEDROOMS
5
- BATHROOMS
3
- SIZE
Ask agent
- TENUREDescribes how you own a property. There are different types of tenure - freehold, leasehold, and commonhold.Read more about tenure in our glossary page.
Freehold
Key features
- Relaxed separate spacious lounge
- Porcelanosa tiles and rainfall shower to bathroom
- Ensuite and dressing area to main bedroom
- Large open plan Kitchen/Dining/Family area
- Integrated AEG appliances
- Bi-fold doors leading to the turfed rear garden
- Stamp duty paid
Description
The large L-shaped open plan kitchen/dining/family area features a stylish kitchen island unit, a dining area with space for an eight-seater table and large bi-folding doors that further extend this living space, great for entertaining family and friends.
The open hallway has two windows which maximise light, and as well as a separate lounge, there is a room to the front that could be a study, play area or a snug; the options are endless. Not forgetting the large integral garage that can be accessed through the utility room and could double up as a home gym.
Upstairs all of the bedrooms are double, including the main bedroom that features a separate dressing area and a large en-suite with a spacious shower area. This home benefits from a second en-suite as well as a main bathroom, which features a double ended bath and a separate shower enclosure, ideal for busy families.
Externally the detailing of the Charlton is eye-catching, this home has a grand entrance and coloured cast stone window cills, creating enviable kerb appeal. Complete with a block paved driveway, a patio area to the turfed back garden and fencing, this home is ready to make memories in.
Predicted EPC Rating: B
Total Floor Area: 1890 sq. ft.
Ground Floor dimensions
Lounge: 3675 x 5486 [12'-1" x 18'-0"]
Kitchen: 3668 x 3600 [12'-1" x 11'-10"]
Dining/family area: 3596 x 5425 [11'-10" x 17'-10"]
Study: 2593 x 2484 [8'-6" x 8'-2"]
First Floor dimensions
Main bedroom: 4393 x 4960 [14'-5" x 16'-3"]
Bedroom 2: 4395 x 2793 [14'-5" x 9'-2"]
Bedroom 3: 2515 x 4557 [8'-3"x 15'-0"]
Bedroom 4: 2529 x 3890 [8'-4" x 12'-9"]
Bedroom 5: 2801 x 3460 [9'-2" x 11'-4"]
Council Tax Band: TBC (Stockton Borough Council)
Tenure: Freehold
Brochures
Brochure- COUNCIL TAXA payment made to your local authority in order to pay for local services like schools, libraries, and refuse collection. The amount you pay depends on the value of the property.Read more about council Tax in our glossary page.
- Band: TBC
- PARKINGDetails of how and where vehicles can be parked, and any associated costs.Read more about parking in our glossary page.
- Garage,Off street
- GARDENA property has access to an outdoor space, which could be private or shared.
- Private garden
- ACCESSIBILITYHow a property has been adapted to meet the needs of vulnerable or disabled individuals.Read more about accessibility in our glossary page.
- Ask agent
Energy performance certificate - ask agent
Plot 41, The Charlton
NEAREST STATIONS
Distances are straight line measurements from the centre of the postcode- Yarm Station1.1 miles
- Allens West Station3.1 miles
- Eaglescliffe Station3.3 miles
About the agent
Anthony Jones Properties is not just an estate agent, for what is an estate agent if they are not property marketeers? We are a specialist marketing company committed to achieving the best possible price for your property in the shortest time. We understand buyer and seller behaviour and how to give your property the best possible audience with the right buyers. By showcasing your home and using the most up to date property technology to photograph and may your home, you can be assured that y
Industry affiliations

Notes
Staying secure when looking for property
Ensure you're up to date with our latest advice on how to avoid fraud or scams when looking for property online.
Visit our security centre to find out moreDisclaimer - Property reference RS1993. The information displayed about this property comprises a property advertisement. Rightmove.co.uk makes no warranty as to the accuracy or completeness of the advertisement or any linked or associated information, and Rightmove has no control over the content. This property advertisement does not constitute property particulars. The information is provided and maintained by Anthony Jones Properties, Darlington. Please contact the selling agent or developer directly to obtain any information which may be available under the terms of The Energy Performance of Buildings (Certificates and Inspections) (England and Wales) Regulations 2007 or the Home Report if in relation to a residential property in Scotland.
*This is the average speed from the provider with the fastest broadband package available at this postcode. The average speed displayed is based on the download speeds of at least 50% of customers at peak time (8pm to 10pm). Fibre/cable services at the postcode are subject to availability and may differ between properties within a postcode. Speeds can be affected by a range of technical and environmental factors. The speed at the property may be lower than that listed above. You can check the estimated speed and confirm availability to a property prior to purchasing on the broadband provider's website. Providers may increase charges. The information is provided and maintained by Decision Technologies Limited. **This is indicative only and based on a 2-person household with multiple devices and simultaneous usage. Broadband performance is affected by multiple factors including number of occupants and devices, simultaneous usage, router range etc. For more information speak to your broadband provider.
Map data ©OpenStreetMap contributors.
