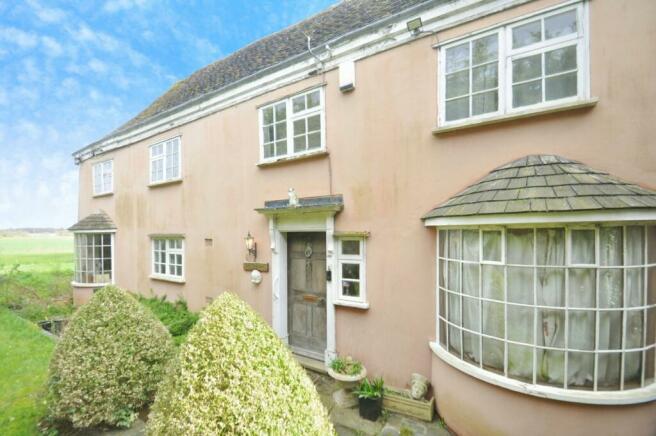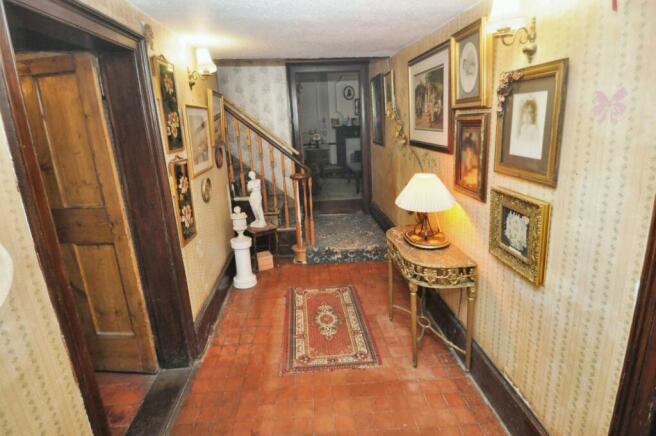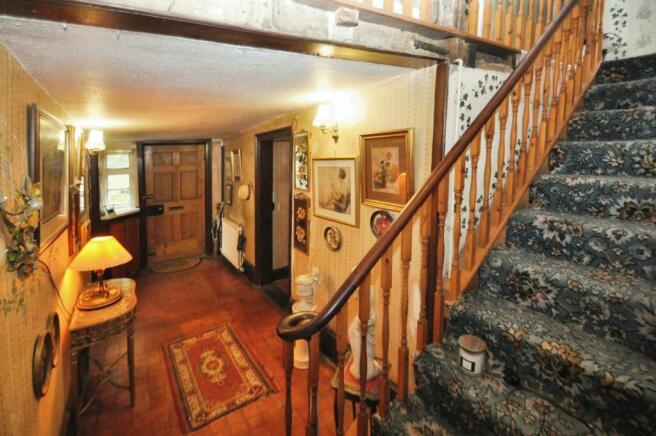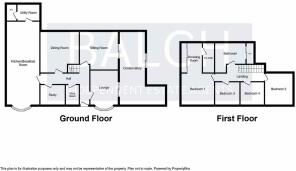
Main Road, Boreham, Chelmsford, CM3

- PROPERTY TYPE
Detached
- BEDROOMS
4
- BATHROOMS
1
- SIZE
Ask agent
- TENUREDescribes how you own a property. There are different types of tenure - freehold, leasehold, and commonhold.Read more about tenure in our glossary page.
Freehold
Key features
- GRADE II LISTED BUILDING
- FOUR BEDROOM DETACHED
- REQUIRES MODERNISATION
- TRIPLE GARAGE
- 0.28 OF AN ACRE PLOT
- PARKING FOR NUMEROUS VEHICLES
- GAS CENTRAL HEATING
- POPULAR LOCATION
- NO ONWARD CHAIN
- VIEWING ADVISED
Description
Dating back to circa 1500, is this grade II listed four bedroom detached family home. The accommodation which requires updating and modernisation comprises of a spacious entrance hall, lounge, conservatory, sitting room, dining room, store room, study, kitchen/breakfast room, utility room and a cloakroom to the ground floor with four bedrooms, family bathroom and an en-suite shower room served from bedroom one to the first floor. The property has exposed beams throughout and sits on an overall plot of 0.28 of an acre and provides parking for numerous vehicles, detached triple garage with power and light connected and a small storage barn which is located to the rear boundary. The property has the benefit of being offered to the market with NO ONWARD CHAIN. (Council Tax Band-F)
The property is located within the popular village of Boreham, ideally located within walking distance of village amenities including a doctors surgery, local shops, public houses, parish church, primary school and a number of delightful country side, waterside walks and recreational parks. Boreham is located to the North East of the vibrant city of Chelmsford which provides a wider array of amenities, shopping facilities, well-regarded state, private and grammar schools ( King Edward VI Grammar School and Chelmsford County High School for Girls.
The area has excellent travel links, being within easy reach of Stansted airport, a short drive to the A12, providing access to Colchester to the North and the M25 (Junction 28) to the South. For commuters there are rail services at Chelmsford and the neighbouring village of Hatfield Peverel providing frequent services to London Liverpool Street. There is the added benefit of the new Beaulieu train station which will be within close proximity to the property which is estimated to be built by 2025.
PROPERTY INFORMATION
(WITH APPROXIMATE ROOM SIZES)
ENTRANCE DOOR LEADS INTO THE ENTRANCE HALL
SPACIOUS ENTRANCE HALL
Stairs rising to first floor, doors leading to the inner lobby, sitting room and lounge.
LOUNGE
13' 1" x 9' 9" (3.99m x 2.97m)
Gas fire with brick surround, bay window to front, door to conservatory
CONSERVATORY
20' 8" > 12'6 x 30' 3" > 9'7 (6.30m x 9.22m)
slightly raised planting bed with mature grapevine trained overhead.
SITTING ROOM
16' 0" x 16' 1" (4.88m x 4.90m)
Door to dining room, open fireplace with surround.
INNER LOBBY
Doors to store room, study, dining room and access to the kitchen/breakfast room.
STORE ROOM
5' 11" x 5' 0" (1.80m x 1.52m)
STUDY
6' 2" x 5' 1" (1.88m x 1.55m)
Window to front
DINING ROOM
15' 1" x 13' 9" (4.60m x 4.19m)
Door to sitting room, window to rear, stable door to rear garden.
KITCHEN/BREAKFAST ROOM
17' 10" x 9' 8" (5.44m x 2.95m)
Fitted with a range of base and eye level storage cupboards, bay window to front, window to side, gas boiler, stainless steel sink unit, space and plumbing for a range of kitchen appliances, door to utility room.
UTILITY ROOM
6' 6" x 5' 7" (1.98m x 1.70m)
Space and plumbing for washing machine and dishwasher, door to garden and cloakroom.
CLOAKROOM
Window to rear, low level wc, wash hand basin.
FIRST FLOOR LANDING
Loft access, doors to:
BEDROOM ONE
19' 3" x 10' 5" (5.87m x 3.17m) MAX
Window to front and rear, double fitted wardrobe, door to shower room.
EN-SUITE SHOWER ROOM
Obscure window to rear, wash hand basin, shower cubicle.
BEDROOM TWO
13' 4" x 10' 8" (4.06m x 3.25m)
Window to side and rear, eaves storage cupboard.
BEDROOM THREE
9' 9" x 8' 6" (2.97m x 2.59m)
Window to front
BEDROOM FOUR
10' 1" x 9' 3" (3.07m x 2.82m)
Window to front.
FAMILY BATHROOM
10' 3" x 8' 1" (3.12m x 2.46m)
Window to rear, bath, wash hand basin, low level wc, airing cupboard.
EXTERIOR
Sitting on a plot of 0.28 of an acre, the property is approached by a driveway that provides off road parking for numerous vehicles and gives access to the detached triple garage which has power and light connected, inspection pit and roof storage. There is also a workshop that measures 11'3 x 9'1, a greenhouse and a small barn for storage which is located to the rear boundary.
SERVICES
ALL MAIN SERVICES ARE CONNECTED
VIEWINGS
By prior appointment with Balch Estate Agents.
For clarification, we wish to inform prospective purchasers that we have prepared these sales particulars as a general guide. We have not carried out a detailed survey nor tested the services, appliances and specific fittings. Room sizes should not be relied upon for carpets and furnishings.
Brochures
Brochure 1- COUNCIL TAXA payment made to your local authority in order to pay for local services like schools, libraries, and refuse collection. The amount you pay depends on the value of the property.Read more about council Tax in our glossary page.
- Band: F
- PARKINGDetails of how and where vehicles can be parked, and any associated costs.Read more about parking in our glossary page.
- Yes
- GARDENA property has access to an outdoor space, which could be private or shared.
- Yes
- ACCESSIBILITYHow a property has been adapted to meet the needs of vulnerable or disabled individuals.Read more about accessibility in our glossary page.
- Ask agent
Energy performance certificate - ask agent
Main Road, Boreham, Chelmsford, CM3
NEAREST STATIONS
Distances are straight line measurements from the centre of the postcode- Hatfield Peverel Station2.1 miles
- Chelmsford Station4.0 miles
- Witham Station4.8 miles
About the agent
Balch are an independent estate agency, serving Chelmsford and the Mid Essex area since 1924. We are proud of our reputation for professionalism, commitment and providing specialist local knowledge.
As members of the Property Ombudsman scheme we ensure our clients are both protected and given the best possible service.
Industry affiliations

Notes
Staying secure when looking for property
Ensure you're up to date with our latest advice on how to avoid fraud or scams when looking for property online.
Visit our security centre to find out moreDisclaimer - Property reference 27372023. The information displayed about this property comprises a property advertisement. Rightmove.co.uk makes no warranty as to the accuracy or completeness of the advertisement or any linked or associated information, and Rightmove has no control over the content. This property advertisement does not constitute property particulars. The information is provided and maintained by Balch Estate Agents, Chelmsford. Please contact the selling agent or developer directly to obtain any information which may be available under the terms of The Energy Performance of Buildings (Certificates and Inspections) (England and Wales) Regulations 2007 or the Home Report if in relation to a residential property in Scotland.
*This is the average speed from the provider with the fastest broadband package available at this postcode. The average speed displayed is based on the download speeds of at least 50% of customers at peak time (8pm to 10pm). Fibre/cable services at the postcode are subject to availability and may differ between properties within a postcode. Speeds can be affected by a range of technical and environmental factors. The speed at the property may be lower than that listed above. You can check the estimated speed and confirm availability to a property prior to purchasing on the broadband provider's website. Providers may increase charges. The information is provided and maintained by Decision Technologies Limited. **This is indicative only and based on a 2-person household with multiple devices and simultaneous usage. Broadband performance is affected by multiple factors including number of occupants and devices, simultaneous usage, router range etc. For more information speak to your broadband provider.
Map data ©OpenStreetMap contributors.





