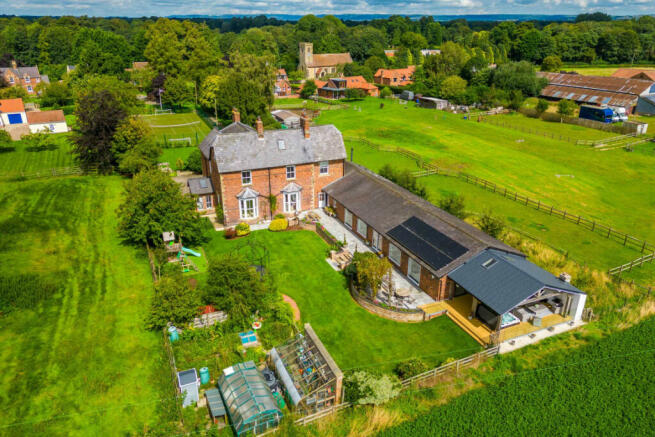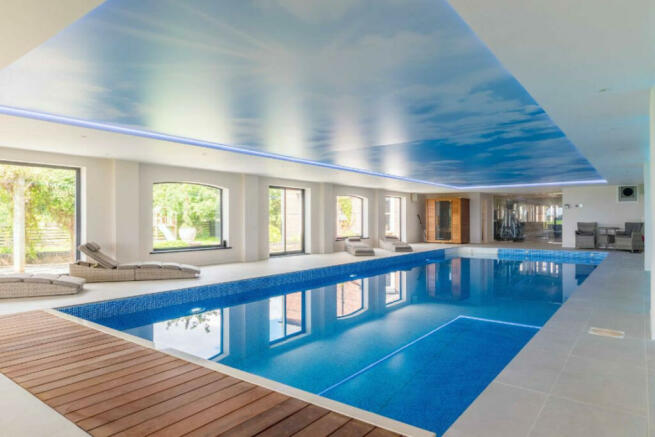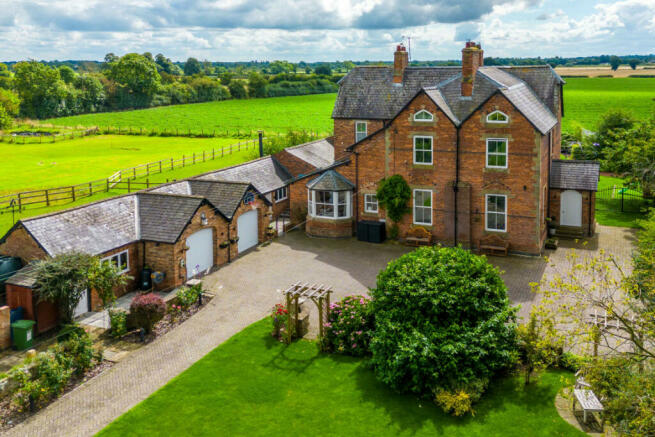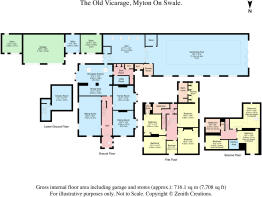
Old Vicarage, Myton on Swale, York, YO61 2QY

- PROPERTY TYPE
Detached
- BEDROOMS
7
- BATHROOMS
5
- SIZE
Ask agent
- TENUREDescribes how you own a property. There are different types of tenure - freehold, leasehold, and commonhold.Read more about tenure in our glossary page.
Freehold
Key features
- 7 BEDROOMS
- 4 RECEPTION ROOMS
- OPEN PLAN KITCHEN/DINING/SITTING AREA
- IMMACULATELY PRESENTED
- INDOOR SWIMMING POOL
- TENNIS COURT
- ENCLOSED AND PRIVATE GARDENS. 1 ACRE
- DOUBLE GARAGE AND CHARGING POINT
- OUTBUILDINGS
- ENTERTAINING AREA WITH OPEN COUNTRYSIDE VIEWS
Description
Distances: Brafferton 4 miles, Boroughbridge and A1M 9 miles, Thirsk 14 miles, Ripon 15 miles, York 16 miles, Leeds 40 miles (all distances are approximate)
ACCOMMODATION
Ground floor: Reception Hall, drawing room, dining room, open plan kitchen, living and dining, study, utility room, pantry and w/c. Gym, sauna, shower rooms with wc and a swimming pool.
First Floor: Principal suite with dressing room an ensuite bathroom, guest bedroom with ensuite shower room, two further double bedrooms, a single bedroom and house bathroom.
Second floor: sitting room, kitchenette, two double bedrooms and bathroom.
Basement: Cinema room and wine store.
Outside: Electric wooden gates, driveway, parking for numerous cars, landscaped gardens to the front and rear and orchard, two greenhouses, workshop, garaging, summer house, boiler room and additional laundry room, tennis court, hot tub and children’s soft landing play area. Decked area with fully fitted outside kitchen, open fire and sitting area.
INTRODUCTION
During the current owners’ occupation, this pretty Victorian ‘Old Vicarage’ has been refurbished and modernised to an exacting standard and flows beautifully. This work has included the fitting of a stunning bespoke kitchen with living and dining area, beautiful limestone flooring, Tadcaster Limestone fireplaces, luxurious bathrooms and decoration through out including pieces created by Peter Thompson of York.
The ground floor has an impressive reception hall with grand staircase and access to the principal reception rooms, with the elegant and light filled drawing room overlooking the
Village church of St Mary to the front and the dining room and sitting room overlooking the very private and enclosed garden to the rear. The whole of the ground floor benefits from underfloor heating. The dining room and sitting rooms both boast built in display cabinets and bookshelves by Peter Thompson of York and are light filled and spacious with high ceilings and large windows. The house retains many original features including the pretty ceiling roses, cornicing, panelled doors and working shutters. The main reception rooms have log burners that are set within Tadcaster lime fire places, perfect for the winter months
The bespoke kitchen has everything you would expect in a house of this nature and is perfect for entertaining as well as everyday relaxing and dining! Off the kitchen is a useful utility room and pantry and a wc. There is access to the rear garden from here. The everyday entrance has a cloaks /boot room to the side and there is access from here to the gym and into the swimming pool.
This ‘leisure’ area of the house is fabulous with a well-equipped gym and a beautiful indoor pool with plenty of space around it to relax. There are two shower rooms, changing room, wc and a sauna in this area – so that there is no need to go back into the house! To the end of the swimming pool bifold doors open onto an amazing covered decking area with amazing views out over open countryside. This has a fully equipped outdoor kitchen and an open fire. There is plenty of room to dine and relax here – a perfect place to entertain in any weather!
The first floor of the house has the principal bedroom with a dressing room complete with fabulous bespoke fitted wardrobes and storage and a bathroom with jacuzzi bath and shower. There is also a large guest bedroom with ensuite shower room and three further bedrooms and a house bathroom. To the second floor, the current owners have created a two bedroom ‘apartment’ which has a sitting room, bathroom and kitchenette. This could be used as additional space to the main house or could be ideal for teenage children or guests.
Outside the rear gardens are made up of lawned areas and terraces, a soft land children’s play area, established planting, two greenhouses and various fruit trees. The rear garden is enclosed and a safe place for children to play with plenty of privacy to entertain. To the front is an electric gated entrance and well lit driveway with lawned gardens, a summer house, orchard area and tennis court. There are also a number of outbuildings including a garaging (with electric charging point), additional utility/laundry, boiler room and workshop.
ENVIRONS
Myton on Swale is a popular rural village which is in close proximity to the popular and thriving market towns of Boroughbridge and Easingwold which provide a wide range of services and amenities. The property offers fantastic transport links being in easy reach of the A19 and A1(M) bringing larger centres such as Leeds, York, Newcastle and Teesside into a commutable distance. The mainline railway service from Thirsk and York are nearby providing a regular fast service to London Kings Cross & Edinburgh.
Within close proximity to the property are a number of highly regarded schools both state and independent.
SERVICES
We are advised that the property has mains water, drainage and electricity. The AGA is oil fired and the heating is powered by a bio mass boiler.
LOCAL AUTHROITY
North Yorkshire County Council
TENURE
We are advised that the property is freehold and that vacant possession will be granted upon legal completion.
ADDITIONAL INFORMATION
DIRECTIONS
Entering the village on Moor Lane, the Old Vicarage is half way down the village on the left hand side.
VIEWING ARRANGEMENTS
Viewing
Strictly through the selling agent.
Croft Residential
Council TaxA payment made to your local authority in order to pay for local services like schools, libraries, and refuse collection. The amount you pay depends on the value of the property.Read more about council tax in our glossary page.
Ask agent
Old Vicarage, Myton on Swale, York, YO61 2QY
NEAREST STATIONS
Distances are straight line measurements from the centre of the postcode- Cattal Station6.6 miles
About the agent
Croft Residential is a bespoke and dynamic residential estate agency and property consultancy providing principled advice across the quality Yorkshire property market. Head of Croft Residential is Toby Cockcroft formerly of Carter Jonas and Savills who has over 15 years track record of delivering successful property transactions throughout Yorkshire.
Notes
Staying secure when looking for property
Ensure you're up to date with our latest advice on how to avoid fraud or scams when looking for property online.
Visit our security centre to find out moreDisclaimer - Property reference 76006_272. The information displayed about this property comprises a property advertisement. Rightmove.co.uk makes no warranty as to the accuracy or completeness of the advertisement or any linked or associated information, and Rightmove has no control over the content. This property advertisement does not constitute property particulars. The information is provided and maintained by Croft, York. Please contact the selling agent or developer directly to obtain any information which may be available under the terms of The Energy Performance of Buildings (Certificates and Inspections) (England and Wales) Regulations 2007 or the Home Report if in relation to a residential property in Scotland.
*This is the average speed from the provider with the fastest broadband package available at this postcode. The average speed displayed is based on the download speeds of at least 50% of customers at peak time (8pm to 10pm). Fibre/cable services at the postcode are subject to availability and may differ between properties within a postcode. Speeds can be affected by a range of technical and environmental factors. The speed at the property may be lower than that listed above. You can check the estimated speed and confirm availability to a property prior to purchasing on the broadband provider's website. Providers may increase charges. The information is provided and maintained by Decision Technologies Limited. **This is indicative only and based on a 2-person household with multiple devices and simultaneous usage. Broadband performance is affected by multiple factors including number of occupants and devices, simultaneous usage, router range etc. For more information speak to your broadband provider.
Map data ©OpenStreetMap contributors.





