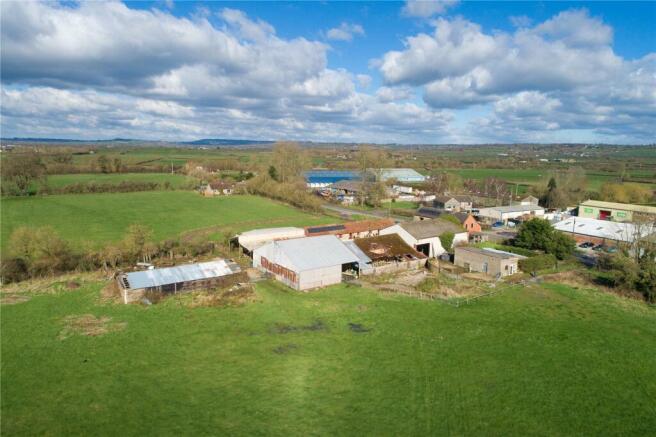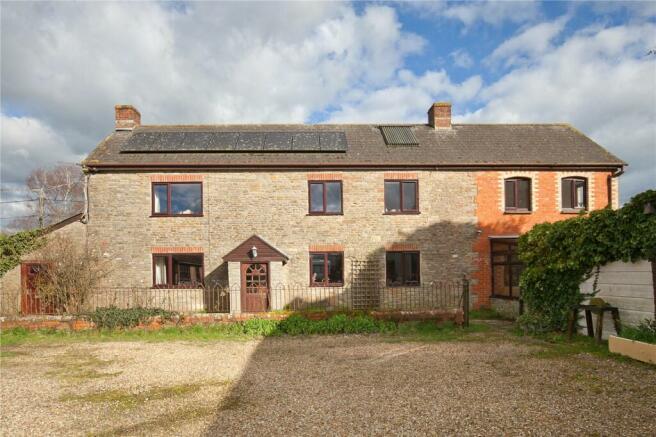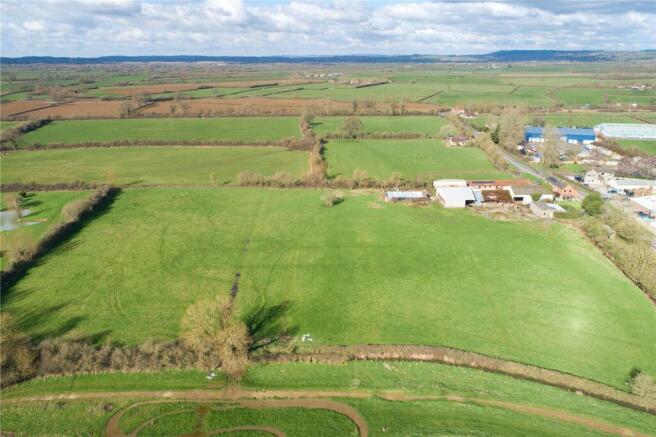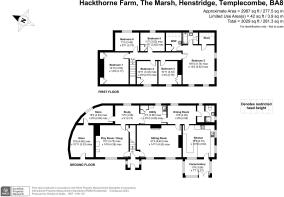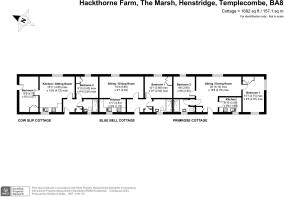
The Marsh, Henstridge, Templecombe, BA8
- PROPERTY TYPE
Land
- BEDROOMS
6
- SIZE
367,646 sq ft
34,155 sq m
Key features
- 6 bedroom period stone farmhouse
- 3 single storey holiday cottages
- Planning for a Class Q residential conversion
- Range of useful out buildings
- Attractive level pasture land
- In all about 8.44 acres
Description
DESCRIPTION
Hackthorne Farm is a unique opportunity to purchase a farm which has been occupied by the same family for over 80 years and within the family ownership for the last 52 years. The traditional two storey farmhouse dates back to 1826 and has been used as a family home over the decades.
The three holiday cottages to the rear of the house provide an excellent source of income for an incoming purchaser. Permission was granted in October 2023 under Class Q for the change of use of an existing agricultural building to a two bedroom dwelling house. There is also a useful range of farm buildings which could be used for a wide variety of purposes.
The level pasture land is classified as base-rich loamy and clayey soils, and is divided into manageable sized enclosures with mature hedgerows. All the land is down to grass with good road access and has been used to graze sheep and cut silage from.
HACKTHORNE FARM HOUSE
Hackthorne Farmhouse is a charming six bedroom family home of local stone and brick, built in 1826. The house is approached via a sweeping drive which leads to a gravel parking area and courtyard of buildings at the rear of the house.
The layout of the house provides plenty of scope and opportunity to be rearranged to suit an incoming purchaser(s) requirements. The rooms on the ground floor currently comprise; Entrance Hall, Snug with large stone fireplace and traditional bread oven, Sitting Room, Dining Room. Kitchen, Conservatory, downstairs Shower Room, Utility, Study and Store Rooms.
Stairs lead up to the first floor with 6 Bedrooms in total. Bedroom 2 has an ensuite Bathroom as well as a separate sink in the walk in wardrobe. There is a large Attic above.
The garden lies to the south of the house and is a private enclosed garden laid to lawn. There is a compact indoor pool, the water for which is heated with solar panels.
OUTBUILDINGS
Close to the house is a garage with an adjoining useful steel framed barn containing a Snooker Room and a Games Room as well as a WC with sink, which have provided great enjoyment for the family over the years. As part of the planning consent for the Old Piggery he adjoining bay of this building is to be demolished.
Permission was granted in October 2023 under Class Q for the change of use of the characterful red brick Old Piggery to a single storey two bedroom dwelling house (Application No 23/02107/PAMB). There is also a useful range of farm buildings which could be used for a wide variety of purposes.
The planning for the conversion of the Old Piggery, is for a large open plan Kitchen with Dining Area and Lounge, Master Bedroom with an ensuite Bathroom, a second Bedroom and a Shower Room. A spiral staircase leads to a Mezzanine floor above the Lounge. Total gross internal area 129.5 m².
Under the planning one bay of each of the adjoining barns and the lean-to structures attached to the barn are to be demolished
Former parlour building now used as a workshop and store. Adjoining which is the timber framed structure containing the swimming pool.
Adjacent to the Old Piggery is a useful 3 bay steel framed general purpose barn with a concrete floor.
Concrete Yard with single storey timber framed barn used for stabling and as a general store.
5 bay open sided pole barn with corrugated roof and lean-to.
HOLIDAY COTTAGES
The three holiday cottages were granted planning permission in 2002 and converted from a stone barn to create three comfortable and well designed single storey lets, known as Primrose Cottage, Bluebell Cottage and Cowslip Cottage.
Primrose Cottage and Cowslip Cottage are both two bedroom cottages and capable of sleeping 5 people. Bluebell Cottage, the middle let, is a one bedroom dwelling and sleeps 2.
LAND
The land lies to the south and west of the buildings and is an attractive level pasture field enclosed by mature hedgerows.
FIXTURES AND FITTINGS
All vendors’ fixtures, fittings, chattels, curtains, ornamental lights and garden ornaments are specifically excluded from the sale. The holiday cottages are sold fully furnished.
ENERGY PERFORMANCE CERTIFICATEs
Hackthorne Farm House EPC rating – D
Bluebell Cottage EPC Rating – F
Cowslip Cottage EPC Rating – F
Primrose Cottage RPC Rating – F
RIGHTS OF WAY & RESTRICTIVE COVENANTS
Hackthorne Farm is sold subject to and with the benefit of all existing rights of way whether public or private, including wayleaves, easements, covenants, restrictions and obligations whether referred to specifically in these sale particulars or not. The purchaser shall be deemed to have full knowledge of the boundaries and the ownership thereof.
A bridleway runs east to west to the north of the buildings.
TREE PRESERVATION ORDERS
There are Tree Preservation Orders on two trees growing in the western boundary hedgerows. Further details are available from the vendors agents.
Hackthorne Farm is located within the Blackmore Vale, on the Somerset Dorset border in an easily accessible position, south of the A30. The thriving village of Henstridge lies to the west of the farm and benefits from the popular Virginia Ash Pub, a primary school, church, village shop and Post Office. Henstridge Golf Resort lies to the west of the farm with a nine hole golf course, touring park and stocked fishing lake. Henstridge Trading Estate and Airfield lies to the east of the farm.
The picturesque towns of Shaftesbury and Sherborne are both within easy reach. Sherborne and nearby Templecombe both have main line railway stations to London or the West Country. The A303 lies approximately 8 miles to the north.
The area is well known for its stunning countryside with excellent riding and walking. The Dorset Coastline is also within easy reach.
Council Tax Band E.
Hackthorne Farmhouse - Oil fired central heating, mains water and electricity, septic tanks, solar panels, Wessex Internet.
Holiday cottages - mains water and electric, a shared septic tank, electric heating and solar panels.
It should be noted that the current drainage is unlikely to meet all the current regulations.
From Shaftesbury head west on the A30, after approximately 8 miles turn left off the A30 on to Camp Road, sign posted to Henstridge Gibbs Marsh & Stalbridge Trading Estates and the Golf Course. Hackthorne Farm is then the second property on the right hand side, after approximately quarter of a mile.
WHAT3WORDS
///regal.plays.laser
Brochures
ParticularsEnergy Performance Certificates
EPC Rating GraphThe Marsh, Henstridge, Templecombe, BA8
NEAREST STATIONS
Distances are straight line measurements from the centre of the postcode- Templecombe Station2.5 miles
- Gillingham (Dorset) Station5.1 miles




Notes
Disclaimer - Property reference SHA230236. The information displayed about this property comprises a property advertisement. Rightmove.co.uk makes no warranty as to the accuracy or completeness of the advertisement or any linked or associated information, and Rightmove has no control over the content. This property advertisement does not constitute property particulars. The information is provided and maintained by Woolley & Wallis, Shaftsbury Farm & Rural. Please contact the selling agent or developer directly to obtain any information which may be available under the terms of The Energy Performance of Buildings (Certificates and Inspections) (England and Wales) Regulations 2007 or the Home Report if in relation to a residential property in Scotland.
Map data ©OpenStreetMap contributors.
