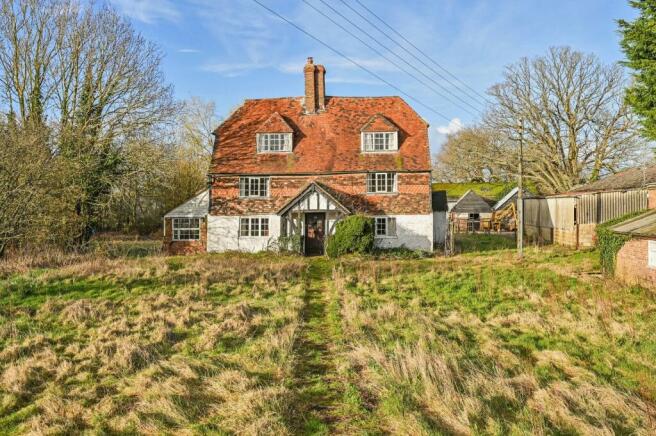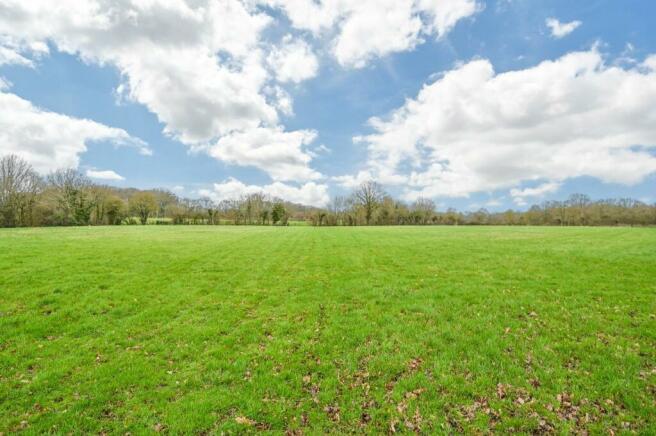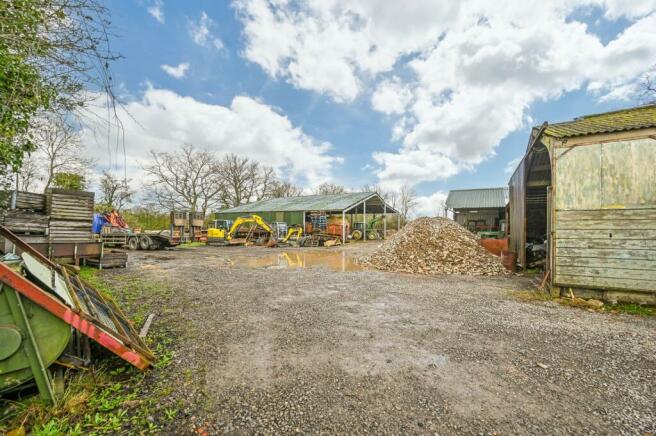
Redbrook Street, Woodchurch, Ashford, Kent, TN26

- PROPERTY TYPE
Detached
- BEDROOMS
5
- BATHROOMS
1
- SIZE
Ask agent
- TENUREDescribes how you own a property. There are different types of tenure - freehold, leasehold, and commonhold.Read more about tenure in our glossary page.
Freehold
Key features
- Grass farm
- Popular village of Woodchurch
- Grade II listed farmhouse
- A range of farm buildings
- Possible potential
Description
#TheGardenOfEngland
A grass farm situated in a rural location between the popular villages of Woodchurch and High Halden with easy access to Ashford, the M20 and Tenterden. The farm comprises a Grade II listed 5 bedroom character farmhouse requiring renovation and modernisation, a range of farm buildings some of which may have Class Q potential, pastureland and ponds.
The whole totals about 81.75 acres.
Freehold - Council Tax Band G
Guide Price £1,950,000
Situation
King Farm is situated on a rural lane between the villages of Woodchurch and High Halden. There is easy access to the A28 which links Tenterden and Ashford. Tenterden is only 4.7 miles to the south west with its picturesque high street and a wide range of amenities. Ashford and the International Passenger Station are about 7.5 miles to the east. The village of High Halden is situated within 3 miles and Woodchurch village centre, with its spacious green, primary school, church, pub and shops, is within 1.9 miles. High speed HS1 trains are available at Ashford with fast trains to London St Pancras in about 37 minutes.
King Farmhouse
The farmhouse is Grade II listed and is understood to date to the 18th Century and provides accommodation on 3 floors which includes 2 attic bedrooms on the 2nd floor. There is a quarry tiled floor throughout on the ground floor. The house requires restoration and modernisation.
The house is set in large, untended gardens of just under 1 acre
Farm Buildings
There are 2 separate groups of farm buildings providing a total of just under 18,500 square feet of covered space.
Upper Yard:
The upper yard which is accessed directly off Redbrook Street comprises:
1.
(a) Barn, about 59’11 x 28’8, a fully enclosed barn with Mezzanine floor.
(b) Brick Store, about 19’10 x15’1.
(c) Store, about 26’11 x 15’1.
2. Tractor Shed/Hay Barn, about 43’8 x 30’6 and 39’4 x 30’8.
3. Workshop, about 45’3x 42’8.
4. Former Brick Stables, totalling about 994 square feet
Lower Yard
The lower yard, which lies behind the house comprises:
5. Large Barn, about 82’8 x 59’9.
6. Barn in 4 Sections, totalling about 5660 square feet.
Planning
It is felt that 2 or 3 of the buildings may have potential for conversion to dwellings under Class Q of Permitted Development. The sellers have never approached the Local Authority to ascertain whether the buildings would be suitable or submitted an application.
Potential purchasers must make their own planning enquiries either direct to Ashford Borough Council ( or to a rural planning consultant.
Land
The land lies to the north of the farm and is accessed through the lower yard and comprises a small number of pasture fields with scope for further subdivision. There are 3 or 4 ponds with potential.
To the side of the Lower Yard is a small paddock which has been used as an informal campsite for friends and family with hook up points.
Soil Type
Soilscape 18 (
Farm Sale
It is the sellers intention to hold a farm dispersal sale on the farm during the early summer.
Footpaths
There are no footpaths crossing the property.
(
Health and Safety
Prospective purchasers must have regard for their own safety whilst viewing. Neither the sellers nor Hobbs Parker Estate Agents accept any responsibility for any accident or injury as a result of viewing the property.
Acreage, Plans & Boundaries
The plan on these sales particulars and the acreages quoted are strictly for identification and guidance only. The boundaries shown on the plans in these particulars have been prepared by reference to digital Ordnance Survey data.
The plans are published for illustrative purposes only and although they are believed to be correct their accuracy cannot be guaranteed.
Interested parties are reminded that the property is sold in accordance with the owners Land Registry Title plan/s, and they must satisfy themselves as to the boundaries and the quantity of land being purchased. Any error or mistake shall not annul the sale or entitle any party to compensation thereof.
Services
House: Mains water (via private supply), mains electricity & gas, private drainage (believed cesspool).
There is gas fired central heating system with 2 separate boilers and the sitting room wood burner also has a back boiler which is linked to the central heating system.
Buildings: Three phase electricity is connected to the main buildings, water to some buildings.
EE/BT Broadband
Our Ref: FAL240002
Brochures
Particulars- COUNCIL TAXA payment made to your local authority in order to pay for local services like schools, libraries, and refuse collection. The amount you pay depends on the value of the property.Read more about council Tax in our glossary page.
- Band: G
- PARKINGDetails of how and where vehicles can be parked, and any associated costs.Read more about parking in our glossary page.
- Ask agent
- GARDENA property has access to an outdoor space, which could be private or shared.
- Yes
- ACCESSIBILITYHow a property has been adapted to meet the needs of vulnerable or disabled individuals.Read more about accessibility in our glossary page.
- Ask agent
Energy performance certificate - ask agent
Redbrook Street, Woodchurch, Ashford, Kent, TN26
Add an important place to see how long it'd take to get there from our property listings.
__mins driving to your place
Get an instant, personalised result:
- Show sellers you’re serious
- Secure viewings faster with agents
- No impact on your credit score



Your mortgage
Notes
Staying secure when looking for property
Ensure you're up to date with our latest advice on how to avoid fraud or scams when looking for property online.
Visit our security centre to find out moreDisclaimer - Property reference FAL240002. The information displayed about this property comprises a property advertisement. Rightmove.co.uk makes no warranty as to the accuracy or completeness of the advertisement or any linked or associated information, and Rightmove has no control over the content. This property advertisement does not constitute property particulars. The information is provided and maintained by Hobbs Parker Estate Agents, Ashford. Please contact the selling agent or developer directly to obtain any information which may be available under the terms of The Energy Performance of Buildings (Certificates and Inspections) (England and Wales) Regulations 2007 or the Home Report if in relation to a residential property in Scotland.
*This is the average speed from the provider with the fastest broadband package available at this postcode. The average speed displayed is based on the download speeds of at least 50% of customers at peak time (8pm to 10pm). Fibre/cable services at the postcode are subject to availability and may differ between properties within a postcode. Speeds can be affected by a range of technical and environmental factors. The speed at the property may be lower than that listed above. You can check the estimated speed and confirm availability to a property prior to purchasing on the broadband provider's website. Providers may increase charges. The information is provided and maintained by Decision Technologies Limited. **This is indicative only and based on a 2-person household with multiple devices and simultaneous usage. Broadband performance is affected by multiple factors including number of occupants and devices, simultaneous usage, router range etc. For more information speak to your broadband provider.
Map data ©OpenStreetMap contributors.




