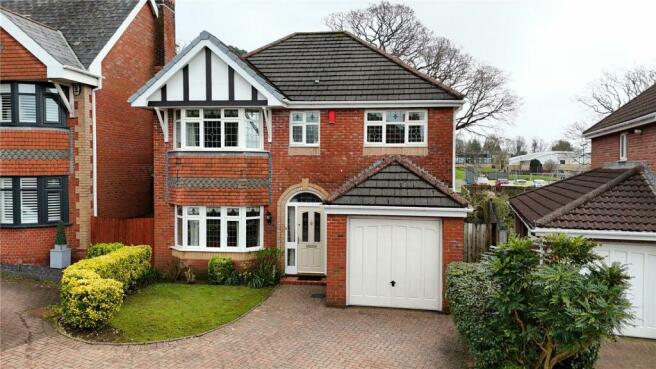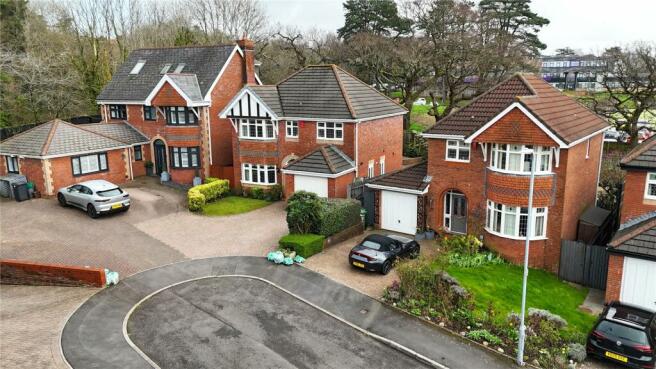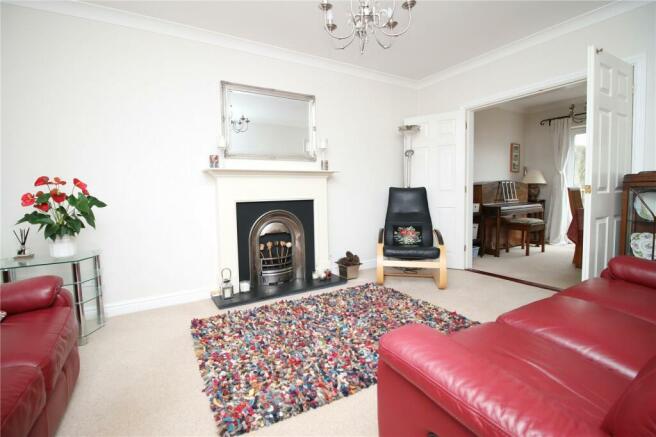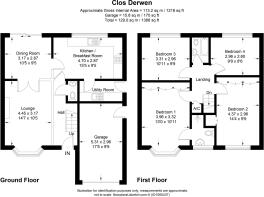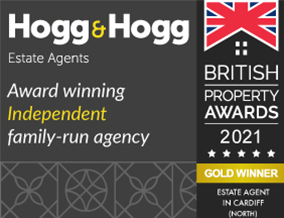
Clos Derwen, Penylan, Cardiff, CF23

- PROPERTY TYPE
Detached
- BEDROOMS
4
- BATHROOMS
2
- SIZE
Ask agent
- TENUREDescribes how you own a property. There are different types of tenure - freehold, leasehold, and commonhold.Read more about tenure in our glossary page.
Freehold
Key features
- Four Bedroom Executive Style Detached Home
- Redrow build
- Two Reception Rooms
- Utility Room
- Ground Floor Cloakroom/w.c
- Master En-Suite
- Family Bathroom
- Landscaped Gardens
- Integral Garage with Block Paved Driveway.
- EPC D
Description
Nestled within the sought-after Cardiff High Catchment area, this meticulously maintained property has been cherished by its current owners since its construction in 1999. Boasting four generously proportioned bedrooms, including a master with an en suite, as well as a family bathroom on the first floor.
The ground floor unveils a welcoming front lounge opening into the dining room, complemented by a well-appointed kitchen/breakfast room, utility room, and convenient downstairs cloakroom/w.c. Adding to its practicality, an integral garage with driveway ensures ample parking, while a neat front garden and landscaped, easy-maintenance rear garden provide serene outdoor spaces.
With swift access to the A48 and excellent transport connections to the City Centre, this property promises both accessibility and tranquility.
Entrance Hall
Property approaced via driveway/path leading to front door. Part glazed door with glazed side panel into hallway. Wall mounted alarm. Radiator. Laminate flooring. Carpeted staircase to first floor. Door to cloakroom. Doors providing access to living rooms and kitchen.
Lounge
4.45m x 3.38m
Bay window to the front aspect. Ornate fire surround. Radiator. Carpeted flooring. Double doors opening into the dining room.
Dining Room
3.18m x 2.87m
Good size dining room with sliding patio doors opening out onto the rear garden.. Door leading to the kitchen/breakfast room.
Kitchen/Breakfast Room
4.7m x 2.87m
Well appointed kitchen with a matching range of wall and floor units. Complementary work tops over. Built in eye level double oven. Four ring gas hob with concealed extractor hood above. Integrated fridge freezer. Stainless steel one and a half bowl sink and drainer. Ample space for dining table and chairs. Window overlooking the rear garden. Tiled floor and splash back areas. Radiator. Door to Utility Room.
Utility Room
Sink with drainer. Space and plumbing for washing machine and tumble dryer. Wall mounted boiler. Radiator. Part glazed door to the side providing garden access.
Cloakroom/W.C
Low level w/c with pedestal vanity wash hand basin. Cupboard understairs providing very useful storage.
Landing
Approached via carpeted staircase with ballustrade to landing area with continuation of balustrade. Access to all bedrooms and bathrooms. Airing cupboard housing hot water tank.
Bedroom One
3.96m x 3.33m
Master bedroom with bay window to front. Bank of built in wardrobes along one wall providing excellent storage. Radiator. Carpeted flooring. Door to en-suite
En-Suite
Comprising shower cubicle, wash hand basin and low level w.c. Radiator. Obscured window to the front aspect.
Bedroom Two
4.37m x 2.67m
Window to the front elevation. Built in triple door wardrobe and further built in storage cupboard. Radiator. Carpeted flooring.
Bedroom Three
3.33m x 2.97m
Third double bedroom with window to the rear elevation. Radiator. Carpeted flooring.
Bedroom Four
2.6m x 2.57m
Good size fourth bedroom with window to the rear elevation. Radiator. Carpeted flooring.
Family Bathroom
Three piece suite comprising panelled bath with mixer tap shower attachement, pedestal wash hand basin and low level w.c. Radiator. Obscured window to the rear.
Front Garden
Block paved driveway leading to garage. Lawned area with established planting.
Rear Garden
Easy maintenance landscaped enclosed rear garden with fencing on three sides. Raised deck seating area with balustrade. Balanced mixture of paving and areas laid to stone chippings on different levels providing interest. Established borders. Border of mature trees behind fencing providing an excellent privacy screen.
Council TaxA payment made to your local authority in order to pay for local services like schools, libraries, and refuse collection. The amount you pay depends on the value of the property.Read more about council tax in our glossary page.
Band: G
Clos Derwen, Penylan, Cardiff, CF23
NEAREST STATIONS
Distances are straight line measurements from the centre of the postcode- Cathays Station1.0 miles
- Heath Low Level Station1.2 miles
- Heath High Level Station1.2 miles
About the agent
Welcome to Hogg and Hogg, a refreshingly simple approach to estate agency in Cardiff. Whether you’re renting your first property or buying your fifth, we appreciate the significance to you and are here to guide you through the process by tailoring our service to each client to make your experience a great one.
You can take comfort in the fact that Hogg and Hogg are dedicated Professionals. We are voluntary members of the National Association of Estate Agents (NAEA) and the Association o
Industry affiliations

Notes
Staying secure when looking for property
Ensure you're up to date with our latest advice on how to avoid fraud or scams when looking for property online.
Visit our security centre to find out moreDisclaimer - Property reference HOH240055. The information displayed about this property comprises a property advertisement. Rightmove.co.uk makes no warranty as to the accuracy or completeness of the advertisement or any linked or associated information, and Rightmove has no control over the content. This property advertisement does not constitute property particulars. The information is provided and maintained by Hogg & Hogg, Cardiff. Please contact the selling agent or developer directly to obtain any information which may be available under the terms of The Energy Performance of Buildings (Certificates and Inspections) (England and Wales) Regulations 2007 or the Home Report if in relation to a residential property in Scotland.
*This is the average speed from the provider with the fastest broadband package available at this postcode. The average speed displayed is based on the download speeds of at least 50% of customers at peak time (8pm to 10pm). Fibre/cable services at the postcode are subject to availability and may differ between properties within a postcode. Speeds can be affected by a range of technical and environmental factors. The speed at the property may be lower than that listed above. You can check the estimated speed and confirm availability to a property prior to purchasing on the broadband provider's website. Providers may increase charges. The information is provided and maintained by Decision Technologies Limited. **This is indicative only and based on a 2-person household with multiple devices and simultaneous usage. Broadband performance is affected by multiple factors including number of occupants and devices, simultaneous usage, router range etc. For more information speak to your broadband provider.
Map data ©OpenStreetMap contributors.
