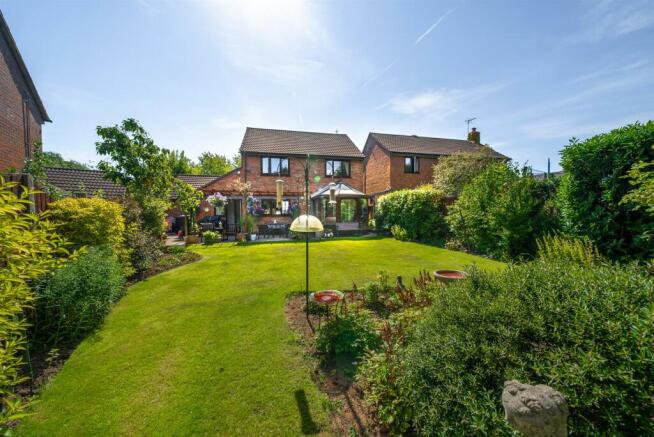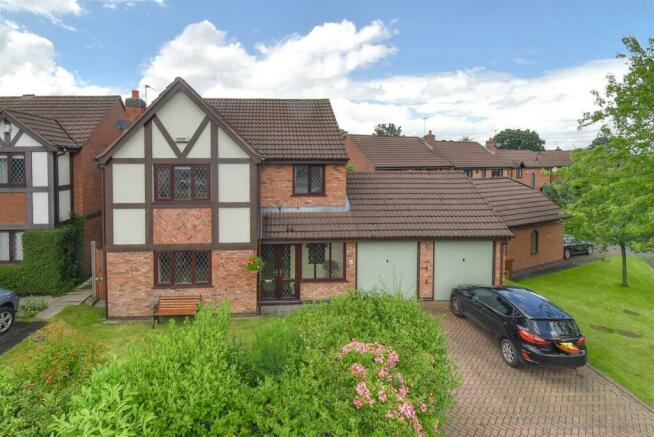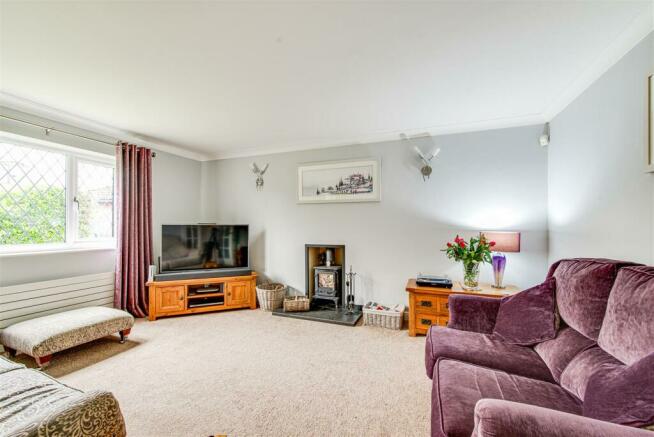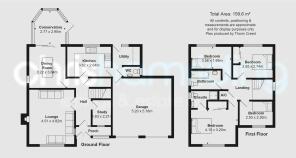
Ayrshire Way, Congleton

- PROPERTY TYPE
Detached
- BEDROOMS
4
- BATHROOMS
2
- SIZE
Ask agent
- TENUREDescribes how you own a property. There are different types of tenure - freehold, leasehold, and commonhold.Read more about tenure in our glossary page.
Freehold
Key features
- A Stunning Home, Both Inside and Out!
- Superb Location With Many Desirable Local Amenities
- Walking Distance to Congleton Train Station
- Walking Distance to the Shops at Hightown
- Easy Access to the Macclesfield Canal, Schools, Golf Course & Public Houses
- Close to Congleton Town Centre, Easy Access to Major Routes
- Porch, Reception Hall, WC, Study, Lounge, Dining Room, Conservatory, Breakfast Kitchen, Utility
- Gallery Landing, 4 Bedrooms, Bathroom, En Suite, Double Garage, Drive, Mature Gardens
- A fantastic opportunity that must be viewed!
Description
Sat proudly on Ayrshire Way, this family sized home occupies a pleasant plot and boasts a fantastic amount of well presented accommodation across both floors. Inside the home you're welcomed by a useful porch and entrance hall that gives access to three reception rooms, a conservatory and a superb breakfast kitchen with utility. Upstairs are four good sized bedrooms and two bathrooms.
The property lends itself to family lifestyles but could suit a wide range of buyers needs and this is exemplified by the lovely outdoor space to both front and rear. A block paved driveway leads to a hugely useful double garage at the front whilst behind the home is a great garden and patio area that's both private and ideal for entertaining and relaxing all year round!
Locally, the property is brilliantly located for access to the nearby village of Mossley, a thriving community where a surprising array of amenities sits nestled close to abundant countryside. Mossley also plays host to the train station giving great commuter access to both north and south...the property in question is quite literally under a minutes walk to the platform which is certainly a bonus for commuters!
Read on to find out more then watch our video, browse our photos and study the floor plan.....then call us here at Chris Hamriding Estate Agents to book yourself that all important viewing!
WATCH THE HD VIDEO TOUR!!** A highly attractive detached executive four bedroom family home with a sumptuous luxury interior you will adore! **** Fabulous position bordering Mossley ** Walking distance to the Train Station and the shops at Hightown ** Close to the Macclesfield Canal, Mossley C of E School and countryside ** A much loved and beautifully prepared family home ** Luxurious well equipped and stylish refitted kitchen ** Stunning refitted en suite and utility room suite ** Beautiful engineered oak internal doors ** Designer radiators ** Feature lounge log burning stove ** Superb specification, the home has everything you need ** Attached double garage with internal home access ** Three reception rooms, study and a breakfast kitchen ** Four bedrooms ** Ground floor WC, en suite and family bathroom ** Porch & utility room ** Generous block paved driveway ** Delightful mature rear garden with large patio terrace and good degrees of privacy ** PVC double glazing ** Gas central heating ** Home security system ** Immaculate from head to toe, excellent standards of decoration, stunning luxury vinyl tile flooring and sumptuous carpets ** Close to Congleton Town Centre ** Briefly the property comprises: entrance porch; reception hall; ground floor WC; lounge; dining room; study; conservatory; kitchen; utility room; attached double garage; first floor gallery landing; master bedroom with en suite; three further bedrooms; family bathroom; front and rear mature gardens; front block paved driveway; large rear patio terrace.A beautiful home, with amazing specification and a luxury interior!This beautiful home offers purchasers an opportunity to acquire a very high specification executive family home, in a convenient and respected location and at a price which is affordable to many. The property just does have every thing you could ever expect or need from a purpose built home, and boasts a level of specification which is likely to be superior to todays new build homes at a similar price. Challenge yourself to find a new home with three reception rooms, a study, utility and double garage at a this price!Beautifully prepared, the home exudes comfort from its luxurious interior. Clearly a product of much love and care, the property boasts fabulous fixtures you will love and tasteful decor. The owners really have created some very beautiful spaces where you will instantly feel right at home. The decor is very well presented, with stunning hard floors and luxurious deep carpets. A superb stylish kitchen has been installed, featuring quality Neff appliances such as the slide and hide oven, combination microwave oven and a fabulous induction hob. A matching style utility suite features full concealment of the washer and dryer in a recessed bank of wall storage units. A superb refitted luxury en suite features stylish sanitary ware housed in storage cabinets, fabulous tiling and a modern shower cubicle. A theme of quality internal engineered oak doors runs throughout the home, adding a depth of character and beauty. Plus, you can relax in the sumptuous lounge having a cosy night in by the fire. It truly is a beautiful home.The location of the home is both respected and convenient. Bordering the highly popular Mossley area of Congleton, you can easily walk over the bridge to Hightown Village with its parade of day to day shops, food outlets and public houses. Congleton Train station is literally opposite the property, a huge bonus for any train commuter. The local Mossley C of E school is a few minutes drive away. The Macclesfield Canal runs through Mossley and you can easily access this and walk quickly out in to the countryside. Congleton Town Centre and a local golf course are also within easy reach. There is also a refurbished park and play area at the top of the development, just a couple of minutes walk away. So as you can see, there are many local day to day practical amenities and lifestyle activities which you can easily access and enjoy from the location of the home. I absolutely love this home and I am certain that you will too. Get in touch to view today, we would love to show you around: ;
Entrance Porch - 10' 4'' x 2' 3'' (3.15m x .68m) - Feature PVC double glazed external French doors. PVC double glazed window to front aspect. Quarry tile floor. Feature arched internal window to the study aspect and further feature internal window to the lounge aspect. Courtesy light point. Fabulous composite external door with decorative bevel cut glazing inset, leading to the reception hall.
Reception Hall - 13' 6'' x 4' 4'' (4.12m x 1.31m) - A beautifully presented reception hall with feature engineered oak internal doors with polished chrome lever door furniture. Decorative ceiling coving. Feature designer central heating radiator. Stairs leading to the first floor. Brushed chrome switches and sockets.
Lounge - 4.51 x 4.82 (14'9" x 15'9") - A fabulous spacious and beautifully presented lounge. Multi aspect with PVC double glazed window to the front aspect and an internal window to the side aspect. Two designer central heating radiators. Three ambient wall light points. Superb multi fuel free standing stove set in to a chimney recess.
Dining Room - 3.22 x 3.64 (10'6" x 11'11") - A beautifully presented dining room with frosted PVC double glazed window to the side aspect and feature PVC double glazed sliding patio doors giving access to the rear conservatory. Central heating radiator. Decorative ceiling coving.
Conservatory - 2.77 x 2.95 (9'1" x 9'8") - PVC double glazed external door opening to the garden. PVC double glazed windows and a polypropylene pitched roof. Two ambient wall light points. Power sockets. Lovely rear garden views.
Kitchen - 3.82 x 2.64 (12'6" x 8'7") - PVC double glazed window to the rear aspect. Quality gloss white refitted kitchen with stylish natural stone effect work surfaces, up stands and window sill. The kitchen is well equipped and features a Neff electric oven with slide and hide door, Neff combination oven and microwave, Neff induction hob with glass splash back and a wide contemporary extractor canopy above. Integrated fridge. Integrated Neff dishwasher. Pull-out basket storage mechanised larder unit. Deep corner carousel unit. The kitchen also features pan drawers and soft closing unit doors. Brushed chrome effect switches and sockets to include a USB charger socket. Brushed chrome recessed ceiling down lighting. Tall vertical designer central heating radiator. Natural stone effect luxury vinyl tile floor, which flows through into the utility room. Engineered oak internal door to the utility room.
Utility Room - A bright room with a PVC double glazed window and external door opening to the rear garden. Contemporary white utility tall larder style recessed units offering storage shelving and also housing space for a washing machine and condenser dryer. Stunning natural stone effect luxury vinyl tile floor. Brushed chrome recessed ceiling down lights. Designer central heating radiator Engineered oak door to the ground floor WC and access to the garage
Wc - Frosted PVC double glazed window to the side aspect. Fully tiled room. Concealed cistern WC and wash hand sink basin with chrome taps. Beautiful natural stone effect luxury vinyl tile floor. Central heating radiator.
Double Garage - 5.20 x 5.18 (17'0" x 16'11") - Decent size garage which is open plan throughout. Twin up and over garage front doors. Access to a garage loft storage area. Space for a tall fridge freezer. Strip lighting and multiple power sockets. Internally plastered and decorated walls.
Study - 1.63 x 2.21 (5'4" x 7'3") - Feature arched internal frosted window to the front aspect. Central heating radiator. Decorative ceiling coving.
First Floor Gallery Landing - 14' 5'' x 5' 10'' (4.39m x 1.77m) maximum - Beautiful oak veneer internal doors with polished chrome lever door furniture to the bedrooms and bathroom. Gallery spindle balustrade. Frosted PVC double glazed window to the side. Access to the loft.
Bedroom One - 4.15 x 3.20 (13'7" x 10'5") - PVC double glazed window to the front aspect. Central heating radiator. Decorative ceiling coving. Recessed built-in wardrobes with engineered oak internal doors sliding doors. Matching style door giving access to the en suite. Concealed wiring for a wall mounted television.
En Suite - 4' 8'' x 7' 9'' (1.43m x 2.36m) maximum - Frosted PVC double glazed window to the side aspect. Luxury refitted shower room suite comprising: gloss white storage cabinets housing a mounted sink with chrome mono bloc mixer tap and a concealed cistern WC. Recessed shower cubicle with modern glazed screen doors and wall mounted electric shower. Chrome ladder heated towel radiator. Feature back lit wall mirror. Modern tiled walling with decorative mosaic border tiles inset. Contemporary oak style floor and vanity top.
Bedroom Two - 2.85 x 2.74 (9'4" x 8'11") - PVC double glazed window to the rear aspect. Central heating radiator. Decorative ceiling coving. Built-in wardrobes with feature engineered oak sliding doors.
Bedroom Three - 2.93 x 2.26 (9'7" x 7'4") - PVC double glazed window to the front aspect. Central heating radiator. Decorative ceiling coving.
Bedroom Four - 3.58 x 1.95 (11'8" x 6'4") - PVC double glazed window to the rear aspect. Central heating radiator. Decorative ceiling coving.
Bathroom - 8' 9'' x 5' 5'' (2.66m x 1.65m) - Frosted PVC double glazed window to the side aspect. Three-piece bathroom suite comprising deep bath with mixer shower taps, pedestal sink with mixer taps and a concealed cistern WC. Contrasting marble effect splash back tiled walling. Matching style cushion floor. Decorative ceiling coving. Central heating radiator. Wall light points.
Outside - The property enjoys front and rear gardens with a little extra room at one side.
Front - Attractive herringbone block paved driveway enabling parking for several vehicles. The driveway is shared at the front and repairs costs for that area are shared between you and next door. The front also features a lawn and a mature hedge section provides privacy from the road.
Rear - delightful mature rear garden with a large alfresco barbecue terrace adjacent to the property with ornamental pergola. Shaped lawn beyond with beautiful stocked beds and borders. The rear of the garden is flanked by a pleasant tree line, which adds much character and natural beauty to the setting. The rear garden is fully enclosed with fencing. There is space at the side for a wood store, water buts and bin store. The property has outside lighting, a tap and cctv camera security.
Brochures
Ayrshire Way, CongletonBrochureCouncil TaxA payment made to your local authority in order to pay for local services like schools, libraries, and refuse collection. The amount you pay depends on the value of the property.Read more about council tax in our glossary page.
Band: E
Ayrshire Way, Congleton
NEAREST STATIONS
Distances are straight line measurements from the centre of the postcode- Congleton Station0.1 miles
- Alsager Station6.3 miles
About the agent
At Chris Hamriding Lettings & Estate Agents, we've turned the old school traditional estate agency on its head and put technology to work to help match your house with a buyer, or find you the property of your dreams. The only thing that's old fashioned is our customer service - technology doesn't mean we've replaced the personal touch, we're a family run business and you'll still find Chris dealing with clients everyday.
Everyone is looking for a modern digital estate agent these days.
Industry affiliations



Notes
Staying secure when looking for property
Ensure you're up to date with our latest advice on how to avoid fraud or scams when looking for property online.
Visit our security centre to find out moreDisclaimer - Property reference 32970547. The information displayed about this property comprises a property advertisement. Rightmove.co.uk makes no warranty as to the accuracy or completeness of the advertisement or any linked or associated information, and Rightmove has no control over the content. This property advertisement does not constitute property particulars. The information is provided and maintained by Chris Hamriding Lettings & Estates, Congleton. Please contact the selling agent or developer directly to obtain any information which may be available under the terms of The Energy Performance of Buildings (Certificates and Inspections) (England and Wales) Regulations 2007 or the Home Report if in relation to a residential property in Scotland.
*This is the average speed from the provider with the fastest broadband package available at this postcode. The average speed displayed is based on the download speeds of at least 50% of customers at peak time (8pm to 10pm). Fibre/cable services at the postcode are subject to availability and may differ between properties within a postcode. Speeds can be affected by a range of technical and environmental factors. The speed at the property may be lower than that listed above. You can check the estimated speed and confirm availability to a property prior to purchasing on the broadband provider's website. Providers may increase charges. The information is provided and maintained by Decision Technologies Limited. **This is indicative only and based on a 2-person household with multiple devices and simultaneous usage. Broadband performance is affected by multiple factors including number of occupants and devices, simultaneous usage, router range etc. For more information speak to your broadband provider.
Map data ©OpenStreetMap contributors.





