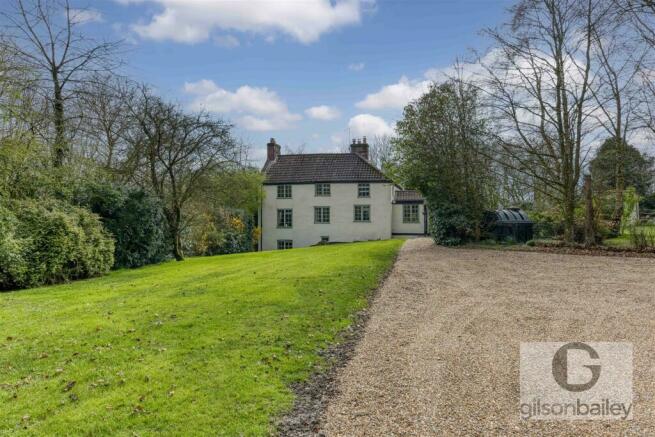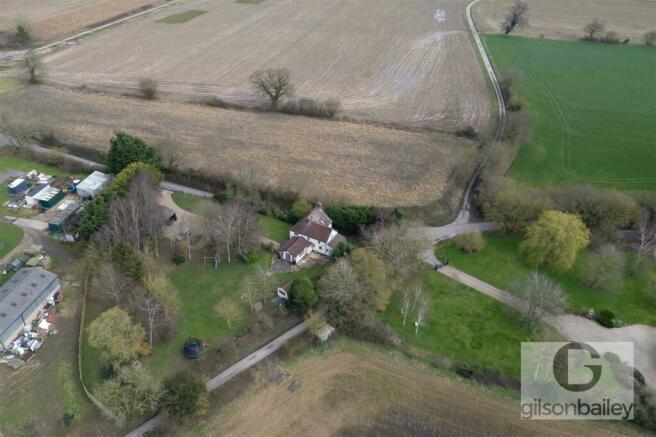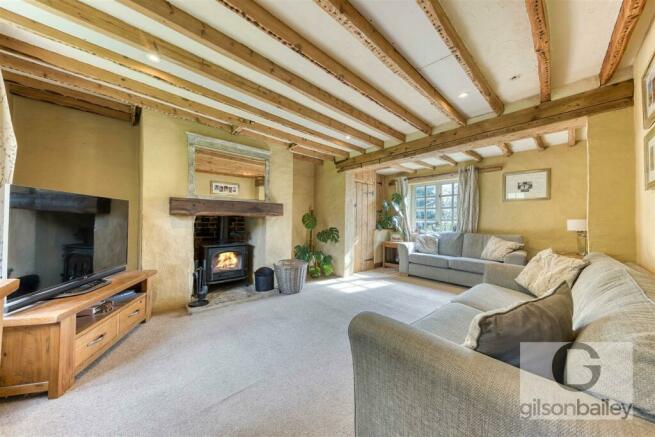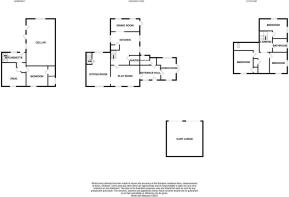
Hindolveston Road, Foulsham

- PROPERTY TYPE
Detached
- BEDROOMS
4
- BATHROOMS
3
- SIZE
Ask agent
- TENUREDescribes how you own a property. There are different types of tenure - freehold, leasehold, and commonhold.Read more about tenure in our glossary page.
Freehold
Key features
- DETACHED PERIOD HOME
- FOUR BEDROOMS
- BASEMENT LEVEL WITH ANNEXE AND HOLIDAY LET POTENTIAL
- FULL OF CHARACTER AND HISTORY
- LARGE PLOT
Description
Location - Foulsham is a typical Norfolk village graced with a rich history and quintessential architecture. The village enjoys a thriving local community, and there is an excellent village pub, shop, primary school, community centre and park. Foulsham is 10 miles from the popular and well served village of Holt where the main street is lined with colour-washed Georgian buildings, many of architectural importance.
There are tea and coffee shops, lots of antique and curio shops, food shops and delicatessens, banks, independent shops and, of course, historic Gresham's School founded in 1555. Foulsham is in the catchment area for the outstanding Reepham High School, with Reepham also well-known for being a charming market town.
Accommodation Comprises - Front door to:
Entrance Hall - Double glazed window, doors to play room, garden room and inner hall leading to shower room.
Garden Room - 4.02 x 3.33 (13'2" x 10'11") - Triple aspect room with double glazed windows and French doors that open out to the garden.
Shower Room - 1.68 x 1.59 (5'6" x 5'2") - Shower cubicle, low level WC, hand wash basin, frosted double glazed window and radiator.
Play Room - 5.21 x 3.46 (17'1" x 11'4") - Two double glazed windows, fireplace with wood burner, exposed beams, steps down to sitting room and door to:
Kitchen - 5.49 x 4.97 (18'0" x 16'3") - Fitted wall and base units worktops over, butler sink, electric hob, fitted oven, Aga oven, space for fridge/freezer, washing machine and dishwasher, walk in pantry, exposed beams, windows to both sides, radiator.
Dining Room - 4.92 x 2.09 (16'1" x 6'10") - Windows to rear, door to rear, two radiators.
Sitting Room - 5.59 x 3.93 (18'4" x 12'10") - Windows to front and rear, two radiators, fireplace with a wood burner, timber door with steps down to:
Annexe Kitchenette - 2.96 x 1.55 (9'8" x 5'1") - Butler sink, timber worktops with cupboards below, space for fridge/freezer, window and rear entrance door.
Snug - 3.91 x 3.54 (12'9" x 11'7") - Window to front, radiator, exposed brick fireplace with wood burner, exposed beams, built in storage.
Bedroom - 3.42 x 3.24 (11'2" x 10'7") - Window to front, radiator, exposed beams, door to:
En-Suite - 3.26 x 1.11 (10'8" x 3'7") - Rolltop bath, low level WC, hand wash basin, radiator, exposed beams.
First Floor Landing - 3.70 x 2.62 (12'1" x 8'7") - Doors to three bedrooms and a bathroom. Currently being used for a bedroom but would also make a great office space.
Bedroom One - 5.00 x 3.18 (16'4" x 10'5") - Windows to side and rear, radiator, timber flooring, exposed beams.
Bedroom Two - 3.72 x 3.24 (12'2" x 10'7") - Windows to front and side, radiator, timber flooring, exposed beams.
Bedroom Three - 3.79 x 3.19 (12'5" x 10'5") - Window to the front, radiator, timber flooring, exposed beams, built in storage.
Bathroom - 2.75 x 2.23 (9'0" x 7'3") - Rolltop bath with shower over, low level WC, hand wash basin, radiator, frosted window.
Outside Front - Lawned garden and a sweeping driveway with parking for multiple vehicles and a timber constructed open fronted cart lodge. There is also separate vehicle access for those who want to use the basement level as an annexe or holiday let.
Outside Rear - Brick built storage shed, large lawned garden, patio area, mature trees, enclosed by fencing and hedging.
Cellar - 7.78 x 4.77 (25'6" x 15'7") -
Cart Lodge - 5.97 x 5.85 (19'7" x 19'2") -
Local Authority - Broadband District Council, Tax Band E.
Tenure - Freehold
Utilities - Superfast fibre broadband available.
Mains water, electric and septic tank.
Brochures
Hindolveston Road, FoulshamCouncil TaxA payment made to your local authority in order to pay for local services like schools, libraries, and refuse collection. The amount you pay depends on the value of the property.Read more about council tax in our glossary page.
Band: E
Hindolveston Road, Foulsham
NEAREST STATIONS
Distances are straight line measurements from the centre of the postcode- Sheringham Station13.3 miles
About the agent
Open at times convenient to you:
You'll find us professional, experienced, friendly and efficient, that's why our clients have continued to return to us since opening our doors in 1995.
Open 7 days a week, Mondays to Fridays 9.00am to 5.30pm, Saturdays 9.00am to 3.00pm and Sundays 10.00am to 4.00pm.
Our teams' experienceIn excess of 175 years within estate agency with full time, friendly and profe
Industry affiliations


Notes
Staying secure when looking for property
Ensure you're up to date with our latest advice on how to avoid fraud or scams when looking for property online.
Visit our security centre to find out moreDisclaimer - Property reference 32972329. The information displayed about this property comprises a property advertisement. Rightmove.co.uk makes no warranty as to the accuracy or completeness of the advertisement or any linked or associated information, and Rightmove has no control over the content. This property advertisement does not constitute property particulars. The information is provided and maintained by Gilson Bailey, Norwich. Please contact the selling agent or developer directly to obtain any information which may be available under the terms of The Energy Performance of Buildings (Certificates and Inspections) (England and Wales) Regulations 2007 or the Home Report if in relation to a residential property in Scotland.
*This is the average speed from the provider with the fastest broadband package available at this postcode. The average speed displayed is based on the download speeds of at least 50% of customers at peak time (8pm to 10pm). Fibre/cable services at the postcode are subject to availability and may differ between properties within a postcode. Speeds can be affected by a range of technical and environmental factors. The speed at the property may be lower than that listed above. You can check the estimated speed and confirm availability to a property prior to purchasing on the broadband provider's website. Providers may increase charges. The information is provided and maintained by Decision Technologies Limited.
**This is indicative only and based on a 2-person household with multiple devices and simultaneous usage. Broadband performance is affected by multiple factors including number of occupants and devices, simultaneous usage, router range etc. For more information speak to your broadband provider.
Map data ©OpenStreetMap contributors.





