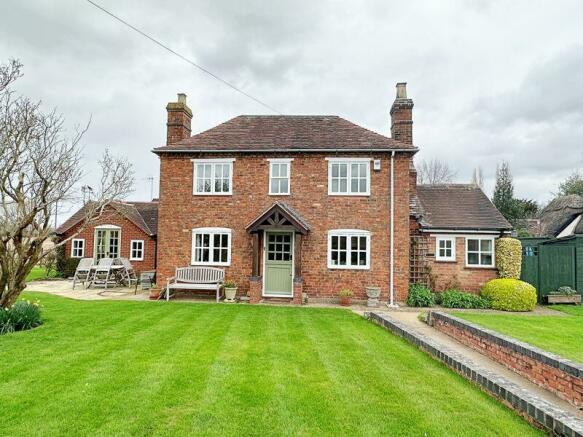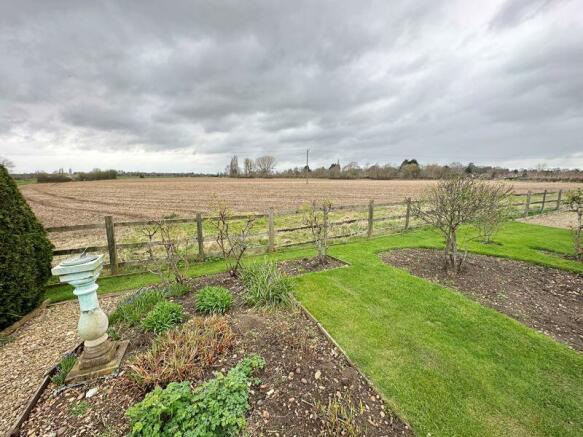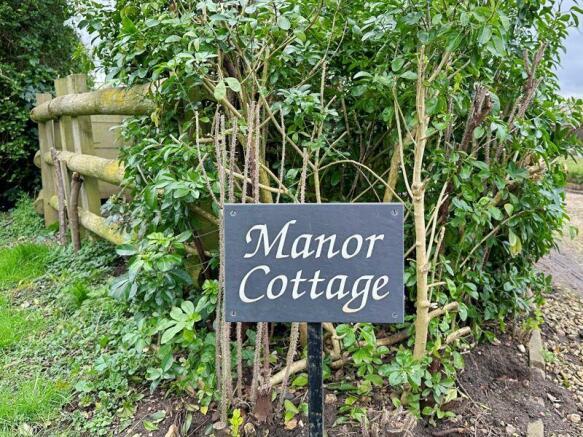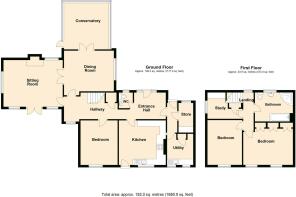
Lower End, Birlingham

- PROPERTY TYPE
Cottage
- BEDROOMS
3
- BATHROOMS
1
- SIZE
Ask agent
- TENUREDescribes how you own a property. There are different types of tenure - freehold, leasehold, and commonhold.Read more about tenure in our glossary page.
Freehold
Key features
- A delightful, light and airy detached cottage with original part dating back to circa 1860
- Idyllic village location with views over surrounding countryside and to Bredon Hill
- Triple aspect lounge with vaulted ceiling and beams plus lovely exposed brick fireplace with wood burner
- Breakfast kitchen and dining room (also with vaulted ceiling with beams)
- Second reception room/snug (currently used as a bedroom)
- Three bedrooms and family bathroom on the first floor
- Downstairs cloakroom and utility room
- Well maintained and stocked gardens
- Drive (which leads to the rear of the cottage) with parking
- **VIEWINGS AVAILABLE 7-DAYS A WEEK**
Description
Front
The front of Manor Cottage is accessed via an unnamed lane. A gate leads onto a pathway to the open fronted porch. The main garden area is located to the front of the property which is south facing.
Drive - Rear of Property
The rear of Manor Cottage is located at the end of a private drive with five bar gate. The drive provides parking and leads to the rear porch.
Sitting Room
16' 2'' x 12' 11'' (4.92m x 3.93m)
A triple aspect room enjoying the views over open countryside with French doors into the garden (windows and doors are double glazed). The focal point of this room, which has a lovely vaulted ceiling with beams, is the exposed brick fireplace with oak mantle beam with wood burner. The room also has a television aerial point and two radiators.
Dining Room
11' 0'' max x 13' 1'' (3.35m x 3.98m)
Another room with lovely vaulted ceiling with beams. Dual aspect with French doors into the conservatory. Radiator.
Conservatory
12' 10'' x 12' 5'' (3.91m x 3.78m)
Being of brick and double glazed hardwood construction with high pitched ceiling and windows to three aspects to enjoy the views of surrounding countryside. Tiled floor. Radiator. Single double glazed door to the side.
Breakfast Kitchen
12' 4'' x 11' 11'' (3.76m x 3.63m)
Double glazed window to the front aspect and stable door into the garden. Range of cream 'Shaker style' wall and base units surmounted by work surface. One and a half bowl sink and drainer with mixer tap. Space for free standing cooker with extractor over. Integrated Miele dishwasher. Space for under counter fridge. Tiled splash backs and floor. Ceiling beam. Oak latched door. Radiator.
Second Reception Room/Snug
9' 2'' x 12' 1'' (2.79m x 3.68m)
Double glazed window to the front aspect. Radiator. This room is currently used as a bedroom.
Hallway
Double glazed window to the front aspect. Double glazed Oak door to the rear with side windows. Stairs rising to the first floor with storage cupboard below. Tiled floor. Two radiators.
Cloakroom
4' 10'' x 4' 1'' (1.47m x 1.24m)
Oak latched door. Window to the rear aspect. Pedestal wash hand basin. Low level w.c Tiled splashbacks and floor. Radiator.
Inner Hallway
An Oak latched door from the hall leads into the inner hallway with door into side garden. Walk in pantry with space for fridge and freezer. Tiled floor. Door into utility room.
Utility Room
8' 4'' x 7' 7'' (2.54m x 2.31m)
Double glazed windows to the front aspect. Wall and base units surmounted by work surface. Stainless steel sink and drainer with mixer tap. Airing cupboard with shelving and hot water cylinder. Floor standing oil-fired boiler. Space for washing machine and tumble dryer. Tiled splash backs and floor.
Landing
Double glazed window to the rear aspect. Access into loft.
Bedroom One
13' 6'' max x 10' 1'' min (4.11m x 3.07m)
Double glazed windows to the front aspect. Range of fitted wardrobes. Radiator.
Bedroom Two
12' 2'' x 9' 2'' (3.71m x 2.79m)
Double glaze window to the front aspect. Radiator.
Bedroom Three/Study
9' 2'' max x 7' 3'' (2.79m x 2.21m)
Double glazed window to the side aspect. Fitted wardrobe. Radiator.
Bathroom
10' 4'' x 7' 3'' (3.15m x 2.21m)
Double glazed window to the rear aspect. Four piece matching white suite: Panelled bath. Large corner shower cubicle with Mira electric shower. Pedestal wash hand basin. Low level w.c. Part tiled walls. Radiator.
Directions
Driving from Pershore to Birlingham on the A4104 take the first turning into the village (you will see a sign for log cabins). Continue through the village passing the church on your right. Keep driving along Broadway. The drive for Manor Cottage is on your right just before Broadway becomes Lower End.
Tenure: Freehold
Council Tax Band: F
Mobile & Broadband Information
To check broadband speeds and mobile coverage for this property please visit:
and enter postcode WR10 3AD
Brochures
Property BrochureFull Details- COUNCIL TAXA payment made to your local authority in order to pay for local services like schools, libraries, and refuse collection. The amount you pay depends on the value of the property.Read more about council Tax in our glossary page.
- Band: F
- PARKINGDetails of how and where vehicles can be parked, and any associated costs.Read more about parking in our glossary page.
- Yes
- GARDENA property has access to an outdoor space, which could be private or shared.
- Yes
- ACCESSIBILITYHow a property has been adapted to meet the needs of vulnerable or disabled individuals.Read more about accessibility in our glossary page.
- Ask agent
Lower End, Birlingham
NEAREST STATIONS
Distances are straight line measurements from the centre of the postcode- Pershore Station3.5 miles
- Worcester Parkway Station5.1 miles
About the agent
With over 25 years' experience in Estate Agency, Nigel Poole & Partners offer one of the highest levels of customer service in the industry. We can help with all aspects of buying, selling and letting, with a tailored service to suit your needs.
As members of the Guild of Professional Estate Agents we are able to maximise the exposure of properties for sale between other guild members. Open 7 days a week (including bank holidays), we believe our pro-active approach and positive attitude
Notes
Staying secure when looking for property
Ensure you're up to date with our latest advice on how to avoid fraud or scams when looking for property online.
Visit our security centre to find out moreDisclaimer - Property reference 12288577. The information displayed about this property comprises a property advertisement. Rightmove.co.uk makes no warranty as to the accuracy or completeness of the advertisement or any linked or associated information, and Rightmove has no control over the content. This property advertisement does not constitute property particulars. The information is provided and maintained by Nigel Poole & Partners, Pershore. Please contact the selling agent or developer directly to obtain any information which may be available under the terms of The Energy Performance of Buildings (Certificates and Inspections) (England and Wales) Regulations 2007 or the Home Report if in relation to a residential property in Scotland.
*This is the average speed from the provider with the fastest broadband package available at this postcode. The average speed displayed is based on the download speeds of at least 50% of customers at peak time (8pm to 10pm). Fibre/cable services at the postcode are subject to availability and may differ between properties within a postcode. Speeds can be affected by a range of technical and environmental factors. The speed at the property may be lower than that listed above. You can check the estimated speed and confirm availability to a property prior to purchasing on the broadband provider's website. Providers may increase charges. The information is provided and maintained by Decision Technologies Limited. **This is indicative only and based on a 2-person household with multiple devices and simultaneous usage. Broadband performance is affected by multiple factors including number of occupants and devices, simultaneous usage, router range etc. For more information speak to your broadband provider.
Map data ©OpenStreetMap contributors.





