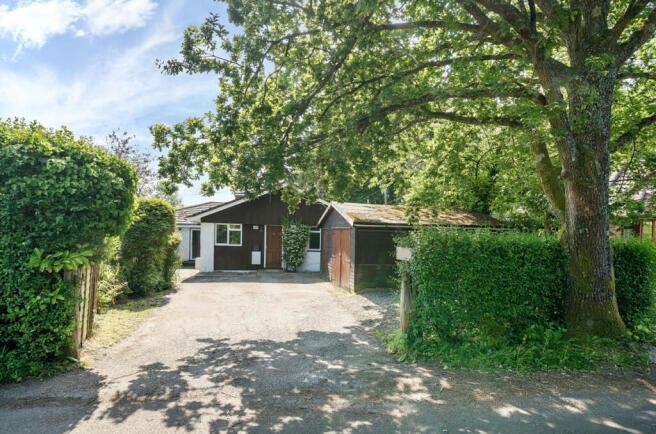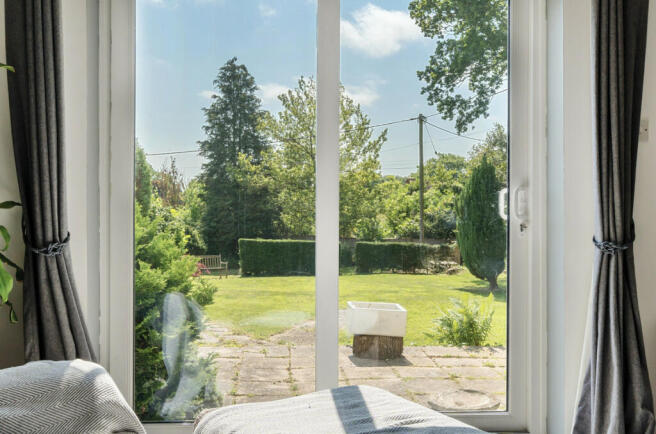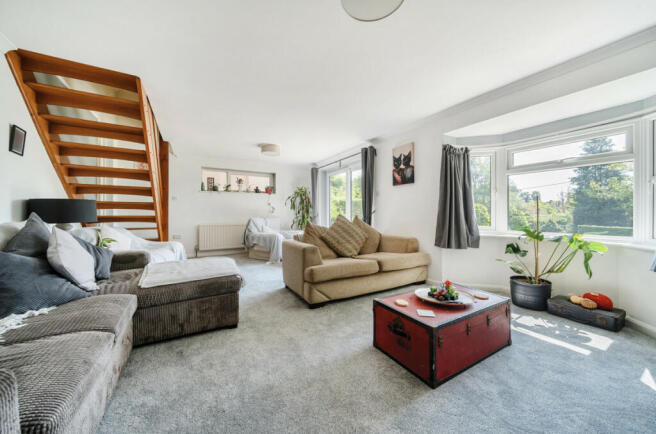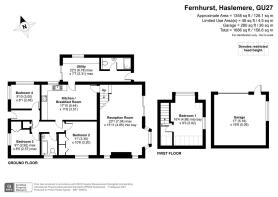4 bedroom detached bungalow for sale
Hawksfold Lane West, Haslemere, GU27

- PROPERTY TYPE
Detached Bungalow
- BEDROOMS
4
- BATHROOMS
2
- SIZE
Ask agent
- TENUREDescribes how you own a property. There are different types of tenure - freehold, leasehold, and commonhold.Read more about tenure in our glossary page.
Freehold
Key features
- Enchanting yet accessible village location
- Unique 4 bedroom home
- Extensive sitting room
- Bright garden room
- Family bathroom and shower room
- Eat in kitchen
- Enviable utility/boot room
- Enclosed pretty rear garden
- Detached Garage
- Driveway parking
Description
Step through the front door and the first thing that hits you is the deafening silence and composed calm this home exudes. The hallway is the perfect space for welcoming guests and guides you through to each of the rooms. Sitting proudly at the front of the house are two generous single rooms with the flexibility to be used as home offices, hobby, or playrooms. The wonderful eat in Kitchen sits comfortably in the heart of this house, a hub to congregate after a busy day and relax with friends over a glass of wine. The fully fitted kitchen wall and floor units and oodles of worktop offer every Master chef the tools they need to whip up a culinary storm, there is also space for a dining table and sofa to ‘go soft’ so you can entertain to your heart’s desire or sit, relax and simply be!
Located across the back of this home is the sitting room, a vast bright and welcoming space with glorious far reaching views across the extensive garden. This is a space to be enjoyed year round with gas fireplace to snuggle around in the winter months and French doors to be flung open on balmy BBQ evenings. The utility room at Paddock has to be shouted about. With additional storage with wall and floor units, space for appliances and ideal for muddy dogs and boots after rambling local walks. The shower room has been completely refurbished with a generous walk in shower and elegant grey tiling, creating a calm ambience for washing away the worries of the week.
The Paddock offers two double bedrooms one on the ground floor the other on the first floor. Bedroom two on the ground floor has built in wardrobe and storage space and is situated adjacent to the bright family bathroom a fully functional space offering a new homeowner the opportunity to put their own cosmetic stamp on it, as and when they choose. The principal bedroom is located on the first floor and is illuminating, the dual aspect windows boast views across the garden and rooftops of Fernhurst and beyond. Storage in this home comes in abundance with a vast loft space crying out to be filled, every available nook and cranny has been created into a cupboard so there would never be any excuse not to have everything neatly tucked away.
Outside
To the front of the Paddock is driveway parking for several cars, as well as the detached garage come workshop, there is a small patio area to one side of the house and access to the rear garden the other. At the rear of this home is the glorious and extensive garden. Hemmed with hedging and panel fencing, this is a heavenly green oasis to simply enjoy as is or nurture and grow. The patio area cries out for a large table and chairs to sit and enjoy a coffee or entertain family and friends. The back gate provides access straight out onto Hawksfold Lane (East).
Services
Mains water and drainage
Gas central heating
Double glazed throughout.
EPC – D
Local Authority
Chichester District Council
Council Tax Band - E
- COUNCIL TAXA payment made to your local authority in order to pay for local services like schools, libraries, and refuse collection. The amount you pay depends on the value of the property.Read more about council Tax in our glossary page.
- Band: E
- PARKINGDetails of how and where vehicles can be parked, and any associated costs.Read more about parking in our glossary page.
- Yes
- GARDENA property has access to an outdoor space, which could be private or shared.
- Yes
- ACCESSIBILITYHow a property has been adapted to meet the needs of vulnerable or disabled individuals.Read more about accessibility in our glossary page.
- Ask agent
Hawksfold Lane West, Haslemere, GU27
Add an important place to see how long it'd take to get there from our property listings.
__mins driving to your place
Get an instant, personalised result:
- Show sellers you’re serious
- Secure viewings faster with agents
- No impact on your credit score
Your mortgage
Notes
Staying secure when looking for property
Ensure you're up to date with our latest advice on how to avoid fraud or scams when looking for property online.
Visit our security centre to find out moreDisclaimer - Property reference RX264834. The information displayed about this property comprises a property advertisement. Rightmove.co.uk makes no warranty as to the accuracy or completeness of the advertisement or any linked or associated information, and Rightmove has no control over the content. This property advertisement does not constitute property particulars. The information is provided and maintained by Porter Estate Agents, Covering West Sussex, Surrey & Hampshire. Please contact the selling agent or developer directly to obtain any information which may be available under the terms of The Energy Performance of Buildings (Certificates and Inspections) (England and Wales) Regulations 2007 or the Home Report if in relation to a residential property in Scotland.
*This is the average speed from the provider with the fastest broadband package available at this postcode. The average speed displayed is based on the download speeds of at least 50% of customers at peak time (8pm to 10pm). Fibre/cable services at the postcode are subject to availability and may differ between properties within a postcode. Speeds can be affected by a range of technical and environmental factors. The speed at the property may be lower than that listed above. You can check the estimated speed and confirm availability to a property prior to purchasing on the broadband provider's website. Providers may increase charges. The information is provided and maintained by Decision Technologies Limited. **This is indicative only and based on a 2-person household with multiple devices and simultaneous usage. Broadband performance is affected by multiple factors including number of occupants and devices, simultaneous usage, router range etc. For more information speak to your broadband provider.
Map data ©OpenStreetMap contributors.




