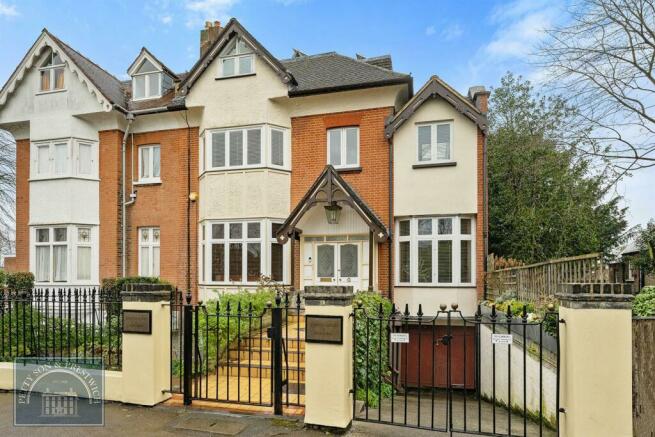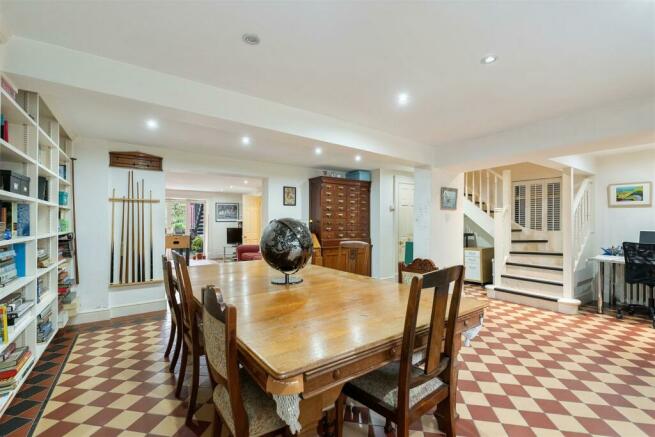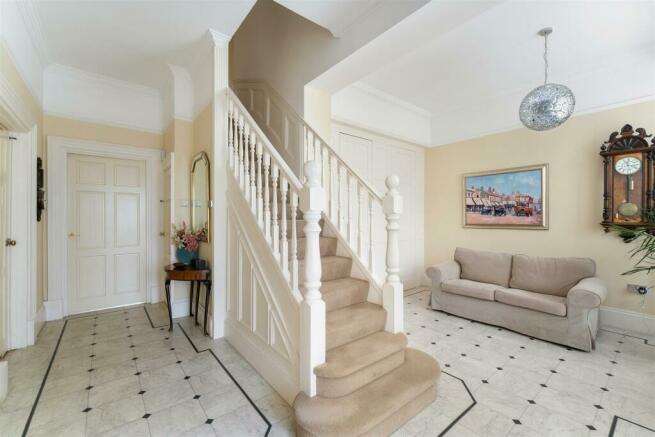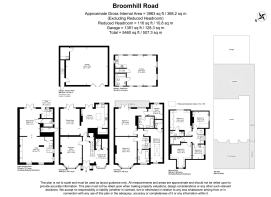Broomhill Road, Woodford Green
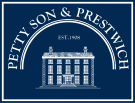
- PROPERTY TYPE
Semi-Detached
- BEDROOMS
7
- BATHROOMS
6
- SIZE
Ask agent
- TENUREDescribes how you own a property. There are different types of tenure - freehold, leasehold, and commonhold.Read more about tenure in our glossary page.
Freehold
Key features
- Substantial period home
- Spanning approximately 5,460 Square foot
- Seven bedrooms
- Three bathrooms and three additional en-suites
- Four reception rooms
- Detached annexe accommodating a generous studio flat
- Overlooking an idyllic cricket green
- Sloped driveway with carport and detached garage
- Possibility to adapt and re-configure
- Close to a range of outstanding schools
Description
*SOLD BY PETTY SON & PRESTWICH* Situated in a quiet, leafy turning in Woodford Green this substantial Victorian family home is one of only a few fortunate enough to take in the views across Woodfords historic Cricket Green. Surrounded by greenery, this home offers peaceful and tranquil settings without compromise as a range of amenities are close to hand including Woodford Central Line Station, shops cafes and restaurants on Woodford Broadway (0.6 Miles). A range of excellent schools are also at hand including Woodford Green Preparatory School (independent, 0.1 Miles), Trinity Catholic High School (Ofsted outstanding, 0.6 Miles), Wells Primary School (Ofsted outstanding, 0.8 Miles), Bancroft's School (independent, 0.9 Miles).
Spanning approximately 5,460 square feet, this Victorian family home offers exceptional versatility and there are vast rooms spread over four floors in the main body of the house with an additional detached property to the rear housing a studio flat with garaging below. Owned within the same family for over fifty years the home has served the current occupiers well, allowing them to utilise the accommodation in various ways as their individual needs have altered. Greeted by a deep frontage edged with wrought iron railings encasing a mature garden, you enter the home by way of a tiled path leading to an impressive porchway with overhead lantern. A small internal porch leads to a generous furnishable lobby area with handy downstairs W.C with adjacent cupboard perfect for the neat storage of shoes and coats. The formal sitting room to the front makes effortlessly accommodates a three piece sofa suite and takes in idyllic views across the green from the large bay window. To the rear a n equally generous dining room leads to a modern kitchen/breakfast room which has plenty of space for a breakfast table in addition to an island. Both the dining room and kitchen share access to a raised balcony by way of double doors, changing the overall dynamic and opening up the space further in the warmer months.
The lower ground floor offers two impressively proportioned rooms, currently utilised as a study/library leading to a reception room with double doors leading onto the garden. There is a separate utility and bathroom leading from the reception room allowing the space to be used in a multitude of different ways. Another option, for those used to traditional townhouse living, would be to convert the lower ground floor into an impressive live-in family kitchen with separate utility room, allowing the first floor to be reconfigured, or to use the lower levels as a games/cinema room.
Moving to the first floor there are three substantial double bedrooms, the principal of which enjoys a private balcony overlooking the rear garden, dressing room and impressive en-suite with room enough for a bath and separate shower. The third bedroom also benefits from its own en-suite and boasts an impressive sky-lantern, whilst bedroom two measures 20' 6 in depth and sits just across from the main family bathroom. The second floor offers another four bedrooms, one with en-suite and a further family bathroom. There is opportunity to look at reconfiguring the space to allow for a live-in nanny or alternative master suite providing bedroom, dressing space, en-suite and lobby if desired.
Externally the property offers a gated, sloped driveway to the front with carport and landscaped gardens to the rear consisting of lawn surrounded by patio and side beds. Unusually there is a detached outbuilding offering a deceptively studio apartment of approximately 27' 6 in length and 20'5 in depth with garage below – the perfect opportunity for accommodating an elderly relative or utilising it as a guest lodge.
Council Tax Band: G
EPC Rating: C70
Lower Ground Floor Study - 6.81m x 5.21m -
Lower Ground Sitting Room - 5.59m x 4.17m -
Formal Reception Room - 6.22m x 4.37m -
Dining Room - 5.46m x 3.99m -
Kitchen/Breakfast Room - 5.41m x 4.72m -
Bedroom One - 5.51m x 4.39m -
Bedroom Two - 6.25m x 4.39m -
Bedroom Three - 6.81m x 2.44m -
Bedroom Four - 5.28m x 4.44m -
Bedroom Five - 4.98m x 4.42m -
Bedroom Six - 3.05m x 2.39m -
Bedroom Seven - 3.43m x 3.38m -
Annexe - 8.38m x 6.22m -
Garage - 8.56m x 7.65m -
Brochures
Broomhill Road, Woodford GreenBrochure- COUNCIL TAXA payment made to your local authority in order to pay for local services like schools, libraries, and refuse collection. The amount you pay depends on the value of the property.Read more about council Tax in our glossary page.
- Band: G
- PARKINGDetails of how and where vehicles can be parked, and any associated costs.Read more about parking in our glossary page.
- Yes
- GARDENA property has access to an outdoor space, which could be private or shared.
- Yes
- ACCESSIBILITYHow a property has been adapted to meet the needs of vulnerable or disabled individuals.Read more about accessibility in our glossary page.
- Ask agent
Broomhill Road, Woodford Green
NEAREST STATIONS
Distances are straight line measurements from the centre of the postcode- Woodford Station0.6 miles
- Highams Park Station1.0 miles
- South Woodford Station1.1 miles
About the agent
For well over a century Petty Son and Prestwich has had a long and successful history in Wanstead and the surrounding area. The firm was founded in Leytonstone in 1908 by C. Petty, a locally renowned builder, under the style of Petty & Son. The company was then run by his son Charles, a chartered surveyor.
Petty and Son quickly grew in both size and reputation and was soon to become Petty Son & Prestwich when Harry Prestwich entered the partnership, offering services in surveying, estat
Industry affiliations



Notes
Staying secure when looking for property
Ensure you're up to date with our latest advice on how to avoid fraud or scams when looking for property online.
Visit our security centre to find out moreDisclaimer - Property reference 32971125. The information displayed about this property comprises a property advertisement. Rightmove.co.uk makes no warranty as to the accuracy or completeness of the advertisement or any linked or associated information, and Rightmove has no control over the content. This property advertisement does not constitute property particulars. The information is provided and maintained by Petty Son & Prestwich Ltd, London. Please contact the selling agent or developer directly to obtain any information which may be available under the terms of The Energy Performance of Buildings (Certificates and Inspections) (England and Wales) Regulations 2007 or the Home Report if in relation to a residential property in Scotland.
*This is the average speed from the provider with the fastest broadband package available at this postcode. The average speed displayed is based on the download speeds of at least 50% of customers at peak time (8pm to 10pm). Fibre/cable services at the postcode are subject to availability and may differ between properties within a postcode. Speeds can be affected by a range of technical and environmental factors. The speed at the property may be lower than that listed above. You can check the estimated speed and confirm availability to a property prior to purchasing on the broadband provider's website. Providers may increase charges. The information is provided and maintained by Decision Technologies Limited. **This is indicative only and based on a 2-person household with multiple devices and simultaneous usage. Broadband performance is affected by multiple factors including number of occupants and devices, simultaneous usage, router range etc. For more information speak to your broadband provider.
Map data ©OpenStreetMap contributors.
