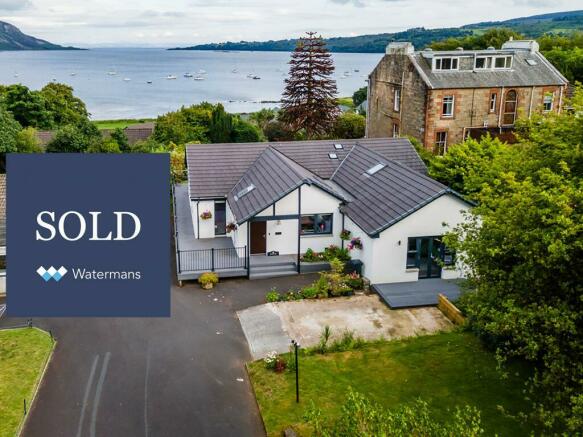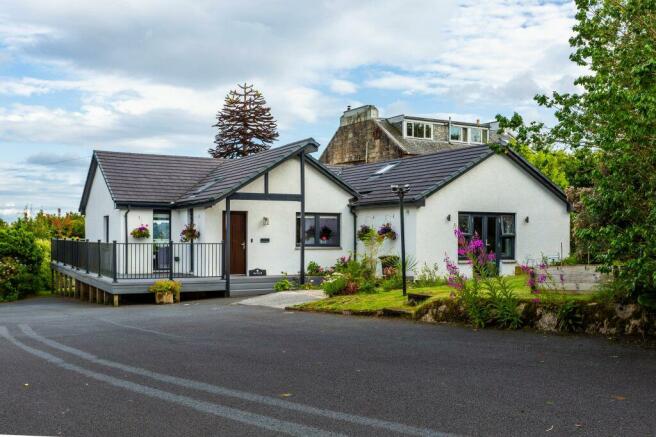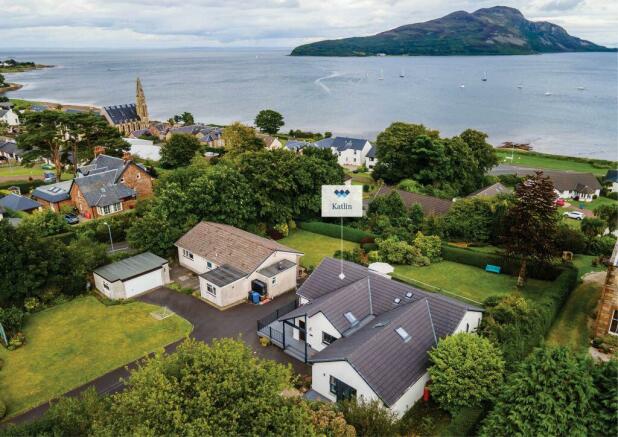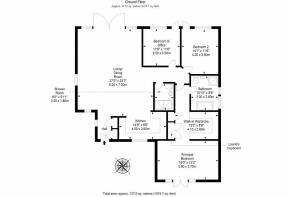Katlin, Off Blairbeg Lane, Lamlash, Isle of Arran KA27 8JT

- PROPERTY TYPE
Detached Bungalow
- BEDROOMS
3
- BATHROOMS
2
- SIZE
Ask agent
- TENUREDescribes how you own a property. There are different types of tenure - freehold, leasehold, and commonhold.Read more about tenure in our glossary page.
Freehold
Description
Detached property in show-home condition with enviable coastal views
Behind the front door, a bright hall (with storage) is presented with understated decor and Karndean oak flooring – a tasteful finish continued throughout the interiors. This inviting entrance area flows freely into the social heart of the home, a multi-aspect living/dining room openly adjoined to the kitchen and affording access to a generous south-facing terrace with sea views. In the reception area, all blinds and curtain rails are remote controlled. There is also an electrically operated 11' wide cinema screen (available by way of separate negotiation) and wiring to remain for speakers for 11 + 2 cinema sound. The bright adjoining kitchen boasts a selection of stylish grey and blue cabinets offset by subway tiling and a wood-toned countertop. Neatly incorporated appliances comprise a double oven, a five-ring LPG hob, an eye-level microwave, and a dishwasher, whilst space is provided for a tall fridge freezer.
Social open-plan living, spacious bedrooms, and deluxe bathrooms
Also found within the accommodation are three spacious bedrooms with external access. The principal bedroom not only benefits from an outdoor terrace with a secluded leafy outlook but also the luxury of electric curtain rails, a bright walk-in wardrobe, and a sumptuous four-piece en-suite bathroom including vanity storage, a towel radiator, a freestanding bath with designer tilework, and a walk-in shower enclosure. The principal suite also has a laundry cupboard with space for washing machine and tumble dryer. An equally stylish family shower room serves the remaining two bedrooms, both of which are coastal-facing with electric curtain rails. The property is electrically heated, with an air-source heat pump fitted in 2019 and regular grant payments continued to the new owners. Underfloor heating features in all rooms, each with a separate thermostat, and air conditioning units (available by way of separate negotiation) can also be found in all main rooms. AC units and heat pump have both been recently serviced. Lighting is low-wattage with a dimmer function in the living/dining areas, kitchen, and principal bedroom. All windows are double glazed with solid wood frames and aluminium cladding. The four Velux skylights are fitted with electric blackout blinds, and two feature remote-operated motors to close automatically when raining. The property also has photovoltaic solar panels.
Excellent private parking, immaculate gardens, and a sea-facing terrace
Externally, the bungalow is hugged by lawned gardens with attractive leafy borders. Within these well-maintained gardens can be found sensor lighting, lighting on the raised terrace, electric outlets, a water tap, and a large, recently installed shed with lighting and power. A tarmacked driveway provides private parking for multiple vehicles. There is also potential and space to erect a garage (STPP). NB - The monkey puzzle tree has been removed since external pics were taken.
NB - Blinds, air conditioners, chandelier, cinema screen and curtains available by way of separate negotiation.
General Features
Quiet village setting with coastal views
Extended detached bungalow
Extensively refurbished in recent years
Accommodation Features
Bright entrance hall with storage
Sunny and spacious living/dining room with open access to a stylish integrated kitchen and access to a large deck with sea views
Principal suite with private terrace, walk-in wardrobe, and four-piece bathroom
Two further spacious bedrooms with views and terrace access
Deluxe family shower room
Air-source heat pump
Electric blinds and curtain rails
Full double glazing
Designer lighting with state-of-the-art Lutron lighting control
External Features
Neatly lawned gardens, south-facing to the rear
South-facing terrace with elevated views
Handy shed with light and power
Generous private driveway
Area
This detached bungalow is in a very quiet and elevated location in the relaxed, coastal village of Lamlash, which lies on the eastern aspect of the Isle of Arran, a popular island off the west coast of Scotland. The village of Lamlash has two hotels (The Glenisle & Lamlash Bay Hotel), two pubs (The Pierhead Tavern (PHT) & The Drift Inn), a newsagents, a chemist, medical centre, the only hospital on the island and the refurbished Co-op.
Brochures
BrochureEnergy performance certificate - ask agent
Council TaxA payment made to your local authority in order to pay for local services like schools, libraries, and refuse collection. The amount you pay depends on the value of the property.Read more about council tax in our glossary page.
Band: E
Katlin, Off Blairbeg Lane, Lamlash, Isle of Arran KA27 8JT
NEAREST STATIONS
Distances are straight line measurements from the centre of the postcode- Ardrossan Harbour Station13.8 miles
About the agent
Notes
Staying secure when looking for property
Ensure you're up to date with our latest advice on how to avoid fraud or scams when looking for property online.
Visit our security centre to find out moreDisclaimer - Property reference 220558. The information displayed about this property comprises a property advertisement. Rightmove.co.uk makes no warranty as to the accuracy or completeness of the advertisement or any linked or associated information, and Rightmove has no control over the content. This property advertisement does not constitute property particulars. The information is provided and maintained by Watermans, Glasgow. Please contact the selling agent or developer directly to obtain any information which may be available under the terms of The Energy Performance of Buildings (Certificates and Inspections) (England and Wales) Regulations 2007 or the Home Report if in relation to a residential property in Scotland.
*This is the average speed from the provider with the fastest broadband package available at this postcode. The average speed displayed is based on the download speeds of at least 50% of customers at peak time (8pm to 10pm). Fibre/cable services at the postcode are subject to availability and may differ between properties within a postcode. Speeds can be affected by a range of technical and environmental factors. The speed at the property may be lower than that listed above. You can check the estimated speed and confirm availability to a property prior to purchasing on the broadband provider's website. Providers may increase charges. The information is provided and maintained by Decision Technologies Limited. **This is indicative only and based on a 2-person household with multiple devices and simultaneous usage. Broadband performance is affected by multiple factors including number of occupants and devices, simultaneous usage, router range etc. For more information speak to your broadband provider.
Map data ©OpenStreetMap contributors.




