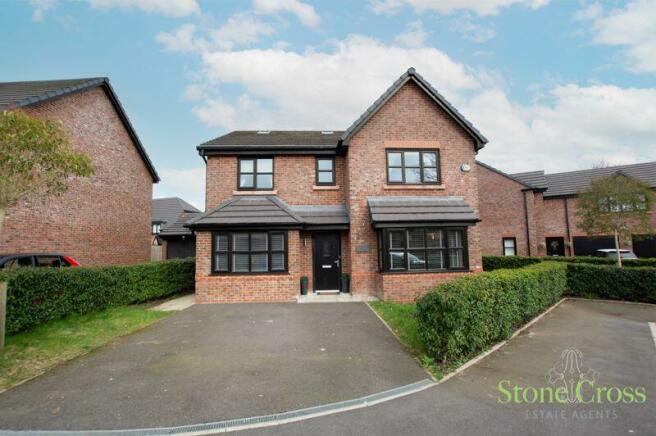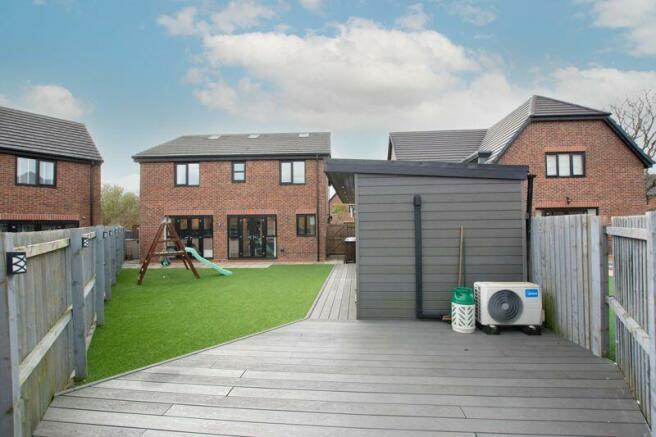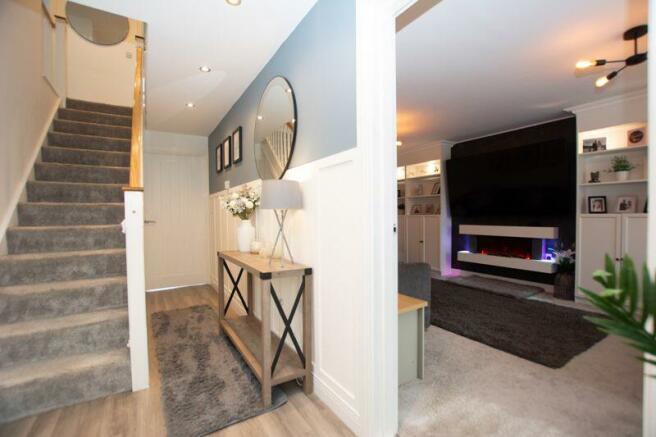Lowe Grove, Worsley M28 1GN

- PROPERTY TYPE
Detached
- BEDROOMS
6
- BATHROOMS
1
- SIZE
Ask agent
- TENUREDescribes how you own a property. There are different types of tenure - freehold, leasehold, and commonhold.Read more about tenure in our glossary page.
Freehold
Key features
- ENVIABLE CORNER PLOT
- SIX BEDROOMS
- EXCELLENT LOCATION
- PERFECT FOR SCHOOLS
- TRANSPORT LINKS
- BEAUTIFUL SUMMER HOUSE
Description
Hallway
5' 10'' x 17' 9'' (1.773m x 5.405m)
UPVC double glazed door to front, spotlights, wall mounted radiators, LVT flooring.
Lounge
22' 5'' x 11' 6'' (6.845m x 3.495m)
Wooden door, ceiling light point x 2, wall mounted radiator, UPVC double glazed bay window to front, carpeted flooring, electric fire.
Kitchen/Diner
11' 9'' x 22' 3'' (3.570m x 6.786m)
UPVC double glazed french doors to rear x 2 , spotlights, wall mounted radiator, LVT flooring, wall base and drawer units, AEG induction hob, AEG double electric oven, integrated fridge freezer, work surfaces, 1 1/2 sink unit with drainer and mixer tap, AEG dishwasher.
Utility Room
5' 10'' x 4' 2'' (1.770m x 1.280m)
Spotlights, wall mounted radiator, UPVC double glazed window to rear, LVT flooring, work surfaces.
Garage Conversion (playroom/office)
19' 5'' x 7' 9'' (5.920m x 2.369m)
Spotlights, wall mounted radiator, UPVC double glazed window to front, carpeted flooring, air conditioning.
WC
Spotlights, wall mounted radiator, UPVC double glazed window to side, LVT flooring, basin, WC.
Stairs/Landing
Spotlights, wall mounted radiator, carpeted flooring.
Bedroom One
17' 6'' x 11' 7'' (5.343m x 3.533m)
Ceiling light point, wall mounted radiator, UPVC double glazed window to front, carpeted flooring, fitted wardrobes.
Bedroom Two
14' 2'' x 11' 7'' (4.327m x 3.526m)
Ceiling light point, wall mounted radiator, UPVC double glazed window to rear, carpeted flooring.
Bedroom Three
15' 0'' x 9' 11'' (4.566m x 3.022m)
Ceiling light point, wall mounted radiator, UPVC double glazed window to front, carpeted flooring, storage cupboard.
Bedroom Four
8' 7'' x 8' 4'' (2.609m x 2.541m)
Ceiling light point, wall mounted radiator, UPVC double glazed window to rear, carpeted flooring.
Bathroom
8' 6'' x 6' 5'' (2.591m x 1.960m)
Spotlights, heated towel rail, UPVC double glazed window to rear, tiled flooring, shelving, basin, WC, bath with shower over.
Ensuite
Spotlights, heated towel rail, UPVC double glazed window to front, tiled flooring, Wc, Basin, Shower with waterfall shower.
Loft Conversion Landing
Spotlights, wall mounted radiator, 2 x velux windows, carpeted flooring.
Bedroom Five Loft conversion
6' 9'' x 17' 10'' (2.060m x 5.423m)
Velux windows x 2, spotlights, carpeted flooring, wall mounted radiator.
Bedroom Six Loft conversion
6' 9'' x 17' 10'' (2.060m x 5.423m)
Velux windows x 2, spotlights, carpeted flooring, wall mounted radiator.
Outside
Front
Driveway, lawn, hedge with bedding surround.
Rear
Patio area, artificial grass, composite decking.
Outside Summer house/Office Space
7' 2'' x 19' 2'' (2.184m x 5.841m)
Spotlights, air conditioning, laminate flooring, UPVC double glazed french doors, 2 x UPVC double glazed windows.
Tenure
Freehold
Council Tax Band
F
Other Information
Water mains or private? Mains
Parking arrangements? Double Drive
Flood risk? No
Coal mining issues in the area? No
Broadband how provided? FTTP
If there are restrictions on covenants? No
Is the property of standard construction? Yes
Are there any public rights of way? No
Safety Issues? No
Brochures
Property BrochureFull Details- COUNCIL TAXA payment made to your local authority in order to pay for local services like schools, libraries, and refuse collection. The amount you pay depends on the value of the property.Read more about council Tax in our glossary page.
- Band: F
- PARKINGDetails of how and where vehicles can be parked, and any associated costs.Read more about parking in our glossary page.
- Yes
- GARDENA property has access to an outdoor space, which could be private or shared.
- Yes
- ACCESSIBILITYHow a property has been adapted to meet the needs of vulnerable or disabled individuals.Read more about accessibility in our glossary page.
- Ask agent
Lowe Grove, Worsley M28 1GN
Add your favourite places to see how long it takes you to get there.
__mins driving to your place
Your mortgage
Notes
Staying secure when looking for property
Ensure you're up to date with our latest advice on how to avoid fraud or scams when looking for property online.
Visit our security centre to find out moreDisclaimer - Property reference 12314884. The information displayed about this property comprises a property advertisement. Rightmove.co.uk makes no warranty as to the accuracy or completeness of the advertisement or any linked or associated information, and Rightmove has no control over the content. This property advertisement does not constitute property particulars. The information is provided and maintained by Stone Cross Estate Agents, Tyldesley. Please contact the selling agent or developer directly to obtain any information which may be available under the terms of The Energy Performance of Buildings (Certificates and Inspections) (England and Wales) Regulations 2007 or the Home Report if in relation to a residential property in Scotland.
*This is the average speed from the provider with the fastest broadband package available at this postcode. The average speed displayed is based on the download speeds of at least 50% of customers at peak time (8pm to 10pm). Fibre/cable services at the postcode are subject to availability and may differ between properties within a postcode. Speeds can be affected by a range of technical and environmental factors. The speed at the property may be lower than that listed above. You can check the estimated speed and confirm availability to a property prior to purchasing on the broadband provider's website. Providers may increase charges. The information is provided and maintained by Decision Technologies Limited. **This is indicative only and based on a 2-person household with multiple devices and simultaneous usage. Broadband performance is affected by multiple factors including number of occupants and devices, simultaneous usage, router range etc. For more information speak to your broadband provider.
Map data ©OpenStreetMap contributors.



