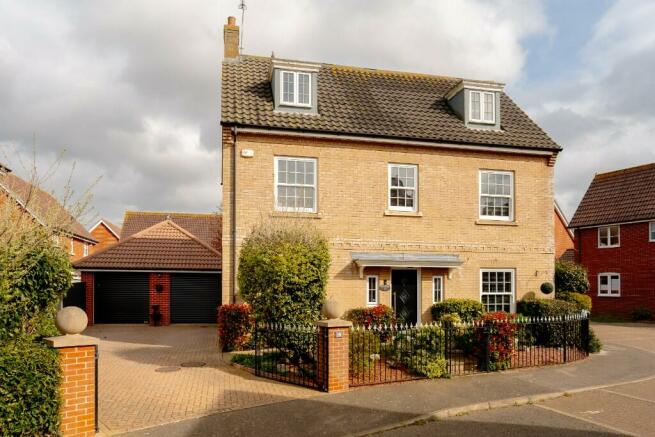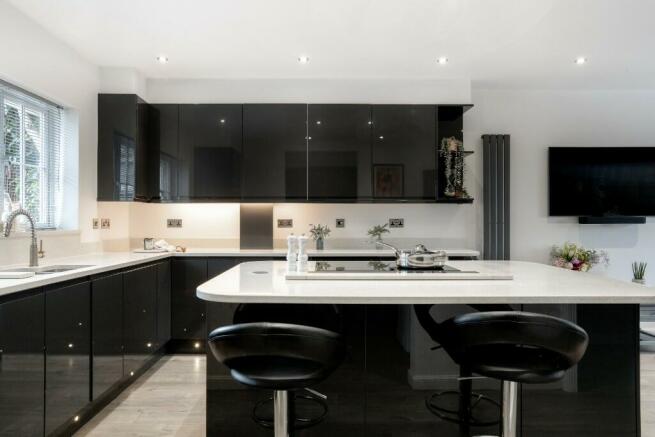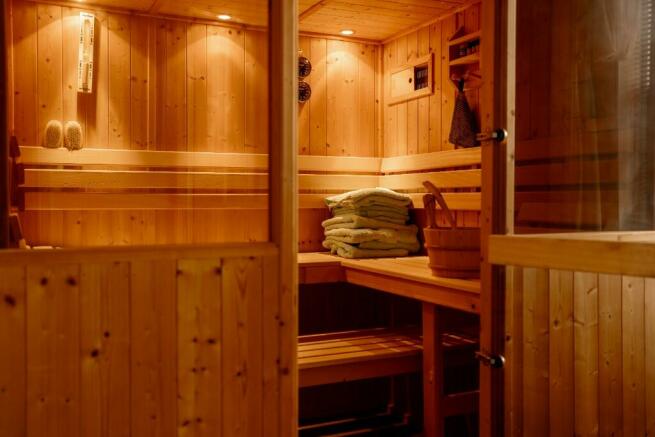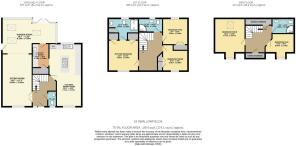Swallowfields, Lowestoft, Suffolk, NR33

- PROPERTY TYPE
Detached
- BEDROOMS
5
- BATHROOMS
3
- SIZE
1,875 sq ft
174 sq m
- TENUREDescribes how you own a property. There are different types of tenure - freehold, leasehold, and commonhold.Read more about tenure in our glossary page.
Freehold
Key features
- Former Show Home within this popular development
- Double garage and driveway
- Thoughtfully extended to create further versatile space
- Beautifully modern open plan kitchen-dining area
- Five bedrooms, three bathrooms
- Walled, landscaped rear garden, complete with terraces
- Gas central heating, Solar assisted water and uPVC double glazed
- Beautifully modernised and finished
- A must view home
- Follow us on Instagram and Facebook for daily updates...
Description
Formerly the show home, this distinctive family home has undergone a series of incremental and tasteful changes over the years, resulting in a calming refuge from the hustle and bustle of modern life. Curb appeal is certainly one of the first boxes this handsome home can tick, standing proudly beyond imposing iron railings, the current owners have clearly invested plenty of time in tending to the well established gardens that frame the frontage so perfectly. The thoughtful care taken is immediately apparent inside too, the kitchen seems to be designed from someone who knows where the party starts, with a pleasingly sociable island taking centre stage of this room. Finished with sleek charcoal grey gloss cabinets, the light bounces off the flecked white stone countertops, a really fresh and distinctive modern contrast. Whilst already a good size room, the sitting room has been opened up to the extended garden room area, vaulted and full of light from the skylights above, this is a really versatile open plan layout that is bound to suit a number of varying preferences whilst also enjoying a natural indoor-outdoor flow to the walled garden and terrace.
Rising upwards, the bedrooms flow between two further floors adding further space and versatility to spread out into. Thoughtfully tweaked to create a more palatial shower, the master suite boasts a sizeable en-suite shower room, the first of three you will find throughout the house. Two more bedrooms can be found on the first floor in addition to the next family shower room, all leading from the bright and airy landing. The second floor presents an opportunity for a more private space, with the two remaining bedrooms and third shower room, this floor could really suit older children seeking a little more separation and independence as time goes on.
Outside...
Occupying one of the most generous plots within this development, the established gardens wrap around this home, creating a haven of peace and tranquillity to enjoy all year round. The driveway allows space to park a number of vehicles off road and provides access to the double garage. The walled garden to the rear has clearly been a labour of love over the years, with defined zones to enjoy as you chase the sun, from the secluded terrace at the rear to the decked terrace where the current owners enjoy the privacy from their deluxe hot-tub.
Some important bits...
The Solar panels provide discounted rates throughout the year for the hot water supply and a pay back scheme annually. The sauna fitted in bedroom three and deluxe hot-tub are not included within the sale but may be available subject to negotiation.
Franks Thoughts...
Having been a well loved family home for over two decades, it's clear to see why this is the first time this home has come to the market since new. A handsome home with plenty of space for a large family to enjoy...
- COUNCIL TAXA payment made to your local authority in order to pay for local services like schools, libraries, and refuse collection. The amount you pay depends on the value of the property.Read more about council Tax in our glossary page.
- Ask agent
- PARKINGDetails of how and where vehicles can be parked, and any associated costs.Read more about parking in our glossary page.
- Garage,Driveway,Covered,Off street
- GARDENA property has access to an outdoor space, which could be private or shared.
- Back garden,Patio,Rear garden,Enclosed garden,Front garden,Terrace
- ACCESSIBILITYHow a property has been adapted to meet the needs of vulnerable or disabled individuals.Read more about accessibility in our glossary page.
- Ask agent
Energy performance certificate - ask agent
Swallowfields, Lowestoft, Suffolk, NR33
NEAREST STATIONS
Distances are straight line measurements from the centre of the postcode- Oulton Broad South Station1.4 miles
- Oulton Broad North Station2.0 miles
- Lowestoft Station2.5 miles
About the agent
Frank Estate Agency
An independent and honest agency, where you can rely on the right advice to help us achieve the best possible price for your home from the best buyer within timescales to suit your needs....
Refreshingly Frank...
Operating from the Heritage Coast, Frank is here to offer a modern and fresh approach to buying and selling property. Due to our independence as an agent, we offer the ability to creatively adapt to constantly changing market conditions an
Industry affiliations

Notes
Staying secure when looking for property
Ensure you're up to date with our latest advice on how to avoid fraud or scams when looking for property online.
Visit our security centre to find out moreDisclaimer - Property reference 19swallowfields. The information displayed about this property comprises a property advertisement. Rightmove.co.uk makes no warranty as to the accuracy or completeness of the advertisement or any linked or associated information, and Rightmove has no control over the content. This property advertisement does not constitute property particulars. The information is provided and maintained by Frank Estate Agency Limited, Suffolk. Please contact the selling agent or developer directly to obtain any information which may be available under the terms of The Energy Performance of Buildings (Certificates and Inspections) (England and Wales) Regulations 2007 or the Home Report if in relation to a residential property in Scotland.
*This is the average speed from the provider with the fastest broadband package available at this postcode. The average speed displayed is based on the download speeds of at least 50% of customers at peak time (8pm to 10pm). Fibre/cable services at the postcode are subject to availability and may differ between properties within a postcode. Speeds can be affected by a range of technical and environmental factors. The speed at the property may be lower than that listed above. You can check the estimated speed and confirm availability to a property prior to purchasing on the broadband provider's website. Providers may increase charges. The information is provided and maintained by Decision Technologies Limited. **This is indicative only and based on a 2-person household with multiple devices and simultaneous usage. Broadband performance is affected by multiple factors including number of occupants and devices, simultaneous usage, router range etc. For more information speak to your broadband provider.
Map data ©OpenStreetMap contributors.




