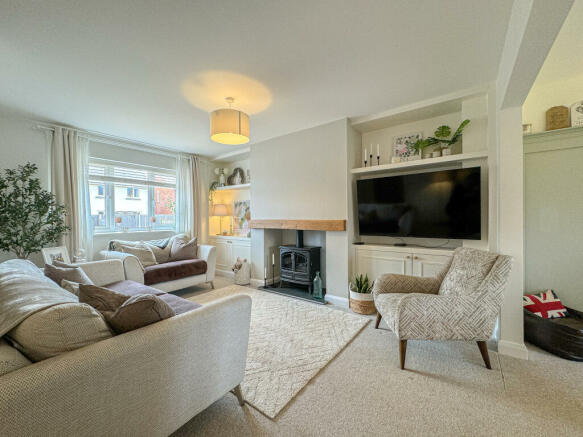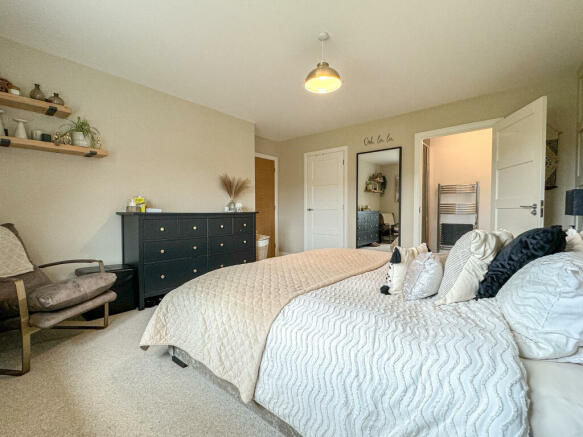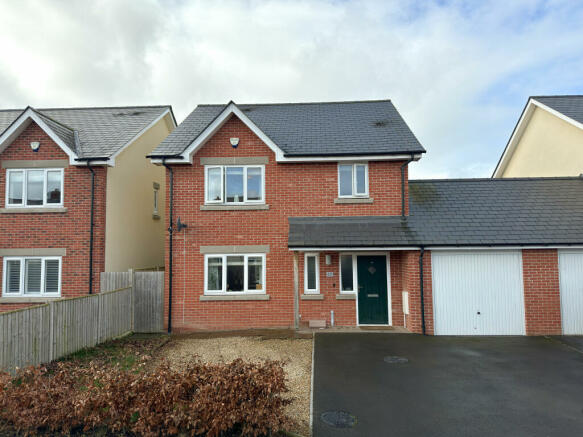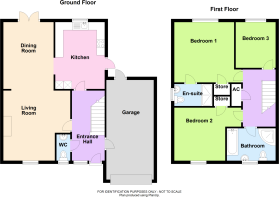Canon Pyon, Herefordshire, HR4

- PROPERTY TYPE
Link Detached House
- BEDROOMS
3
- BATHROOMS
2
- SIZE
1,238 sq ft
115 sq m
- TENUREDescribes how you own a property. There are different types of tenure - freehold, leasehold, and commonhold.Read more about tenure in our glossary page.
Freehold
Key features
- Link-detached family home
- Three bedrooms
- Spaciously designed
- Beautifully presented
- Lovely countryside views
- Private gardens, parking and garage
- Popular and well-serviced village
- 7 miles north of the city
Description
Area: 115 square metres / 1,237 square feet
Description: This link-detached home was built in 2018 and offers beautifully presented accommodation throughout. On the ground-floor the hallway gives access to a useful downstairs toilet, the modern kitchen which having integrated appliances and the front living room which is a warm and cozy space to relax. There is also a formal dining room which connects the living room to the kitchen and has patio doors opening to the private rear garden. Upstairs are three bedrooms and a family bathroom. There is also an en-suite shower room off the principal bedroom and there is a downstairs toilet. The property offers driveway parking to the front and a single garage and the private gardens at the rear of the property which back onto open countryside fields.
Location: The property is situated within the popular north Herefordshire village of Canon Pyon. Located on a modern development built in 2018 and enjoying stunning countryside views to the rear. This pleasant village provides a shop, Primary School, pub and village hall. The Cathedral city of Hereford is situated approximately 7 miles away offering a variety of shops, bars, restaurants and facilities.
Accommodation: accessing the property from the front, the property comprises;
Entrance hall: has the staircase to the first floor with under-stair storage, doors to the living room, kitchen, cloaks WC and the garage.
Living Room: 14'5" x 13'9" - has a large window to front, a log effect gas fire, built-in storage in the alcoves, and a wide opening to the dining room.
Dining Room: 13'9" x 10'4" - has a patio door leading out to the gardens and an opening to the kitchen.
Kitchen: 13'9" x 10'2" - modern fitted units and drawers, granite worktops, inset sink, 4-ring gas hob with extractor over, electric double oven, integrated dishwasher, fridge freezer, and washing machine, a door out to the rear gardens.
Ground Floor Toilet: 5'8" x 2'8"
Stairs in the hallway lead to the Landing: having a loft hatch, airing cupboard, and doors to the bedrooms and bathroom.
Bedroom one: 14'4" x 12'3" having window to the rear aspect offering countryside views, a built in wardrobe, and a door to the En-Suite.
En-Suite: 3'9" x 8'1" has cubicle with a mains mixer shower over, WC, and hand wash basin.
Bedroom Two: 10'4" x 13'9" has a built-in wardrobe.
Bedroom Three: 10'3" x 8'3"
Bathroom: 6'4" x 10' - having bath, cubicle with mains mixer shower, toilet, hand wash basin and vanity unit, heated towel radiator.
Outside: To the front of the property is a gravel area and driveway allowing for side-by-side parking. There is also a Garage: 21' x 9'9" which has an Electric Vehicle charging point. A side path leads to the rear garden having patio seating and lawn with flower bed borders.
Council Tax Band - E
Services - All mains services are connected to the property. There is a gas central heating system.
Agent’s Note - None of the appliances or services mentioned in these particulars have been tested.
Money Laundering Regulations: To comply with Money Laundering Regulations, prospective purchasers will be asked to produce identification documentation at the time of making an offer. We ask for your co-operation in order that there is no delay in agreeing the sale.
Consumer Protection from Unfair Trading Regulations 2008 (CPR): We endeavor to ensure that the details contained in our brochure are correct through making detailed enquiries of the owner but they are not guaranteed. Andrew Morris Estate Agents limited have not tested any appliance, equipment, fixture, fitting or service and have not seen the title deeds to confirm tenure. None of the statements contained in these particulars as to this property are to be relied on as a representation of facts. Any intending purchasers must satisfy themselves by inspection or otherwise as to the correctness of each statement contained within these particulars.
Referral Fees: Andrew Morris estate agents may benefit from commission or fee from other services offered to the client. These services include but may not be limited to conveyancing, financial advice, surveys and insurance.
- COUNCIL TAXA payment made to your local authority in order to pay for local services like schools, libraries, and refuse collection. The amount you pay depends on the value of the property.Read more about council Tax in our glossary page.
- Band: E
- PARKINGDetails of how and where vehicles can be parked, and any associated costs.Read more about parking in our glossary page.
- Yes
- GARDENA property has access to an outdoor space, which could be private or shared.
- Yes
- ACCESSIBILITYHow a property has been adapted to meet the needs of vulnerable or disabled individuals.Read more about accessibility in our glossary page.
- Ask agent
Canon Pyon, Herefordshire, HR4
NEAREST STATIONS
Distances are straight line measurements from the centre of the postcode- Hereford Station6.1 miles
About the agent
Notes
Staying secure when looking for property
Ensure you're up to date with our latest advice on how to avoid fraud or scams when looking for property online.
Visit our security centre to find out moreDisclaimer - Property reference AHL-21528867. The information displayed about this property comprises a property advertisement. Rightmove.co.uk makes no warranty as to the accuracy or completeness of the advertisement or any linked or associated information, and Rightmove has no control over the content. This property advertisement does not constitute property particulars. The information is provided and maintained by Andrew Morris Estate Agents Limited, Hereford. Please contact the selling agent or developer directly to obtain any information which may be available under the terms of The Energy Performance of Buildings (Certificates and Inspections) (England and Wales) Regulations 2007 or the Home Report if in relation to a residential property in Scotland.
*This is the average speed from the provider with the fastest broadband package available at this postcode. The average speed displayed is based on the download speeds of at least 50% of customers at peak time (8pm to 10pm). Fibre/cable services at the postcode are subject to availability and may differ between properties within a postcode. Speeds can be affected by a range of technical and environmental factors. The speed at the property may be lower than that listed above. You can check the estimated speed and confirm availability to a property prior to purchasing on the broadband provider's website. Providers may increase charges. The information is provided and maintained by Decision Technologies Limited. **This is indicative only and based on a 2-person household with multiple devices and simultaneous usage. Broadband performance is affected by multiple factors including number of occupants and devices, simultaneous usage, router range etc. For more information speak to your broadband provider.
Map data ©OpenStreetMap contributors.




