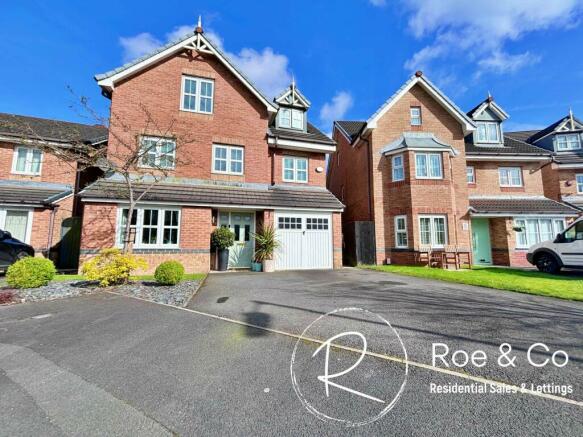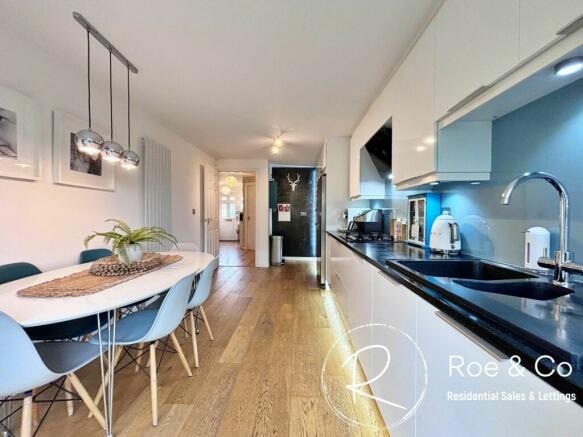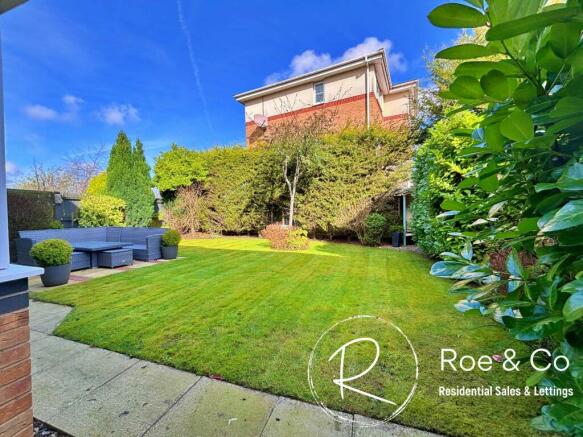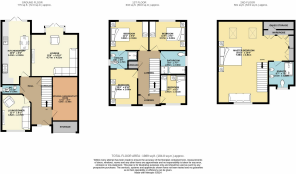Madison Park, Westhoughton, BL5

- PROPERTY TYPE
Detached
- BEDROOMS
5
- BATHROOMS
4
- SIZE
2,088 sq ft
194 sq m
- TENUREDescribes how you own a property. There are different types of tenure - freehold, leasehold, and commonhold.Read more about tenure in our glossary page.
Freehold
Key features
- A substantial & executive detached freehold property
- Five good sized bedrooms, with four on the first floor and a master suite occupying the top floor
- En-suite to the master suite, Jack & Jill En-suite to two bedrooms, four piece bathroom suite & downstairs W.C.
- Two reception rooms & a large kitchen/diner
- A well manicured garden to the rear which is of a good size and not overlooked ensuring privacy
- Located towards the rear of this popular estate on a quiet "cul-de-sac" setting
- Integral garage/utility room & driveway for several cars
Description
Kate Roe introduces to the market this exceptional 5-bedroom detached house which represents an exceptional opportunity for those seeking a modern family home of distinction. Boasting a substantial and executive design, this freehold property incorporates a wealth of desirable features to cater to a comfortable lifestyle.
The accommodation is intelligently arranged over three floors, with five generously proportioned bedrooms providing ample space for the whole family. Four of the bedrooms are situated on the first floor, whilst a luxurious master suite occupies the exclusive top floor. The master suite is complemented by an en-suite bathroom, while two of the bedrooms benefit from a Jack & Jill en-suite arrangement. Completing the accommodation are a stylish four-piece family bathroom suite and a convenient downstairs W.C.
The ground floor offers a seamless flow of living space, comprising of two reception rooms that are perfect for both formal entertaining and relaxed family gatherings. The heart of the home is the large kitchen/diner, providing a well-appointed space for culinary endeavours and casual dining.
Externally, a well-manicured garden to the rear provides a peaceful retreat, offering a good size and privacy that is not overlooked. Situated towards the rear of the estate on a tranquil cul-de-sac setting, this property ensures a serene living environment. Further enhancing the property is the integral garage/utility room and a driveway capable of accommodating multiple vehicles, along with the convenience of an electric charging point for a car.
Modern comforts are assured with the inclusion of a Hive heating system, adding to the energy efficiency and comfort of the property.
This home's desirable location places it within a short drive of Westhoughton & Lostock Train Stations alongside the M61 motorway, offering excellent transport links. Additionally, the property is well positioned for accessing the vibrant hub of Westhoughton, where a diverse array of local and high street shops, bars and restaurants. Which is attracting buyers from further afield whom want to enjoy a more relaxed yet vibrant area of Greater Manchester. Sacred Heart R.C. Primary School which is currently rated "Outstanding" By Ofsted is within 1/2 a mile of the property. And furthermore, Middlebrook Retail Park is within a short drive, where you will find an array of high street shops, supermarkets, restaurants, cinemas & bowling.
EPC Rating: C
Entrance Hallway
4.67m x 2.03m
From entering the front door, you are greeted with the staircase and access the garage, lounge/diner, W.C, kitchen & living room from the hall.
Lounge/Diner
3.53m x 2.79m
To the front of the property, offering a separate lounge or dining room from the living room/kitchen.
Living room
4.52m x 4.78m
Located towards the rear of the property, opening onto the rear garden with views overlooking.
Kitchen/Diner
6.27m x 2.82m
A modern & high gloss white kitchen with wall and base units with an integrated double oven, gas hob with extractor fan over and dishwasher. Space for an American fridge/freezer. Double doors leading to the rear garden.
Downstairs W.C.
W.C. & Sink
Utility room
Within the integral garage, the current family have created a utility room, plumbed for a washing machine & dryer.
Bedroom Two
2.84m x 3.71m
Access to a Jack & Jill en-suite which serves bedroom two and bedroom three
Jack & Jill En-suite
2.06m x 2.64m
Low level WC, wash hand basin & walk in shower.
Bedroom Three
3.53m x 2.82m
Access to a Jack & Jill en-suite which serves bedroom two and bedroom three
Bedroom Four
3.45m x 2.77m
Bedroom five
2.9m x 2.51m
Bathroom
2.57m x 2.29m
Located on the first floor serving bedroom four & five is a four piece bathroom suite with bath, shower, W.C. & sink.
Master bedroom
8m x 6.78m
Occupying the whole of the top floor is this substantial suite, which you really get the wow factor upon entering it. With a vast floor space acting as the bedroom area opening up onto a dressing area with ample wardrobe space & hidden eaves storage behind. Views overlooking Rivington to the rear from the Velux windows.
En-suite
2.49m x 2.84m
Double walk in shower, his & hers sinks & W.C.
Garden
A good sized rear garden, with a large lawned area bordered with shrubs and trees for additional privacy. Directly off the kitchen/diner is a patio area and a seating area to the top of the garden. A patio wraps round both sides of the property to access the front.
Parking - Driveway
To the front is a driveway which can accommodate 3/4 cars.
Parking - Garage
Currently the garage has an up and over door to access a storage space at the front. The garage has been partitioned to create a storage/utility room accessed via the property but can easily be converted back into a garage if needed.
- COUNCIL TAXA payment made to your local authority in order to pay for local services like schools, libraries, and refuse collection. The amount you pay depends on the value of the property.Read more about council Tax in our glossary page.
- Band: F
- PARKINGDetails of how and where vehicles can be parked, and any associated costs.Read more about parking in our glossary page.
- Garage,Driveway
- GARDENA property has access to an outdoor space, which could be private or shared.
- Private garden
- ACCESSIBILITYHow a property has been adapted to meet the needs of vulnerable or disabled individuals.Read more about accessibility in our glossary page.
- Ask agent
Energy performance certificate - ask agent
Madison Park, Westhoughton, BL5
NEAREST STATIONS
Distances are straight line measurements from the centre of the postcode- Westhoughton Station0.4 miles
- Lostock Station1.3 miles
- Daisy Hill Station1.3 miles
About the agent
WE'VE WON... THANKS TO ALL OF OUR CLIENTS REVIEWS!
ESTAS awarded Roe & Co Residential Sales with their Customer Service Award based on the reviews we've received from clients that have bought & sold their homes through us. Kate & Sue offer a more personal touch, ensuring swift communication from start to finish with unrivalled results. If you're looking to sell your home & want the help from honest & professional property professionals with over 20 years worth of experience, consider Ro
Industry affiliations

Notes
Staying secure when looking for property
Ensure you're up to date with our latest advice on how to avoid fraud or scams when looking for property online.
Visit our security centre to find out moreDisclaimer - Property reference 216e2fb8-ebab-4b1b-b5ef-b5ccbf53896c. The information displayed about this property comprises a property advertisement. Rightmove.co.uk makes no warranty as to the accuracy or completeness of the advertisement or any linked or associated information, and Rightmove has no control over the content. This property advertisement does not constitute property particulars. The information is provided and maintained by Roe & Co Residential Sales, Bolton. Please contact the selling agent or developer directly to obtain any information which may be available under the terms of The Energy Performance of Buildings (Certificates and Inspections) (England and Wales) Regulations 2007 or the Home Report if in relation to a residential property in Scotland.
*This is the average speed from the provider with the fastest broadband package available at this postcode. The average speed displayed is based on the download speeds of at least 50% of customers at peak time (8pm to 10pm). Fibre/cable services at the postcode are subject to availability and may differ between properties within a postcode. Speeds can be affected by a range of technical and environmental factors. The speed at the property may be lower than that listed above. You can check the estimated speed and confirm availability to a property prior to purchasing on the broadband provider's website. Providers may increase charges. The information is provided and maintained by Decision Technologies Limited. **This is indicative only and based on a 2-person household with multiple devices and simultaneous usage. Broadband performance is affected by multiple factors including number of occupants and devices, simultaneous usage, router range etc. For more information speak to your broadband provider.
Map data ©OpenStreetMap contributors.




