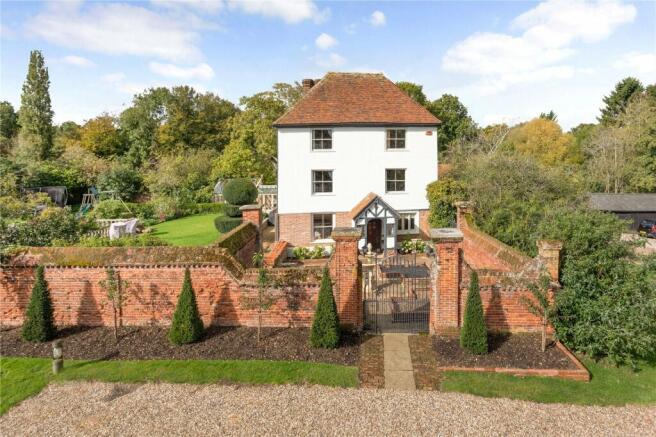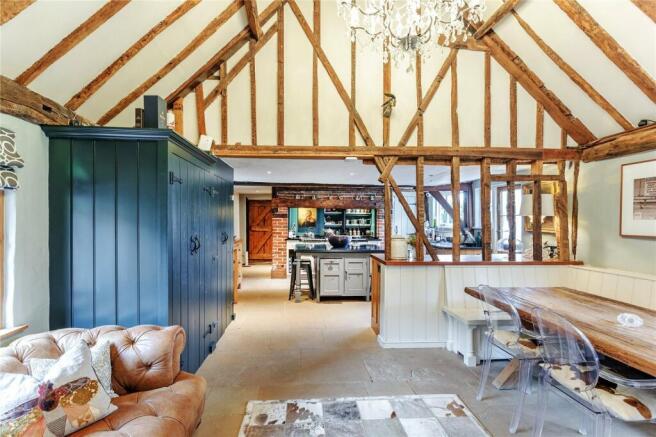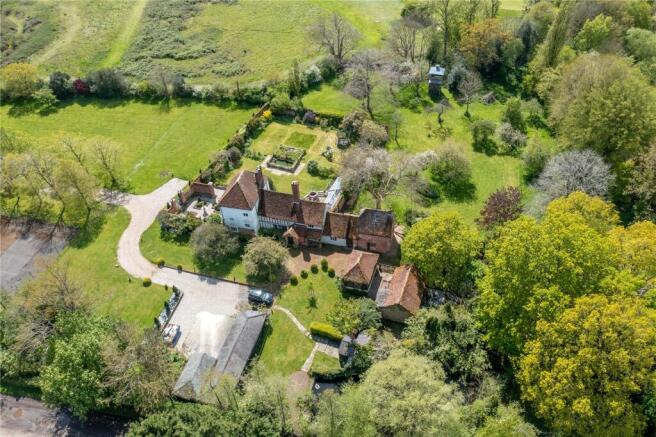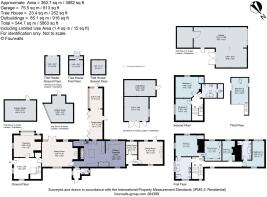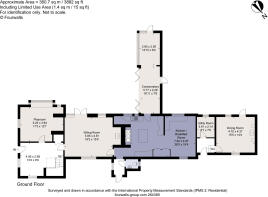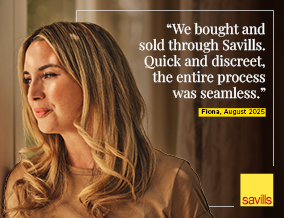
Westland Green, Little Hadham, Hertfordshire, SG11

- PROPERTY TYPE
Detached
- BEDROOMS
6
- BATHROOMS
3
- SIZE
5,863 sq ft
545 sq m
- TENUREDescribes how you own a property. There are different types of tenure - freehold, leasehold, and commonhold.Read more about tenure in our glossary page.
Freehold
Key features
- Set in a private and secluded position towards the end of a tranquil country lane with stunning views over the golf course and towards Canary Wharf
- Exceptionally finished throughout with great attention to detail , whilst retaining all of the original character
- The fabulous entertainment spaces connect with each other to provide a wonderful family living environment
- Ideal for home working with various outbuildings to choose from
- Idyllic country location yet not too far from facilities
- There is further potential to extend, perhaps to add an indoor leisure complex, subject to planning permission and listed building consent
- EPC Rating = F
Description
Description
Westfield Hall sits proudly at the head of a long wrought iron gated frontage and driveway with a turning and parking area to the front and side of the house giving access to the garaging.
A walled private courtyard topiary garden leads through to the reception hallway which is a grand space with part of an original Tudor staircase remaining. From here you can access the family / playroom, which is a dual aspect room with a wonderful exposed brick historic fireplace as its centrepiece.
The drawing room is a sumptuous area, also dual aspect and with a large inglenook period fireplace with wood burner. This room has panelling behind which are concealed various storage areas. Just off here is a further lobby and entrance door providing coat storage and a guest cloakroom.
The everyday living area is centred around the open plan kitchen / breakfast room, with its vaulted dining area and a range of bespoke handcrafted units, island unit, dual fuel Aga and a walk in pantry. This opens into a sunroom which provides additional summer time dining and could potentially provide a link to an indoor leisure complex if required, subject to the necessary permissions. The dining area provides much interest with a dual aspect and high timbered and beamed ceiling. A cupboard here conceals a historic, period staircase.
A rear lobby off the dining space provides the everyday entrance for the house and a utility room housing the boilers and space for appliances. Finally, it is just off this lobby you will find the “Brew House” which is used as a magnificent entertainment space with its high vaulted ceiling, feature fireplace and French doors onto the garden.
Moving up to the first floor, the principal bedroom suite has an outstanding and beautifully presented en suite bathroom with walk-in shower, which can also be accessed from the landing. Adjacent to this bedroom is a custom fitted dressing room which could provide as a nursery or additional bedroom if required. There are two further bedrooms off the landing, one of which has an en suite bathroom.
On the second floor, there are two further bedrooms and an additional bathroom with an interesting vaulted shower area. Some of these rooms enjoy magnificent countryside views towards London. Finally, on the third floor there is an additional room currently used as an office / studio.
On the outside, the house sits proudly at the centre of its grounds which extend to just under 3 acres. The immediate gardens around the house are enclosed with a stock brick, listed wall and provide various entertainment areas, a koi pond and shaped flower and shrub borders. Enveloping the walled gardens are the further grounds in which you will find the all-weather tennis court and established fruit orchard and a large pond believed to have been part of an historic moat.
The outbuildings are extensive and provide a granary currently used as a studio, a further home office / study space with windows overlooking the moat and a range of additional buildings comprising of a stable, workshop and garaging.
Agents note: A public footpath crosses the gardens and driveway near the tennis court but not the walled garden.
Pictures taken in Autumn 2020.
Location
The hamlet of Westland Green is a highly regarded area well known for its outstanding beauty and mix of exclusive homes. Local facilities are available at the nearby villages of Much Hadham and Standon which offer an off license, bakers, a convenience store and a range of public houses.
Little Hadham has a primary school and a popular pub, the Nags Head.
The market towns of Bishop's Stortford and Hertford offer multiple shopping, sporting facilities, schooling for all ages and main line railway stations. Vehicular access is available nearby to the A10 and the M11 both providing access to the M25 and London to the south with the A1 and Cambridge to the north.
Stansted London's third international airport is approximately 8 miles distant. In addition to excellent state schools in the area there is a choice of private schooling at Bishop's Stortford College, St Edmunds College, Heath Mount and Haileybury College.
Local golf courses include Bishop's Stortford, Hanbury Manor and East Herts.
Square Footage: 5,863 sq ft
Acreage: 2.9 Acres
Directions
SAT NAV Postcode SG11 2AL
From Bishop's Stortford take the A120 west towards Standon and Puckeridge. At the Little Hadham traffic lights turn left towards Much Hadham.
Immediately after the Nags Head public house on the right, turn right into Chapel Lane.
Take the next left and then turn right into a single track lane which crosses through the Ash Valley Golf Course.
As you get to the end of this lane, you will see the gates for Westfield Hall on your left hand side.
Additional Info
Westfield Hall is believed in parts to date back to the 15th century and was originally a Hall House.
Grade II* listed there is an abundance of original character comprising of wood panelling most of which is original, high beamed ceilings and stunning period Brickwork fireplaces, chamfered crossbeams and some delightful painted panel motifs in some areas.
The granary and walled gardens also form part of the listing.
Oil fired central heating, under floor heating in parts, private drainage, mains electricity and mains water.
Brochures
Web DetailsParticulars- COUNCIL TAXA payment made to your local authority in order to pay for local services like schools, libraries, and refuse collection. The amount you pay depends on the value of the property.Read more about council Tax in our glossary page.
- Band: G
- PARKINGDetails of how and where vehicles can be parked, and any associated costs.Read more about parking in our glossary page.
- Yes
- GARDENA property has access to an outdoor space, which could be private or shared.
- Yes
- ACCESSIBILITYHow a property has been adapted to meet the needs of vulnerable or disabled individuals.Read more about accessibility in our glossary page.
- Ask agent
Westland Green, Little Hadham, Hertfordshire, SG11
Add an important place to see how long it'd take to get there from our property listings.
__mins driving to your place
Get an instant, personalised result:
- Show sellers you’re serious
- Secure viewings faster with agents
- No impact on your credit score
Your mortgage
Notes
Staying secure when looking for property
Ensure you're up to date with our latest advice on how to avoid fraud or scams when looking for property online.
Visit our security centre to find out moreDisclaimer - Property reference BIS240069. The information displayed about this property comprises a property advertisement. Rightmove.co.uk makes no warranty as to the accuracy or completeness of the advertisement or any linked or associated information, and Rightmove has no control over the content. This property advertisement does not constitute property particulars. The information is provided and maintained by Savills, Bishops Stortford. Please contact the selling agent or developer directly to obtain any information which may be available under the terms of The Energy Performance of Buildings (Certificates and Inspections) (England and Wales) Regulations 2007 or the Home Report if in relation to a residential property in Scotland.
*This is the average speed from the provider with the fastest broadband package available at this postcode. The average speed displayed is based on the download speeds of at least 50% of customers at peak time (8pm to 10pm). Fibre/cable services at the postcode are subject to availability and may differ between properties within a postcode. Speeds can be affected by a range of technical and environmental factors. The speed at the property may be lower than that listed above. You can check the estimated speed and confirm availability to a property prior to purchasing on the broadband provider's website. Providers may increase charges. The information is provided and maintained by Decision Technologies Limited. **This is indicative only and based on a 2-person household with multiple devices and simultaneous usage. Broadband performance is affected by multiple factors including number of occupants and devices, simultaneous usage, router range etc. For more information speak to your broadband provider.
Map data ©OpenStreetMap contributors.
