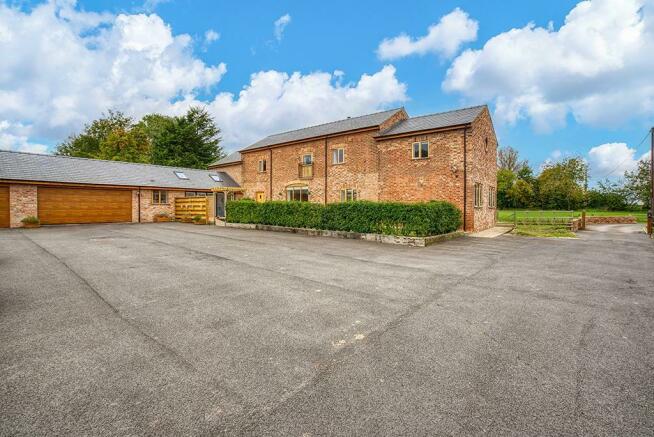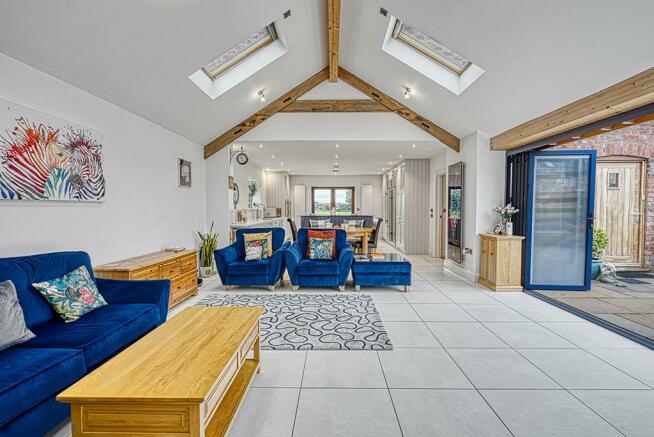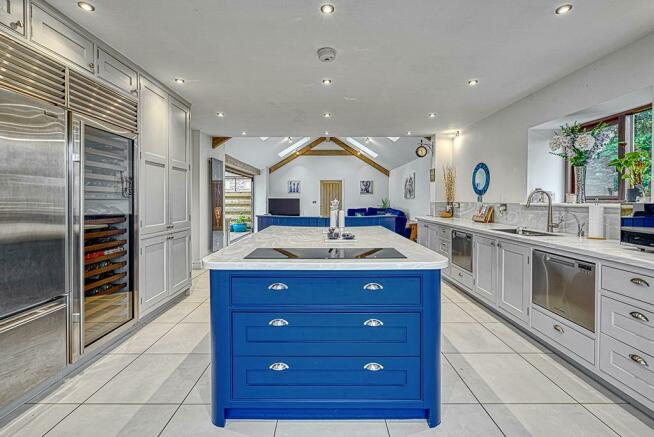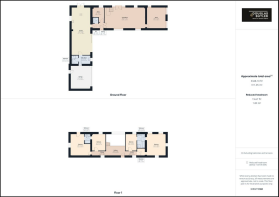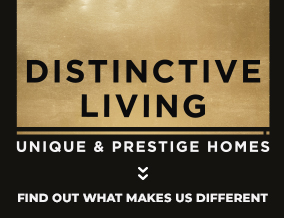
Church Lane, Stoak, Chester

- PROPERTY TYPE
Detached
- BEDROOMS
4
- BATHROOMS
4
- SIZE
Ask agent
Key features
- An extraordinary 3,000 sq ft barn within a secluded courtyard development.
- Pass through electric gates to ample parking and a spacious double garage.
- Privately set in Stoak, The Byre offers a peaceful escape while maintaining proximity to essential amenities.
- A home that seamlessly merges the grandeur of spacious, light-filled living
Description
Immerse yourself in the picturesque charm of rural living with all the modern comforts and conveniences of the city at The Byre… An expansive, 3,000 sq ft barn, nestled within an exclusive courtyard development of four homes in the enchanting rural hamlet of Stoak. As you pass through the electric gated entrance, a sense of tranquillity envelops you. Ample parking awaits both residents and guests, complemented by the presence of a spacious double garage, featuring abundant storage space above. The Byre, largest among the four meticulously converted farm buildings, stands as a testament to thoughtful design and conversion by its current owner. Designed to specifications and transformed with an eye for both spaciousness and luminosity, this residence seamlessly marries contemporary amenities with the timeless allure of rustic charm.
LOCATION
Privately set in Stoak, The Byre offers a peaceful escape while maintaining proximity to essential amenities. Explore walks, visit the local pub, and enjoy the historic St Lawrence's Church.
Strategically located near major roads, The Byre is a commuter's dream, with easy access to Chester, schools, and shopping destinations like Cheshire Oaks retail park.
The Byre, with a leasehold of 999 years, is more than a home; it's a versatile haven for multigenerational living and professional couples. Experience modern living in classic surroundings at The Byre.
Step Inside - As you step inside, you find yourself in the entrance hall, marked by an oversized oak door and the inviting warmth of an engineered oak floor… a prelude to the elegance and functionality that define the spaces beyond.
The Byre's origins are traced back to a vision, a dream brought to life by the current owner. The result is a home that seamlessly merges the grandeur of spacious, light-filled living with the modern accoutrements essential for ease and comfort. Every detail, from the cloakroom adorned with an Ambiance Bain vanity unit wash basin, WC, LED mirror, and heated towel rail, speaks to the commitment to creating an environment where luxury meets practicality.
As you immerse yourself in work within the study, the tranquil views serve as a backdrop, offering moments of respite between tasks. The oak flooring underfoot adds a touch of warmth, creating an atmosphere that inspires focus and creativity. The Byre isn't merely a residence; it's a dynamic space that adapts to the rhythm of your professional life.
The seamless integration of technology further enhances the work-from-home experience. Wired with Cat6 cabling for efficient WiFi throughout, The Byre ensures that connectivity is never a concern. Whether attending virtual meetings or delving into intensive projects, the study provides an oasis of concentration.
Where Luxury Meets Lifestyle - Transitioning to the capacious open-plan kitchen-dining-living room, the atmosphere changes, and a sense of expansiveness prevails. Tiled flooring marks the transition, leading you into a culinary haven that is bathed in natural light from high Velux windows set in a double-height, vaulted ceiling. Bifolding doors blur the lines between indoor and outdoor living, allowing sunlight to dance freely across the space.
This comprehensively handmade kitchen, finished in antique white and drawing board blue, is a masterpiece of design and functionality. High-end appliances, including Fisher and Paykel dishwashers, Neff ovens, a Sub-Zero fridge-freezer, and a wine cabinet, cater to culinary enthusiasts. The kitchen is a symphony of form and function, where the art of cooking meets the art of living.
Adjacent, is a well-furnished utility room, mirroring the stylish design of the kitchen. Practicality is seamlessly woven into the fabric of The Byre, with a further sink and provisions for a washing machine and tumble dryer. The transition continues into a shower room, where an accessible corner shower, low-level WC, and a wash basin with a waterfall tap enhance the convenience of daily living.
Returning to the entrance hall, the living room, with double-height windows and French doors leading to an elegant patio, offers stunning views of the half-acre garden. Beyond the living room, a versatile room awaits, suitable for a playroom, second study, or accessible ground floor bedroom.
THE FIRST FLOOR
As you reach the first-floor gallery landing, elevated views unfold, granting you a glimpse into the captivating living room below. Here, every step is accompanied by the subtle comfort of luscious carpet underfoot, setting the tone for the opulence that awaits.
The gallery landing serves as a junction, providing access to all the accommodations on this level. Mirrored radiators amplify the abundant light, casting a glow on the meticulously designed interiors.
Open the stable door, and you're greeted by a Juliet balcony… an exquisite touch that invites the outdoors into this elevated haven. As you step onto this balcony, attractive views of the courtyard unfold, offering a moment of serenity and connection with the surroundings.
The Master Suite - The journey continues to the left, leading you to the master suite... a pinnacle of comfort and aesthetic allure. Preceded by a walk-through dressing room, this space is a haven of luxury where grey carpet extends underfoot, creating a soft foundation for a space that beckons relaxation. A quaint porthole window and well-appointed blind-fitted windows infuse the room with natural light.
This master suite is more than just a bedroom; it's a retreat within a retreat. The ample space accommodates a super-king-size bed and all your wardrobes and drawers, ensuring that every corner is organised tranquillity. The accompanying ensuite is boutique-style relaxation, featuring a deep stone bath and a separate rainfall shower with body jets. Vanity unit wash basin and a stackable heated towel radiator complete this luxurious bathing sanctuary.
SWEET SLUMBER
As you explore further along the gallery landing, bedroom four and another wing of bedrooms (two and three) unveil themselves.
Each bedroom is a comfortable double room designed for both utility and aesthetics, offering ample space for wardrobes and personal touches. Privacy is ensured by electronically lockable doors, creating a space where comfort meets security.
Connected to bedroom three is a Jack 'n' Jill bathroom, presenting a blend of style and practicality. A large shower with a rainfall head and body jets, a vanity unit wash basin, heated stackable towel radiator, and a WC form an impeccable ensemble. The electronically lockable door system ensures privacy, adding a layer of convenience ideal for a bustling family.
Step Outside - Step outside and you'll discover a verdant playground for children and pets to explore and play. The expansive grounds surrounding this residence are not just a back garden but an extension of the living space… a canvas where the beauty of the countryside meets the allure of outdoor living.
A pivotal feature of The Byre's outdoor expanse is the broad, sun-soaked patio that seamlessly extends beyond the kitchen and main living room. This outdoor haven invites you to embrace al fresco dining, a sunlit haven where the boundaries between indoor and outdoor living blur. Whether you're hosting guests or enjoying a quiet meal with family, this patio becomes a stage for creating cherished memories.
ADDITIONAL DETAILS:
- Leasehold with 999 years remaining
- Small management company owned by all four homeowners
- Annual service charge of £100
Brochures
Church Lane, Stoak, ChesterBrochure- COUNCIL TAXA payment made to your local authority in order to pay for local services like schools, libraries, and refuse collection. The amount you pay depends on the value of the property.Read more about council Tax in our glossary page.
- Band: G
- PARKINGDetails of how and where vehicles can be parked, and any associated costs.Read more about parking in our glossary page.
- Yes
- GARDENA property has access to an outdoor space, which could be private or shared.
- Yes
- ACCESSIBILITYHow a property has been adapted to meet the needs of vulnerable or disabled individuals.Read more about accessibility in our glossary page.
- Ask agent
Church Lane, Stoak, Chester
NEAREST STATIONS
Distances are straight line measurements from the centre of the postcode- Stanlow & Thornton Station2.0 miles
- Ellesmere Port Station2.3 miles
- Ince & Elton Station2.6 miles
About the agent
Welcome to Distinctive Living Chester. Launched by Daniel Lee, a lifelong Chester resident & estate agent locally for over 14 years. Our aim is to tell the story of beautiful & distinctive homes by providing exceptional & unique marketing that you'll struggle to find anywhere else. Here at Distinctive Living we only ever work with a small handful of clients to ensure we have the time to achieve the very best possible price for each home we sell. We only deal with a select type of property loc
Notes
Staying secure when looking for property
Ensure you're up to date with our latest advice on how to avoid fraud or scams when looking for property online.
Visit our security centre to find out moreDisclaimer - Property reference 32679781. The information displayed about this property comprises a property advertisement. Rightmove.co.uk makes no warranty as to the accuracy or completeness of the advertisement or any linked or associated information, and Rightmove has no control over the content. This property advertisement does not constitute property particulars. The information is provided and maintained by Distinctive Living, Chester. Please contact the selling agent or developer directly to obtain any information which may be available under the terms of The Energy Performance of Buildings (Certificates and Inspections) (England and Wales) Regulations 2007 or the Home Report if in relation to a residential property in Scotland.
*This is the average speed from the provider with the fastest broadband package available at this postcode. The average speed displayed is based on the download speeds of at least 50% of customers at peak time (8pm to 10pm). Fibre/cable services at the postcode are subject to availability and may differ between properties within a postcode. Speeds can be affected by a range of technical and environmental factors. The speed at the property may be lower than that listed above. You can check the estimated speed and confirm availability to a property prior to purchasing on the broadband provider's website. Providers may increase charges. The information is provided and maintained by Decision Technologies Limited. **This is indicative only and based on a 2-person household with multiple devices and simultaneous usage. Broadband performance is affected by multiple factors including number of occupants and devices, simultaneous usage, router range etc. For more information speak to your broadband provider.
Map data ©OpenStreetMap contributors.
