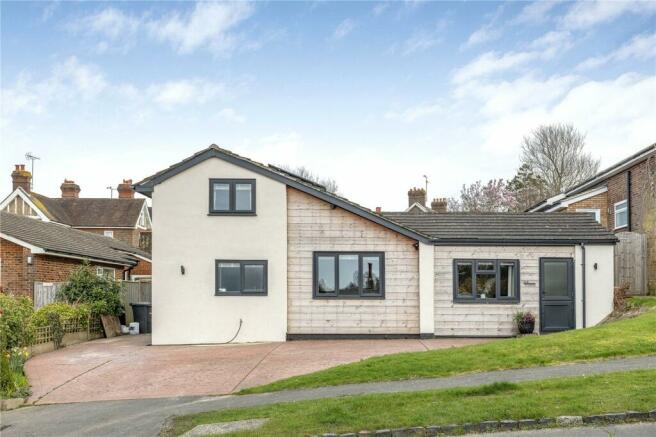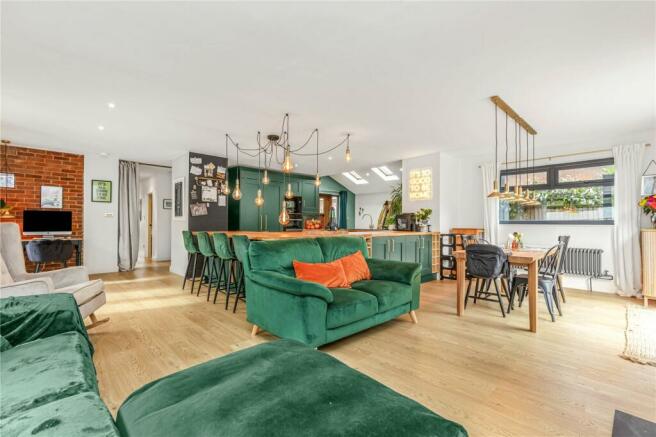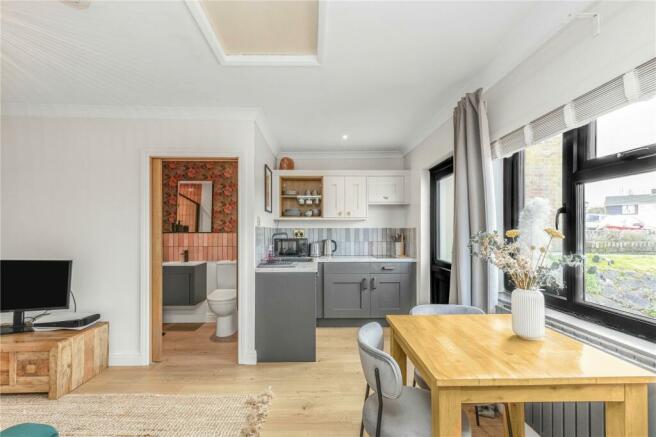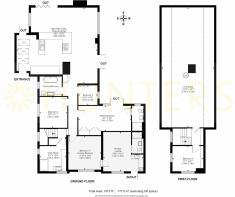
Newick Drive, Newick, Lewes, East Sussex, BN8

- PROPERTY TYPE
Detached
- BEDROOMS
6
- BATHROOMS
4
- SIZE
Ask agent
- TENUREDescribes how you own a property. There are different types of tenure - freehold, leasehold, and commonhold.Read more about tenure in our glossary page.
Freehold
Key features
- Modern 5-6 Bedroom Detached House
- Desirable Newick Village Location
- Good Connections to Haywards Heath and Lewes
- South-Facing Garden with BBQ area
- En-Suite to Master Bedroom
- Full Renovated Throughout
- Integral Annexe with Kitchen, Lounge and Shower Room
- Hardstanding Driveway Parking for Several Cars
- 780sqft of Loft Space
- Incredibly Energy Efficient (EPC Rated B)
Description
Guide Price £800,000 - £825,000
In the charming village of Newick, East Sussex, Hunters are proud to exclusively market this spacious 6-bedroom home with no onward chain, which has been beautifully renovated to offer modern living in the countryside. With its added annexe, it's perfect for generating extra income or hosting family. Just a short walk away, you'll find the village's cozy amenities, including shops, a bakery, and three friendly pubs, creating a warm and inviting community vibe.
GUIDE PRICE £800,000 - £825,000
Nestled in the idyllic village of Newick, Hunters are pleased to exclusively market this substantial and versatile 6-bedroom home. Having undergone a huge transformation in recent years, this home offers modern living in a popular rural village.
Newick Village, nestled in East Sussex's Wealden district, offers a quaint rural setting just 7 miles north of Lewes and 16 miles northeast of Brighton. This charming locale features traditional architecture, essential amenities like shops and a pharmacy, and a warm community vibe. The village boasts an 'outstanding' primary school and various pubs and eateries. Residents enjoy easy access to the stunning Sussex countryside, with the nearby Ashdown Forest perfect for outdoor activities. Newick is well-connected via reliable bus services, providing access to neighboring towns like Haywards Heath and Lewes. Plus, with Gatwick Airport and the M25 nearby, commuters and travelers find it convenient. Overall, Newick Village provides a peaceful yet connected lifestyle, making it an appealing choice for those seeking a rural retreat with urban convenience.
THE MAIN HOUSE:
Entering the property from the side, you'll find the main entrance adorned with a striking reclaimed wooden door, leading into a welcoming foyer complete with coat hooks and a composite stable door opening to the rear garden. Spanning the entire width of the house, the open-plan kitchen, diner, and living room create an impressive space for gatherings and socializing, accentuated by bi-fold doors opening onto the garden and double doors leading to the patio. Throughout this expansive area, you'll find durable and stylish engineered water-resistant Oak Wood flooring. The kitchen is a chef's delight, boasting trendy dark green shaker-style units with oak worktops, ample fitted storage, and a suite of high-end appliances including an AEG 5-ring induction hob with pop-up extractor, integrated electrical points, bin cupboard, dishwasher, full-height fridge, full-height freezer, Zanussi Microwave and Double Oven, along with a convenient hidden coffee station.
Moving away from the main living space, you'll discover the family bathroom just down the hall, impeccably designed with modern amenities. It features a luxurious freestanding slipper bath with a handheld shower attachment and taps, complemented by elegant marble tiles and a spacious vanity unit with a bespoke splashback.
Nestled off the hallway is the Master Bedroom, exuding comfort and sophistication. This serene retreat boasts patio doors leading to the garden, bespoke built-in wardrobes, and a contemporary en-suite shower room. The en-suite is equipped with a luxurious walk-in unit with a rainfall shower, a sleek sink and vanity unit, a wall-mounted mirror with lighting, shaving points, and a toilet.
Additionally, Bedrooms 2 and 4, located off the main hallway, offer tranquil spaces ideal for younger family members or as home offices. Continuing towards the front of the property, a practical utility room awaits, complete with understairs storage, wrap-around units featuring a composite sink and drainer, and space for a washing machine and tumble dryer. Notably, there's also a walk-in shower cubicle, providing convenience for those with pets who enjoy muddy walks.
Ascending a flight of stairs, you'll arrive at a spacious landing area, granting access to Bedroom 5 and the expansive loft space. This versatile area, stretching the entire length of the house, currently houses all the electrics for solar panels and the mains, alongside a tank with a high-pressure water system and ample storage space.
ANNEXE:
This home presents an exceptional opportunity for versatility, whether accommodating an elderly relative or generating a passive income stream through its incorporated annexe. Featuring its own front door (a composite Stable-Door), the annexe boasts independent amenities including a kitchen and shower room, alongside a separate bedroom connected to the main house via a locking door to the hallway. Alternatively, this area can serve as Bedroom 3, complete with its own kitchen and en-suite.
The annexe kitchen showcases ingenious storage solutions, with wall-hung units, integrated bin storage, a sink with tap, a 2-burner Smeg Induction hob, and fridge. Accessed through a space-saving pocket door, the annexe shower room is adorned with stunning feature wallpaper and tiles, furnished with a shower unit featuring a rainfall shower head, a vanity sink and unit, and a contemporary toilet cistern.
GARDEN:
The south-facing garden outside is a true gem, basking in sunlight throughout the year. Adorned with beautiful flowers and shrubs along its borders, it offers a serene retreat for outdoor gatherings and relaxation. The garden also boasts a dedicated BBQ area, cherry trees, thriving apple tree, and a spacious turfed lawn, perfect for enjoying the outdoors.
Accessible from the Master Bedroom, a flattened patio area provides an inviting space to unwind with a refreshing beverage during warmer months. Additionally, steps lead up to a separate turfed area, seamlessly connecting to the main garden and offering further opportunities for enjoyment and leisure.
This exceptional family home has undergone extensive renovations in recent years, leaving no detail overlooked. With the addition of solar panels, new double-glazed windows and doors, a state-of-the-art high-pressure water system, and updated electrics and plumbing, this property epitomizes turnkey living at its finest, ready to be enjoyed from day one.
Brochures
ParticularsCouncil TaxA payment made to your local authority in order to pay for local services like schools, libraries, and refuse collection. The amount you pay depends on the value of the property.Read more about council tax in our glossary page.
Band: F
Newick Drive, Newick, Lewes, East Sussex, BN8
NEAREST STATIONS
Distances are straight line measurements from the centre of the postcode- Uckfield Station3.8 miles
- Plumpton Station4.3 miles
- Cooksbridge Station4.9 miles
About the agent
Hunters was set up in 1999 by Jon Clayson, having been disappointed by his earlier experiences working within property agents. His vision was to create a property business unlike any other, in terms of customer service.
"I am confident that through innovation, delivering on promises and attention to detail, we will remain the number one choice for property needs in the Mid-Sussex area. Only through consistently delivering the results yo
Industry affiliations



Notes
Staying secure when looking for property
Ensure you're up to date with our latest advice on how to avoid fraud or scams when looking for property online.
Visit our security centre to find out moreDisclaimer - Property reference HEO230228. The information displayed about this property comprises a property advertisement. Rightmove.co.uk makes no warranty as to the accuracy or completeness of the advertisement or any linked or associated information, and Rightmove has no control over the content. This property advertisement does not constitute property particulars. The information is provided and maintained by Hunters Estate Agents, Burgess Hill. Please contact the selling agent or developer directly to obtain any information which may be available under the terms of The Energy Performance of Buildings (Certificates and Inspections) (England and Wales) Regulations 2007 or the Home Report if in relation to a residential property in Scotland.
*This is the average speed from the provider with the fastest broadband package available at this postcode. The average speed displayed is based on the download speeds of at least 50% of customers at peak time (8pm to 10pm). Fibre/cable services at the postcode are subject to availability and may differ between properties within a postcode. Speeds can be affected by a range of technical and environmental factors. The speed at the property may be lower than that listed above. You can check the estimated speed and confirm availability to a property prior to purchasing on the broadband provider's website. Providers may increase charges. The information is provided and maintained by Decision Technologies Limited.
**This is indicative only and based on a 2-person household with multiple devices and simultaneous usage. Broadband performance is affected by multiple factors including number of occupants and devices, simultaneous usage, router range etc. For more information speak to your broadband provider.
Map data ©OpenStreetMap contributors.





