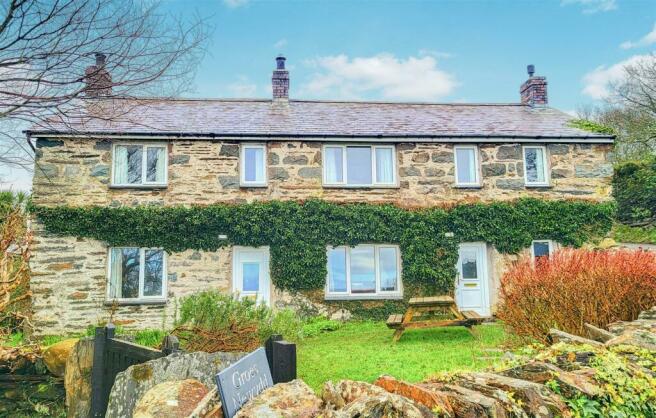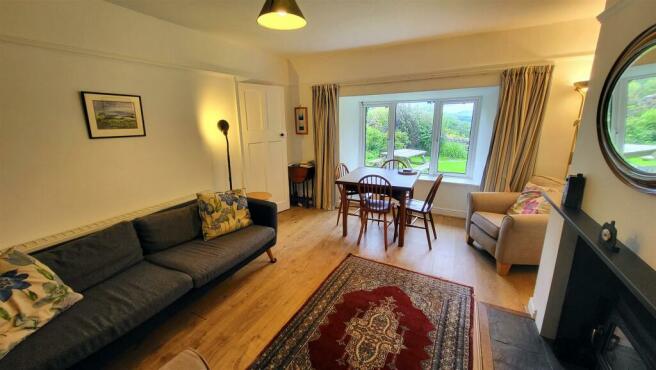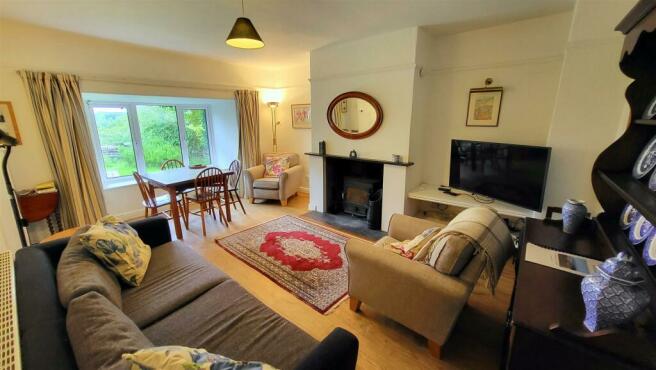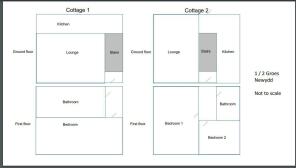Llandecwyn

- PROPERTY TYPE
Detached
- BEDROOMS
3
- BATHROOMS
2
- SIZE
Ask agent
- TENUREDescribes how you own a property. There are different types of tenure - freehold, leasehold, and commonhold.Read more about tenure in our glossary page.
Freehold
Key features
- Detached stone built cottage currently presented as two successful holiday retreats.
- Period charm and character throughout
- Offering flexible living accommodation or business opportunity
- Elevated, rural location with far reaching sea and mountain views
- Halfway between the castle town of Harlech and seaside town of Porthmadog
- Off road parking for several vehicles
- A country/seaside paradise
- Fancy a project? Knock both houses into one and create a stunning, one off, enviable home.
Description
Groes Newydd is a large detached, stone-built cottage offering any new purchaser flexibility and potential. One property is a two-bedroom cottage which successfully combines traditional charm with modern living, whilst the latter is a one-bedroom mirroring the quality styling and character. Both properties benefit from the countryside garden in which to sit and soak up the idyllic, peaceful location and far-reaching views. Fancy a project? Then both properties could be made into one and become a fantastic and most enviable place to live.
Groes Newydd is located in Llandecwyn, approximately 2 miles from the village of Talsarnau, which has a public house, primary school and railway station. Step outside the property and walk in any direction and you will discover the revitalising tonic of rural living. Mountain walks are breath taking in every sense and the calm of the estuary is only moments away. Minutes from the property is land designated as a “Site of Special Scientific Interest” proving to be a bird watchers paradise and the Welsh coastal path can be picked up nearby. Indeed, the surrounding area is a delight, appealing to those who wish to leave behind the hustle and bustle, whilst being only moments away from nearby Harlech, boasting a cliff top Castle and championship Golf course and the harbour town of Porthmadog.
Cottage 1 -
Entrance Hall - 1.03 (3'4") - uPVC front door, small night storage heater
Internal door door leading to:
Lounge (Cottage 1) - 3.25 x 3.94 (10'7" x 12'11") - Laminate flooring, feature stone fireplace with log burning stove, storage cupboard, night storage heater, uPVC window to front aspect
Kitchen (Cottage 1) - 4.33 x 1.62 (14'2" x 5'3") - Laminate flooring, small night storage heater, 2 x uPVC window to rear aspect, uPVC door leading to external. Range of eye-level and floor standing units, freestanding electric cooker and 'fridge, round stainless steel sink with drainer, small integrated Bosch dishwasher
Stairs To: -
Landing (Cottage 1) - 2.75 x 1.70 (9'0" x 5'6") -
Bedroom (Cottage 1) - 4.49 x 2.39 (14'8" x 7'10") - Carpeted, 2 x uPVC windows to front aspect, night storage heater
Bathroom (Cottage 1) - 2.61 x 2.84 (8'6" x 9'3") - Wood effect vinyl flooring, curved corner shower cubicle with Mira "Mirror" shower, white heritage claw-footed bath with period-style taps and shower head, white sink with chrome period-style taps, white W/C, heated towel rail, small night storage heater, uPVC window to rear aspect
Cottage 2 -
Entrance Hall - 1.11 x 1.81 (3'7" x 5'11") - uPVC external door, oil fired radiator, doors leading into lounge and kitchen
Lounge (Cottage 2) - 3.93 x 4.82 (12'10" x 15'9") - Laminate flooring, feature slate fireplace with log burning stove, oil fired radiator, uPVC window to front aspect
Kitchen (Cottage 2) - 4.88 x 2.13 (16'0" x 6'11") - Laminate flooring, uPVC window to front aspect, uPVC door leading to external. Range of cream eye-level and floor standing units, period tiled inset with Rangemaster "Kitchener 90" electric cooker, and 'fridge, stainless steel sink with drainer, small integrated Bosch dishwasher, washing machine, storage cupboard underneath staircase, heated towel rail/radiator, oil fired radiator
Stairs To: -
Landing (Cottage 2) - 1.82 x 2.46 (5'11" x 8'0") -
Bedroom 1 (Cottage 2) - 2.90 x 5.25 (9'6" x 17'2") - Carpeted, uPVC window to front aspect, oil fired radiator, chimney breast
Bedroom 2 (Cottage 2) - 4.40 x 2.46 (14'5" x 8'0") - Carpeted, 2 x uPVC windows to front aspect, oil fired radiator
Bathroom (Cottage 2) - 2.91 x 2.02 (9'6" x 6'7") - Wood effect vinyl flooring, white bath with Mira electric shower, white sink with storage cabinet, white W/C, heated towel rail, period-style tiles to the walls, uPVC window to rear aspect
External - Both properties share a beautiful country garden with far reaching sea and mountain views, mature in planting and colour - perfect for alfresco dinners in summer and star gazing in the winter months. Off road parking for 2/3 vehicles.
Services - Mains water and electricity.
Septic tank drainage.
Council Tax - exempt due to business rating.
Brochures
LlandecwynBrochure- COUNCIL TAXA payment made to your local authority in order to pay for local services like schools, libraries, and refuse collection. The amount you pay depends on the value of the property.Read more about council Tax in our glossary page.
- Exempt
- PARKINGDetails of how and where vehicles can be parked, and any associated costs.Read more about parking in our glossary page.
- Yes
- GARDENA property has access to an outdoor space, which could be private or shared.
- Yes
- ACCESSIBILITYHow a property has been adapted to meet the needs of vulnerable or disabled individuals.Read more about accessibility in our glossary page.
- Ask agent
Llandecwyn
Add an important place to see how long it'd take to get there from our property listings.
__mins driving to your place
Get an instant, personalised result:
- Show sellers you’re serious
- Secure viewings faster with agents
- No impact on your credit score
Your mortgage
Notes
Staying secure when looking for property
Ensure you're up to date with our latest advice on how to avoid fraud or scams when looking for property online.
Visit our security centre to find out moreDisclaimer - Property reference 32976769. The information displayed about this property comprises a property advertisement. Rightmove.co.uk makes no warranty as to the accuracy or completeness of the advertisement or any linked or associated information, and Rightmove has no control over the content. This property advertisement does not constitute property particulars. The information is provided and maintained by Tom Parry & Co, Harlech. Please contact the selling agent or developer directly to obtain any information which may be available under the terms of The Energy Performance of Buildings (Certificates and Inspections) (England and Wales) Regulations 2007 or the Home Report if in relation to a residential property in Scotland.
*This is the average speed from the provider with the fastest broadband package available at this postcode. The average speed displayed is based on the download speeds of at least 50% of customers at peak time (8pm to 10pm). Fibre/cable services at the postcode are subject to availability and may differ between properties within a postcode. Speeds can be affected by a range of technical and environmental factors. The speed at the property may be lower than that listed above. You can check the estimated speed and confirm availability to a property prior to purchasing on the broadband provider's website. Providers may increase charges. The information is provided and maintained by Decision Technologies Limited. **This is indicative only and based on a 2-person household with multiple devices and simultaneous usage. Broadband performance is affected by multiple factors including number of occupants and devices, simultaneous usage, router range etc. For more information speak to your broadband provider.
Map data ©OpenStreetMap contributors.






