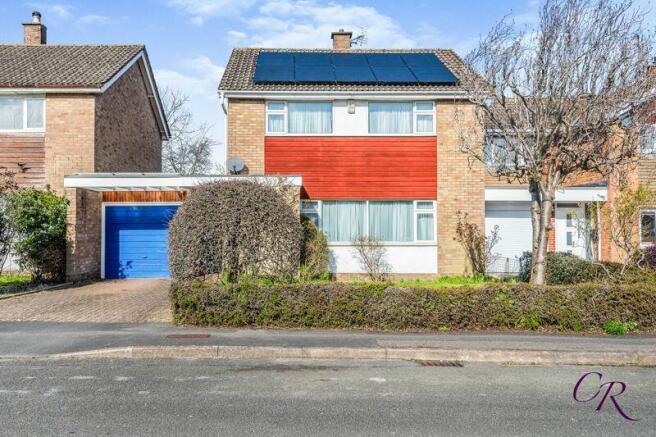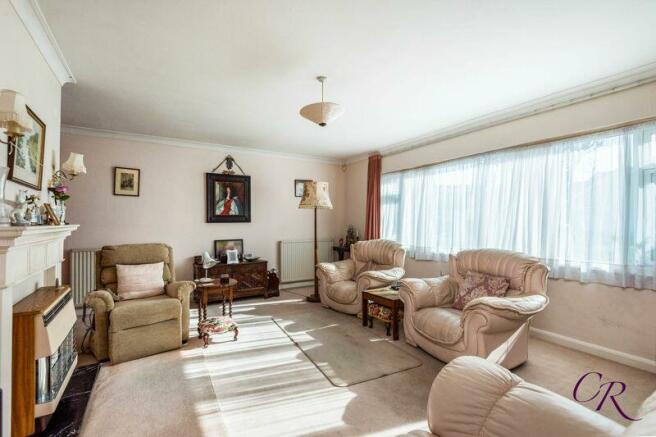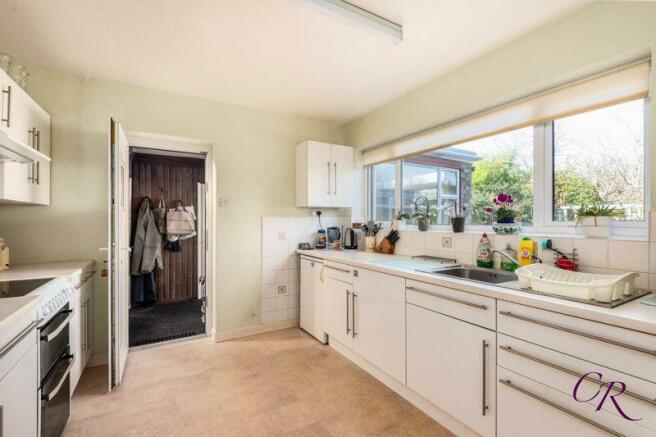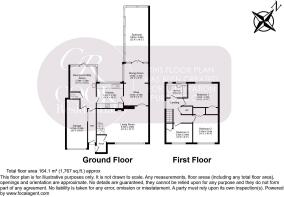Hillands Drive, Leckhampton

- PROPERTY TYPE
Detached
- BEDROOMS
3
- BATHROOMS
2
- SIZE
Ask agent
- TENUREDescribes how you own a property. There are different types of tenure - freehold, leasehold, and commonhold.Read more about tenure in our glossary page.
Freehold
Key features
- In Need Of Updating
- Cul-De-Sac Location
- Within Easy Reach Of Bath Road
- Three Spacious Bedrooms
- Driveway Leading To Garage
- Generous, Mature Garden
Description
Upon entering the property, you are brought into a porch with space for coats and shoes. A further door leads into the generous sitting room with views out over the front of the property through a large window. There is neutral carpeting, and a feature fireplace with a marble hearth and an inset gas fire.
Double doors open into the snug, which then opens into the dining room. The snug has carpet underfoot, and the dining room has varnished floorboards and panelled walls.
The kitchen looks over the rear garden and has vinyl flooring with a range of fitted wall and base units, granite effect worktops, tiled splashbacks and a stainless steel sink and drainer with a mixer tap. There is additional space for freestanding appliances such as a cooker and a fridge.
A reception/utility offers dual aspects to the rear garden, a patio door leading to the patio area, and carpet tiled flooring and wood-panelled walls. There is a wash hand basin, plumbing for a washing machine and space for a tumble drier. A small cloakroom has a low-level WC.
To the rear of the property is a sunroom with floor-to-ceiling windows and sliding doors leading out to the patio area.
Upstairs, the landing has neutral carpeting that flows into the three generous bedrooms, an airing cupboard, and a hatch leading to the loft space above.
All the bedrooms benefit from built-in storage, with bedroom one having views out over the rear garden and bedrooms two and three having views out to the front.
The family bathroom offers tiled walls with a white suite comprising a bath with a separate electric shower over and a glass screen and a vanity unit with an inset WC and basin.
Outside, the mature, attractive rear garden offers areas of patio with a raised pond and a flower bed. A large lawn area has mature trees and a path leading to a greenhouse. There is also a pergola, garden shed, and outdoor lighting.
To the front is a lawned area with natural hedging, trees and shrubs. A bricked paved driveway leads to a carport and the garage. The garage has an up-and-over door, power electric and a pedestrian door.
The property further benefits from double glazing and gas central heating.
Leckhampton encompasses the vibrant Bath Road, featuring a variety of independent outlets, including gift shops, boutiques, and other specialist retailers. There is a vast range of cafes, bars, and restaurants, including the two Michelin Star restaurant Le Champignon Sauvage. Leckhampton has easy car access to the M4 and M5 motorways, Cheltenham Town Centre, and a regular bus service.
The local area is a short distance to some lovely countryside, including Leckhampton Hill, well known for its famous landmark, the Devil’s Chimney. Local primary and secondary schools include Cheltenham College, Leckhampton High School, Leckhampton Primary school, Naunton Park Primary School and Richard Pates.
Tenure-Freehold
Council Tax-D
All information regarding the property details, including its position on Freehold, will be confirmed between vendor and purchaser solicitors. All measurements are approximate and for guidance purposes only.
Brochures
Property BrochureFull DetailsCouncil TaxA payment made to your local authority in order to pay for local services like schools, libraries, and refuse collection. The amount you pay depends on the value of the property.Read more about council tax in our glossary page.
Band: D
Hillands Drive, Leckhampton
NEAREST STATIONS
Distances are straight line measurements from the centre of the postcode- Cheltenham Spa Station1.7 miles
About the agent
Established in 2012, with a focus on delivering an exceptional customer experience to both sellers and buyers.
Whether you are selling, or buying, you can rely on Cook Residential to guide you every step of the way, with a highly motivated, dedicated and experienced team offering their expertise to help you through the process.
We aren’t just passionate about selling properties, we are passionate about ensuring that you receive the best possible service which is why we enter the p
Notes
Staying secure when looking for property
Ensure you're up to date with our latest advice on how to avoid fraud or scams when looking for property online.
Visit our security centre to find out moreDisclaimer - Property reference 12284856. The information displayed about this property comprises a property advertisement. Rightmove.co.uk makes no warranty as to the accuracy or completeness of the advertisement or any linked or associated information, and Rightmove has no control over the content. This property advertisement does not constitute property particulars. The information is provided and maintained by Cook Residential, Cheltenham. Please contact the selling agent or developer directly to obtain any information which may be available under the terms of The Energy Performance of Buildings (Certificates and Inspections) (England and Wales) Regulations 2007 or the Home Report if in relation to a residential property in Scotland.
*This is the average speed from the provider with the fastest broadband package available at this postcode. The average speed displayed is based on the download speeds of at least 50% of customers at peak time (8pm to 10pm). Fibre/cable services at the postcode are subject to availability and may differ between properties within a postcode. Speeds can be affected by a range of technical and environmental factors. The speed at the property may be lower than that listed above. You can check the estimated speed and confirm availability to a property prior to purchasing on the broadband provider's website. Providers may increase charges. The information is provided and maintained by Decision Technologies Limited. **This is indicative only and based on a 2-person household with multiple devices and simultaneous usage. Broadband performance is affected by multiple factors including number of occupants and devices, simultaneous usage, router range etc. For more information speak to your broadband provider.
Map data ©OpenStreetMap contributors.




