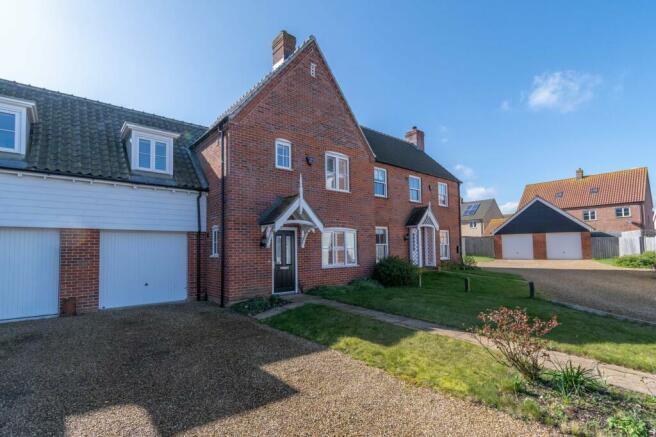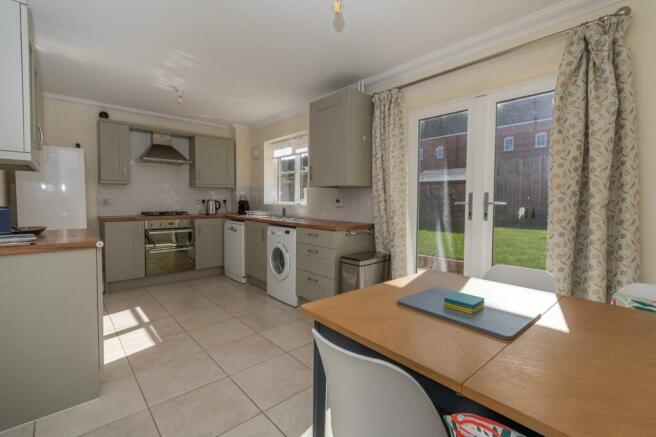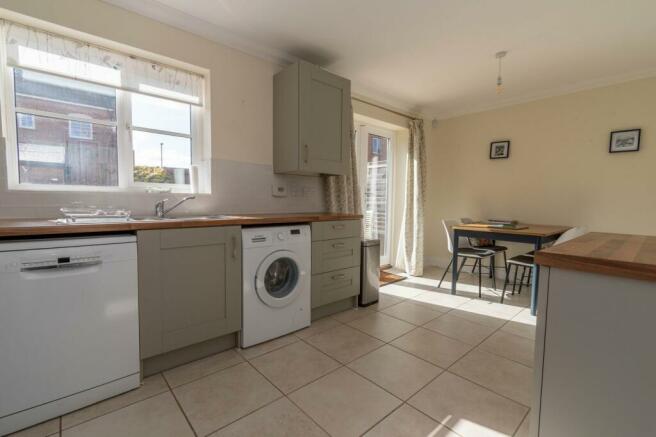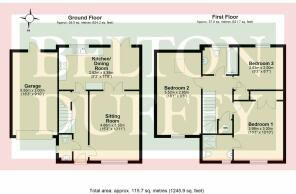Home Piece Road, Wells-next-the-Sea, NR23

- PROPERTY TYPE
Terraced
- BEDROOMS
3
- BATHROOMS
2
- SIZE
Ask agent
- TENUREDescribes how you own a property. There are different types of tenure - freehold, leasehold, and commonhold.Read more about tenure in our glossary page.
Freehold
Description
Built in 2016 to a high specification, 26 Home Piece Road is a traditionally styled mid terrace house situated on the popular Staithe Place development on the outskirts of Wells-next-the-Sea. There is superbly presented light and airy accommodation, painted in neutral colours, including to the ground floor an entrance hall with understairs coats and shoes cupboard, cloakroom, kitchen/dining room with French doors leading outside and a good sized sitting room. Upstairs, there is a galleried landing leading to the principal bedroom with a built-in double wardrobe and en suite shower room, 2 further double bedrooms and a bathroom. The property also has the benefit of double glazed windows and doors, gas-fired central heating, an intruder alarm and overlooks a green to the front.
Outside, there is driveway parking with an integral garage, a small lawned front garden and an attractive low maintenance south facing garden to the rear.
26 Home Piece Road would suit those buyers seeking a modern seaside home close to local amenities.
Wells-next-the-Sea has been a fishing and commercial port for nearly 600 years which still supports a thriving fishing fleet bringing in crabs, lobsters, mussels and whelks sold locally on the quayside and in nearby restaurants. With a growing number of leisure craft moorings, a lively, sociable sailing club, harbour and sea fishing trips, the town caters for every type of water activity including “gillying” -crabbing on the quayside. Situated a mile from the Quay, the stunning extensive sandy beach is ranked as one of the top 10 in the country by Telegraph Travel. Against a backdrop of Corsican pinewoods, the beach is home to the much publicised, iconic colourful beach huts, available to buy or rent daily.
From the top of town down to the Quay, Staithe Street provides visitors and locals with a wide variety of shops, cafes, galleries and food stores. For entertainment, the newly opened Wells Maltings offers live entertainment and exhibitions, whilst alongside the Quay, are all the usual popular traditional seaside attractions. Locals agree with The Times in March 2021 who voted Wells as one of the best places to live. Alongside coastal scenery, wildlife and water sports, the town has a primary and secondary school – both rated Good by Ofsted - as well as a library, doctor’s surgery and hospital providing a range of accessible and integrated health and well being services.
Mains water, mains drainage and mains electricity. Gas-fired central heating to radiators. EPC Rating Band B.
North Norfolk District Council, Holt Road, Cromer, Norfolk, NR27 9EN. Telephone . Council Tax Band D.
ENTRANCE HALL
A partly glazed door with storm porch over and outside light leads from the front of the property into the entrance hall. Staircase to the first floor landing with cupboard under with space for coats and shoes etc, vinyl flooring, smoke detector. Doors to kitchen/dining room and sitting room and a door leading into:
CLOAKROOM
Wash basin, WC, vinyl flooring, radiator, extractor fan and window to the side with obscured glass.
KITCHEN/DINING ROOM
2.82m x 5.38m (9' 3" x 17' 8")
Good sized light and airy room with ceramic floor tiles. Comprising:
KITCHEN AREA
Range of sage green shaker style base and wall units with laminate worktops incorporating a stainless steel one and a half bowl sink unit, tiled splashbacks. Integrated double oven and gas hob with extractor hood over, spaces and plumbing for a dishwasher and washing machine. Wall cupboard housing the gas-fired boiler, space for a freestanding fridge freezer, extractor fan and window overlooking the rear garden.
DINING AREA
Radiator, French doors leading outside to the rear garden and double doors to:
SITTING ROOM
4.66m x 3.33m (15' 3" x 10' 11")
2 radiators, vinyl flooring and a window to the front.
FIRST FLOOR LANDING
Galleried first floor landing with shelved airing cupboard housing the hot water cylinder, loft hatch and smoke detector. Doors to the 3 bedrooms and bathroom.
BEDROOM 1
3.98m x 3.30m (13' 1" x 10' 10")
Built-in double wardrobe cupboard, radiator, window to the front and door leading into:
EN SUITE SHOWER ROOM
1.96m x 1.75m (6' 5" x 5' 9")
Glass shower cubicle with chrome mixer shower, pedestal wash basin with shaver point, WC. Vinyl flooring, radiator, extractor fan and a window to the front.
BEDROOM 2
5.52m x 2.95m (18' 1" x 9' 8")
2 radiators, vinyl flooring, loft hatch, dormer window to the front and a Velux window to the rear.
BEDROOM 3
2.83m x 2.93m (9' 3" x 9' 7")
Built-in wardrobe cupboard, radiator and a window overlooking the rear garden.
BATHROOM
2.36m x 1.80m (7' 9" x 5' 11")
Enamel bath with shower mixer tap, pedestal wash basin and WC. Vinyl flooring, partly tiled walls, radiator, extractor fan and a window to the rear with obscured glass.
OUTSIDE
26 Home Piece Road stands behind a lawned front garden with shrub beds bounded by a post and chain fence with a paved pathway leading to the front entrance door. A pea shingled driveway to the side provides parking and leads to the integral garage.
The attractive rear garden is south facing and comprises a paved terrace and walkway, well stocked shrub and flower beds and a lawn retained by sleepers. The terrace has 2 remote control awnings providing shade, outside tap and lights and a door to the garage. Timber garden shed, fenced boundaries with a screened area to the rear with space for refuse bin storage etc and a pedestrian gate.
GARAGE
5.55m x 3.00m (18' 3" x 9' 10")
Integral garage with up and over door to the front, power and light and pedestrian door to the rear garden.
Brochures
Brochure 1- COUNCIL TAXA payment made to your local authority in order to pay for local services like schools, libraries, and refuse collection. The amount you pay depends on the value of the property.Read more about council Tax in our glossary page.
- Ask agent
- PARKINGDetails of how and where vehicles can be parked, and any associated costs.Read more about parking in our glossary page.
- Yes
- GARDENA property has access to an outdoor space, which could be private or shared.
- Yes
- ACCESSIBILITYHow a property has been adapted to meet the needs of vulnerable or disabled individuals.Read more about accessibility in our glossary page.
- Ask agent
Energy performance certificate - ask agent
Home Piece Road, Wells-next-the-Sea, NR23
Add your favourite places to see how long it takes you to get there.
__mins driving to your place



Your mortgage
Notes
Staying secure when looking for property
Ensure you're up to date with our latest advice on how to avoid fraud or scams when looking for property online.
Visit our security centre to find out moreDisclaimer - Property reference 27384743. The information displayed about this property comprises a property advertisement. Rightmove.co.uk makes no warranty as to the accuracy or completeness of the advertisement or any linked or associated information, and Rightmove has no control over the content. This property advertisement does not constitute property particulars. The information is provided and maintained by Belton Duffey, Wells-next-the-Sea. Please contact the selling agent or developer directly to obtain any information which may be available under the terms of The Energy Performance of Buildings (Certificates and Inspections) (England and Wales) Regulations 2007 or the Home Report if in relation to a residential property in Scotland.
*This is the average speed from the provider with the fastest broadband package available at this postcode. The average speed displayed is based on the download speeds of at least 50% of customers at peak time (8pm to 10pm). Fibre/cable services at the postcode are subject to availability and may differ between properties within a postcode. Speeds can be affected by a range of technical and environmental factors. The speed at the property may be lower than that listed above. You can check the estimated speed and confirm availability to a property prior to purchasing on the broadband provider's website. Providers may increase charges. The information is provided and maintained by Decision Technologies Limited. **This is indicative only and based on a 2-person household with multiple devices and simultaneous usage. Broadband performance is affected by multiple factors including number of occupants and devices, simultaneous usage, router range etc. For more information speak to your broadband provider.
Map data ©OpenStreetMap contributors.




