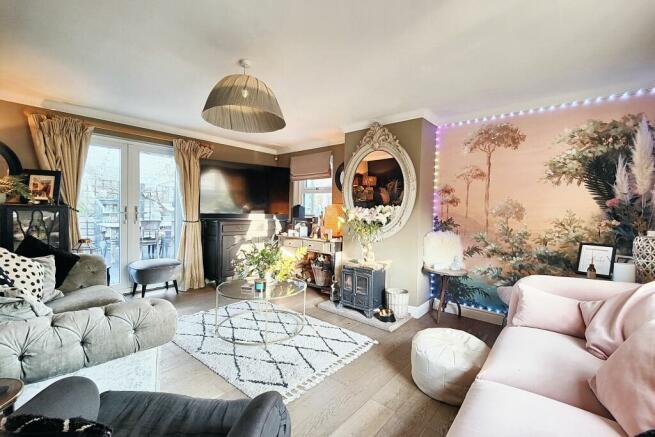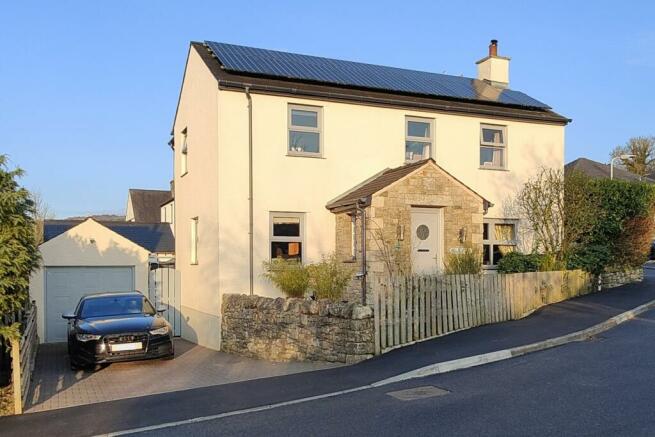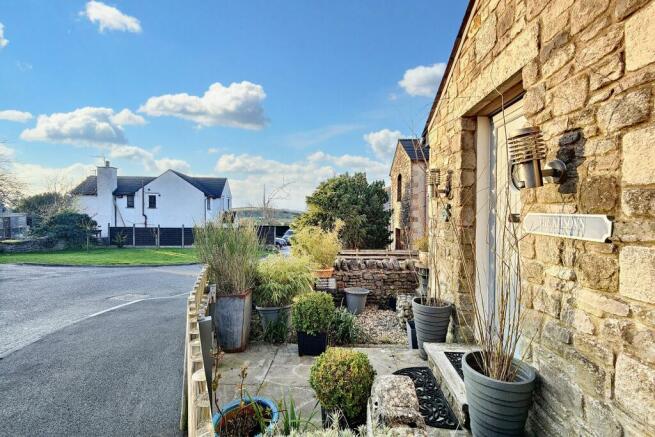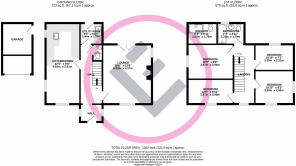Church Bank Gardens, Burton-in-Kendal, LA6

- PROPERTY TYPE
Detached
- BEDROOMS
4
- BATHROOMS
2
- SIZE
1,216 sq ft
113 sq m
- TENUREDescribes how you own a property. There are different types of tenure - freehold, leasehold, and commonhold.Read more about tenure in our glossary page.
Freehold
Key features
- Detached House
- 4 Bedrooms, Master En-Suite
- Kitchen Diner & Utility
- Wood Burning Stove
- French Doors to Lounge
- Garden & Decking
- Garage & Driveway
- Cul de Sac Location
- Sought After Village
- Transport & Travel Links
Description
Impressive 4-bed detached house in sought-after Burton village. Bespoke kitchen diner, cosy lounge with wood-burning stove, landscaped garden with decking. A real outdoor oasis with decking, plunge pool & more! Garage with storage, ample parking. Ideal family retreat with excellent transport links.
EPC Rating: B
Location
The village of Burton in Kendal enjoys a peaceful, rural location but with all the benefits of village life on the doorstep. There's a pub, post office with shop and plenty more. For families you will find a nearby playpark and beautiful woodland walks on the doorstep. The village has a popular primary school. Within the catchment area of QES the school bus leaves from the village. Burton is within easy travelling distance of Bentham, Ingleton, Kirkby Lonsdale, Skipton, Kendal or Lancaster means everything you could want is easily accessible. With the dales, fells and lakes close by this really is a super location.
The House
This detached house has been beautifully modernised and offers generous and striking interiors. Solar panels and an Air Source Heat Pump also make the house economical to run and the hyper fast B4RN network serves the house broadband making this the perfect home for modern families. The solar panels have been bringing in an annual credit of £850 for the current vendors. The new grey composite front door opens to the bright, welcoming front porch. Wood flooring, country style décor and solid oak doors combine to create the perfect welcome.
Living Rooms
The lounge is large and light with a window to the front and French Doors to the rear. The multi fuel stove creates the perfect focal point making this the perfect room in which to relax and unwind. The kitchen diner is a real heart of the home style kitchen. The dining area to the front is dual aspect and the the kitchen is bespoke with wooden cabinets in a striking dark shade with copper coloured fittings. The solid wood work top has curved corners and white subway tiled splashbacks with under unit lighting create ambience and appeal. The Belfast style sink is the perfect finish. Additionally, to the ground floor you will find a rear utility room with door opening to the back and finally a ground floor cloakroom/WC.
Upstairs
On the first floor you will find four well proportioned bedrooms, the family bathroom and an en-suite shower room to the master bedroom. The landing is generous and light enjoying a window to the front. Being detached you will find Bedroom 2, at the front, enjoys dual aspect windows.
Garden
The garden really allows you to make the most of the outside space with raised decking adjoining the French Doors being the perfect place to entertain family and friends into the summer evenings. There is a Chill Out style covered corner deck perfect for relaxation and the vendors even have a cold plunge pool and hot tub. The front garden sets the house back from cul de sac creating privacy and appeal - you can catch the evening sunset over the Lakeland hills.
Parking - Garage
The garage has a partition wall and is used for storage but would accommodate a motorcycle but could easily have this partition removed should the new owners prefer.
Parking - Driveway
There is parking on the block paved driveway in front of the garage.
Brochures
Buyer InformationBrochure 2Council TaxA payment made to your local authority in order to pay for local services like schools, libraries, and refuse collection. The amount you pay depends on the value of the property.Read more about council tax in our glossary page.
Band: D
Church Bank Gardens, Burton-in-Kendal, LA6
NEAREST STATIONS
Distances are straight line measurements from the centre of the postcode- Silverdale Station3.6 miles
- Carnforth Station4.4 miles
- Arnside Station4.5 miles
About the agent
Lancastrian Estates is an established, family run estate and letting agent who help people move across Lancashire. Set up in 2005 by David Robinson, Lancastrian Estates traded as Cumbrian Properties until the name changed in 2014. However, the Robinsons family roots go back much further than that and the business is built on over 100 years of Lancashire property experience. Today's generation of the family are often invited out to market houses, flats and bungalows in Lancaster, Morecambe,
Industry affiliations



Notes
Staying secure when looking for property
Ensure you're up to date with our latest advice on how to avoid fraud or scams when looking for property online.
Visit our security centre to find out moreDisclaimer - Property reference f6177645-a81b-45df-8f2d-69b01627ea60. The information displayed about this property comprises a property advertisement. Rightmove.co.uk makes no warranty as to the accuracy or completeness of the advertisement or any linked or associated information, and Rightmove has no control over the content. This property advertisement does not constitute property particulars. The information is provided and maintained by Lancastrian Estates, Lancaster. Please contact the selling agent or developer directly to obtain any information which may be available under the terms of The Energy Performance of Buildings (Certificates and Inspections) (England and Wales) Regulations 2007 or the Home Report if in relation to a residential property in Scotland.
*This is the average speed from the provider with the fastest broadband package available at this postcode. The average speed displayed is based on the download speeds of at least 50% of customers at peak time (8pm to 10pm). Fibre/cable services at the postcode are subject to availability and may differ between properties within a postcode. Speeds can be affected by a range of technical and environmental factors. The speed at the property may be lower than that listed above. You can check the estimated speed and confirm availability to a property prior to purchasing on the broadband provider's website. Providers may increase charges. The information is provided and maintained by Decision Technologies Limited.
**This is indicative only and based on a 2-person household with multiple devices and simultaneous usage. Broadband performance is affected by multiple factors including number of occupants and devices, simultaneous usage, router range etc. For more information speak to your broadband provider.
Map data ©OpenStreetMap contributors.




