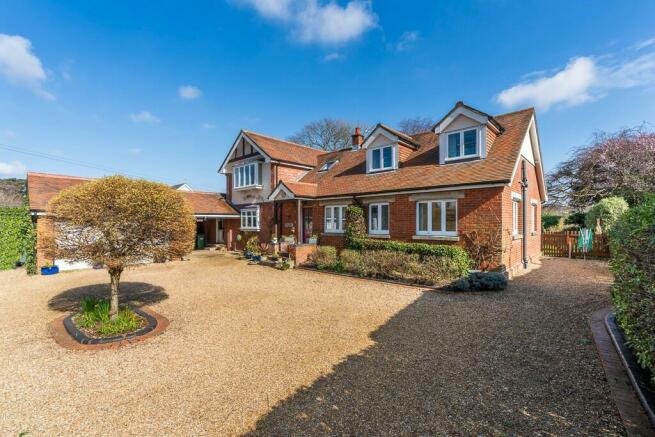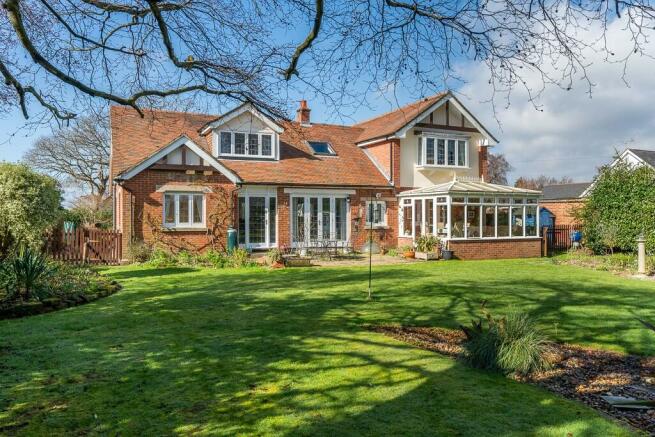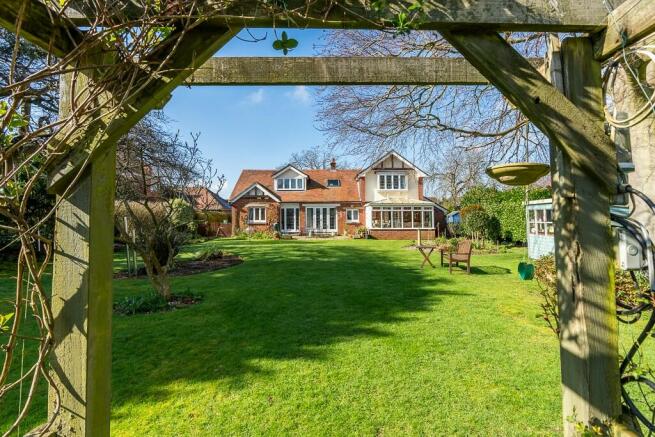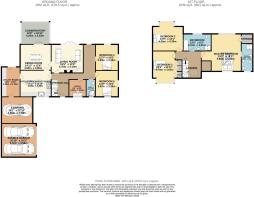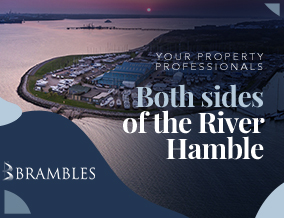
Holly Hill Lane, SO31

- PROPERTY TYPE
Detached
- BEDROOMS
5
- BATHROOMS
3
- SIZE
2,992 sq ft
278 sq m
- TENUREDescribes how you own a property. There are different types of tenure - freehold, leasehold, and commonhold.Read more about tenure in our glossary page.
Freehold
Key features
- Large, charming detached residence in a wonderful location
- Set on approx. 0.4 acres with stunning gardens to the rear
- Considerably updated and extended by current owners
- Double garage, large driveway and car port
- Kitchen/breakfast room with island incorporating breakfast table with granite work surfaces and integrated appliances
Description
Upon arrival, be greeted by the tranquility of the highly desirable Holly Hill Lane, a prestigious address just 200 yards from the enchanting Holly Hill Woodland Park. The property's facade hints at its historical roots, while the interior showcases a seamless fusion of classic features and modern amenities.
Step inside to discover a world of refined living spaces, with a delightful dining and reception room that boasts timeless details such as deep moulded skirting boards, picture rails, and an open working fireplace. The conservatory beckons, offering panoramic views of the immaculate, manicured rear gardens.
The heart of this home is its well-appointed kitchen, leading to a wonderful utility room that leads to the dog garden area - a thoughtful touch for our four-legged friends. The property further extends its hospitality with three bathrooms.
Outdoor living is a true delight here, as the expansive garden unfolds, providing an ideal setting for entertaining or peaceful relaxation. A large double garage, covered carport, and a secure driveway behind a five-bar gate offer ample space for parking multiple vehicles, including a caravan, motorhome, or boats.
Situated in proximity to Holly Hill Woodland Park, residents enjoy the serenity of nature while being within easy reach of local amenities.
This is not just a property; its a testament to a bygone eras charm seamlessly integrated into modern living. Your dream home awaits at Holly Hill Lane - where history and contemporary living converge in perfect harmony.
Hallway
Panelled door with leaded light opaque insets into hallway. Coving. Deep moulded skirting boards. Picture rail. Radiator. Carpeted turning stairs with balustrade and spindles. Archway into Inner Hallway.
Inner Hall
This was the original entrance to the property and has a beautiful double glazed leaded light French doors opening up to the stunning rear gardens. Deep moulded skirting boards, coving, picture rail, radiator. Fitting carpet.
Bedroom 4
Panelled door with brass fittings. Double aspect room with double glazed leaded light windows overlooking the garden. Deep moulded skirting boards, coving, picture rail, radiator, fitted carpet.
Bedroom 5
Panelled door with brass fittings. Double aspect with double glazed leaded light windows to front and side. Fitted carpet, radiator, coving, picture rail. Feature fireplace with tiled hearth.
Bathroom
Panelled door with brass furniture and original vacant engaged lock. Double glazed opaque window to front. Raised corner bath with chrome mixer taps and shower. Pedestal wash hand basin, low level w.c. Picture rail. Radiator. Stripped floorboards.
Study
Panelled door with brass furniture. Double glazed leaded light windows to front. Radiator. Moulded skirting boards. Picture rail. Radiator. Coving.
Living Room
Panelled door with brass fittings. Delightful room with double glazed leaded light French doors to garden and double glazed leaded light window to garden. Two radiators. Picture rail. Coving. Deep moulded skirting boards. Centre rose. Working fireplace with sandstone surround, hearth and mantlepiece. Fitted carpet. Part panelled and multi pane door to dining room.
Dining Room
A lovely, formal dining room with double glazed leaded light window to side. Fitted carpet. Moulded skirting boards. Coving. Radiator. Picture rail. Centre rose. Double French doors to conservatory. Part panelled and multi pane door to kitchen.
Conservatory
Double glazed windows and double doors leading to garden. Tiled flooring.
Kitchen Breakfast room
Panelled door with brass fittings to hallway. Part panelled and multi pane door into utility room. Double glazed leaded light window to front. Extensive range of fitted wall and base cupboards incorporating matching display unit with inset lighting and plate rack. Granite work surfaces. Granite island with cupboards below incorporating breakfast table. Exposed brick chimney breast with fitted range style cooker. Integrated fridge, freezer and dishwasher. White Butler style sink with mixer taps and granite work top with drainer grooves. Tiled flooring. Inset spots. Moulded skirting boards. Radiator. Coving.
Utility Room
Two large velux windows. Space and plumbing for washing machine, space for tumble drier and further fridge/freezer. Tiled flooring. Inset spots. Part panelled and double glazed leaded light door to side garden and matching door to covered car port. Stainless steel sink and drainer with mixer taps. Tiled splash back area. Wall mounted Vaillant central heating system.
Landing
Fitted carpet. Moulded skirting boards. Velux double glazed window to the front.
Master Bedroom
Panelled door with brass fittings. Storage/wardrobe area on entry with an archway into main bedroom. Double aspect room with double glazed leaded light windows to front and garden. Moulded skirting boards. Inset spots. Radiator. Large fitted eaves storage cupboard. Door to en suite.
En-Suite
Double glazed leaded light window to front. Radiator. His and Her wash hand basin with chrome mixer taps and cupboards below. Tiled splashback. Large tiled shower cubicle. Bidet. Low level WC with concealed cistern. Moulded skirting boards. Chrome ladder style heated towel rail. Extractor fan.
Family Bathroom
Stripped and varnished floorboards. Radiator. Double glazed velux window to garden. Moulded skirting boards. Panelled bath with brass taps. Tiled shower cubicle. Pedestal wash hand basin. Low level w.c.
Bedroom 2
Double glazed leaded light window set in deep bay with window seat overlooking gardens. Deep moulded skirting boards. Radiator. Inset spots. Picture rail. Fitted carpet.
Bedroom 3
Double glazed leaded light window set in deep bay to front. Access to loft. Picture rail. Moulded skirting boards. Fitted carpet. Radiator. Double fitted cupboard housing hot water tank and shelving.
Car Port
Covered car port opening to driveway. Loft storage area. Leading to double garage.
Double Garage
Double garage with boarded loft space and central RSJ.
Gardens
This stunning mature garden is a sanctuary of tranquility and beauty. A meticulously designed space, it features a charming patio area that beckons with the promise of leisure and relaxation. In the heart of the garden stands a trellis, leading to the well-tended garden at the rear. The garden is thoughtfully organized with a greenhouse and several sheds providing functional storage. Ornamental elements dot the landscape, contributing to the enchanting atmosphere.
A manicured lawn provides an inviting space for outdoor activities, surrounded by the graceful presence of two mature Beech trees.
The thoughtful design extends to the practical aspects, with easy access to the front of the property. Additionally, a side garden with access to the utility room, cleverly fenced off, serves as a secure dog garden, blending functionality with a consideration for furry companions.
In summary, this garden is a harmonious blend of aesthetics and functionality, where every corner tells a story of meticulous planning and a love for nature. It invites you to escape the hustle and bustle, offering a space to connect with the outdoors.
At the forefront of the property, the entrance unfolds with a gravel driveway, accessible through a five-bar gate. Offering extensive parking for several vehicles, motorhomes/caravans etc. Leading up to the double garage and double brick carport.
Mature borders flank the driveway, framing the entrance with an array of well-established plants and shrubs.
Council Tax Band F - Fareham Borough Council
Seller has found a property.
Brochures
Brochure 1- COUNCIL TAXA payment made to your local authority in order to pay for local services like schools, libraries, and refuse collection. The amount you pay depends on the value of the property.Read more about council Tax in our glossary page.
- Ask agent
- PARKINGDetails of how and where vehicles can be parked, and any associated costs.Read more about parking in our glossary page.
- Yes
- GARDENA property has access to an outdoor space, which could be private or shared.
- Yes
- ACCESSIBILITYHow a property has been adapted to meet the needs of vulnerable or disabled individuals.Read more about accessibility in our glossary page.
- Ask agent
Holly Hill Lane, SO31
Add an important place to see how long it'd take to get there from our property listings.
__mins driving to your place
Get an instant, personalised result:
- Show sellers you’re serious
- Secure viewings faster with agents
- No impact on your credit score
Your mortgage
Notes
Staying secure when looking for property
Ensure you're up to date with our latest advice on how to avoid fraud or scams when looking for property online.
Visit our security centre to find out moreDisclaimer - Property reference hghhl. The information displayed about this property comprises a property advertisement. Rightmove.co.uk makes no warranty as to the accuracy or completeness of the advertisement or any linked or associated information, and Rightmove has no control over the content. This property advertisement does not constitute property particulars. The information is provided and maintained by Brambles Estate Agents (Warsash) Ltd, Warsash. Please contact the selling agent or developer directly to obtain any information which may be available under the terms of The Energy Performance of Buildings (Certificates and Inspections) (England and Wales) Regulations 2007 or the Home Report if in relation to a residential property in Scotland.
*This is the average speed from the provider with the fastest broadband package available at this postcode. The average speed displayed is based on the download speeds of at least 50% of customers at peak time (8pm to 10pm). Fibre/cable services at the postcode are subject to availability and may differ between properties within a postcode. Speeds can be affected by a range of technical and environmental factors. The speed at the property may be lower than that listed above. You can check the estimated speed and confirm availability to a property prior to purchasing on the broadband provider's website. Providers may increase charges. The information is provided and maintained by Decision Technologies Limited. **This is indicative only and based on a 2-person household with multiple devices and simultaneous usage. Broadband performance is affected by multiple factors including number of occupants and devices, simultaneous usage, router range etc. For more information speak to your broadband provider.
Map data ©OpenStreetMap contributors.
