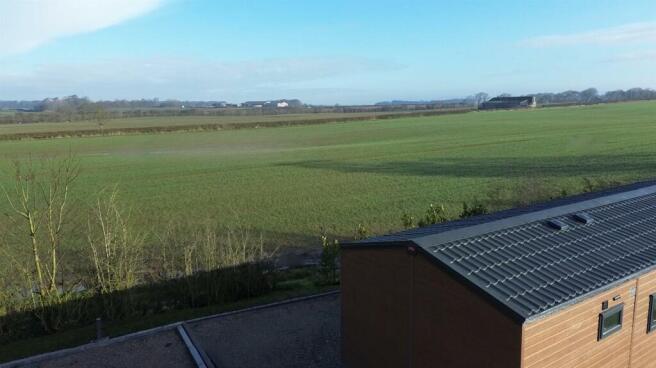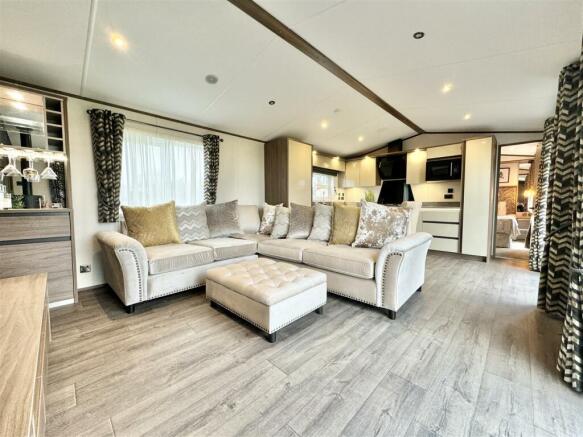2 bedroom lodge for sale
Garsdale Road, Sedbergh

- PROPERTY TYPE
Lodge
- BEDROOMS
2
- BATHROOMS
2
- SIZE
Ask agent
Key features
- Luxury Lodge
- Superbly finished
- Huge decked area
- Open field views
- Superb location only a few miles from Blackpool
- Fabulous layout
- Open plan living
- Two double bedrooms with en-suite
- Available to buy as a holiday let
Description
An amazing opportunity to buy a brand-new lodge on a spectacular development just outside Blackpool. Primrose Bank is a development of luxury lodges all enjoying beautiful open field views and finished to an incredibly high standard, offering various layouts and types. Prices start from £100,000 and are all ready to move straight into benefiting from having Blackpool itself right on the doorstep boasting all its amazing amenities and attractions.
The Langham type lodge is a very an unusual layout having a central open plan living/dining/kitchen area with very large double bedrooms at either end of the property and benefiting from having en-suite shower rooms. The park is open 11.5 months a year and is beautifully kept.
Weeton is a quiet hamlet sitting only 3 miles from Blackpool and boast an award-winning Pub only a short walk from the park. Blackpool is so accessible, and we all know the great entertainment that it has to offer, fun fair, sandy beaches, pubs, shows, restaurants, one of the UK’s top attractions! The perfect place to have your home from home!
** Strictly by appointment only **
Open Plan Living/Dining/Kitchen Area - UPVC double-glazed door opening into the open plan living/dining/kitchen area. The kitchen area has a range of matching wall and base with a roll top work surface with under lighting, sink with drainer unit and mixer tap over. Integrated microwave, integrated oven with a five-gas hob and extractor fan over, integrated fridge/freezer, space for a washing machine. UPVC double-glazed window to the rear aspect, space for a table and chairs and a lino floor. The living/dining area has a wall mounted vertical radiator, an electric stove, drinks cabinet, drawer unit with TV mount, lino flooring, UPVC double-glazed double doors opening out to the front, UPVC double-glazed window to the rear aspect and doors opening into bedroom one, bedroom two and into the jack & Jill en-suite shower room.
Bedroom One - UPVC double-glazed window to the front aspect, UPVC double-glazed double doors opening out to decking, carpeted floor, a range of matching wardrobes with drawers and a dressing table. Door opening into the jack & Jill en-suite shower room.
Jack & Jill En-Suite - Door opening into the living room, lino flooring, his and hers wash and basins with vanity unit below and chrome mixer taps over, electric shaver point, extractor fan, UPVC double glazed window to the rear aspect and a double-shower cubicle with a mains-fed power shower.
Bedroom Two - UPVC double-glazed double doors opening out onto the decking, fitted bedside tables, a range of fitted wardrobes with drawers and a dressing table, carpeted floor and a doo opening into the en-suite.
En-Suite Shower Room - Fitted cupboards and shelving, lino flooring, wall mounted heated towel rail, double shower cubicle, his and hers wash hand basins with a vanity unit under and chrome mixer taps over and a WC.
Externally - ample parking for two vehicles and an extra large decking area the perfect place to sit and enjoy alfresco dining whilst looking out over open fields.
Services & Proeprty Information - Mains Electric, Gas, Drainage and Water.
SERVICE CHARGE - £4000 PR YEAR
PARK IS OPEN 11.5 MONTHS PER YEAR
Unlimited licence
Available to buy as a holiday let
Epc & Council Tax Band - EPC -
Council Tax Band -
Disclaimer - These particulars, whilst believed to be accurate are set out as a general guideline and do not constitute any part of an offer or contract. Intending Purchasers should not rely on them as statements of representation of fact but must satisfy themselves by inspection or otherwise as to their accuracy. The services, systems, and appliances shown may not have been tested and has no guarantee as to their operability or efficiency can be given. All floor plans are created as a guide to the lay out of the property and should not be considered as a true depiction of any property and constitutes no part of a legal contract.
Brochures
Garsdale Road, Sedbergh- COUNCIL TAXA payment made to your local authority in order to pay for local services like schools, libraries, and refuse collection. The amount you pay depends on the value of the property.Read more about council Tax in our glossary page.
- Exempt
- PARKINGDetails of how and where vehicles can be parked, and any associated costs.Read more about parking in our glossary page.
- Yes
- GARDENA property has access to an outdoor space, which could be private or shared.
- Ask agent
- ACCESSIBILITYHow a property has been adapted to meet the needs of vulnerable or disabled individuals.Read more about accessibility in our glossary page.
- Ask agent
Energy performance certificate - ask agent
Garsdale Road, Sedbergh
Add an important place to see how long it'd take to get there from our property listings.
__mins driving to your place
Get an instant, personalised result:
- Show sellers you’re serious
- Secure viewings faster with agents
- No impact on your credit score
Your mortgage
Notes
Staying secure when looking for property
Ensure you're up to date with our latest advice on how to avoid fraud or scams when looking for property online.
Visit our security centre to find out moreDisclaimer - Property reference 32978672. The information displayed about this property comprises a property advertisement. Rightmove.co.uk makes no warranty as to the accuracy or completeness of the advertisement or any linked or associated information, and Rightmove has no control over the content. This property advertisement does not constitute property particulars. The information is provided and maintained by David Britton Estates, Penrith. Please contact the selling agent or developer directly to obtain any information which may be available under the terms of The Energy Performance of Buildings (Certificates and Inspections) (England and Wales) Regulations 2007 or the Home Report if in relation to a residential property in Scotland.
*This is the average speed from the provider with the fastest broadband package available at this postcode. The average speed displayed is based on the download speeds of at least 50% of customers at peak time (8pm to 10pm). Fibre/cable services at the postcode are subject to availability and may differ between properties within a postcode. Speeds can be affected by a range of technical and environmental factors. The speed at the property may be lower than that listed above. You can check the estimated speed and confirm availability to a property prior to purchasing on the broadband provider's website. Providers may increase charges. The information is provided and maintained by Decision Technologies Limited. **This is indicative only and based on a 2-person household with multiple devices and simultaneous usage. Broadband performance is affected by multiple factors including number of occupants and devices, simultaneous usage, router range etc. For more information speak to your broadband provider.
Map data ©OpenStreetMap contributors.



