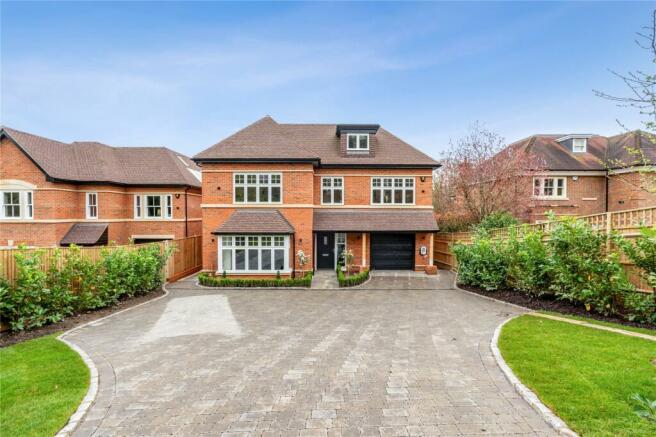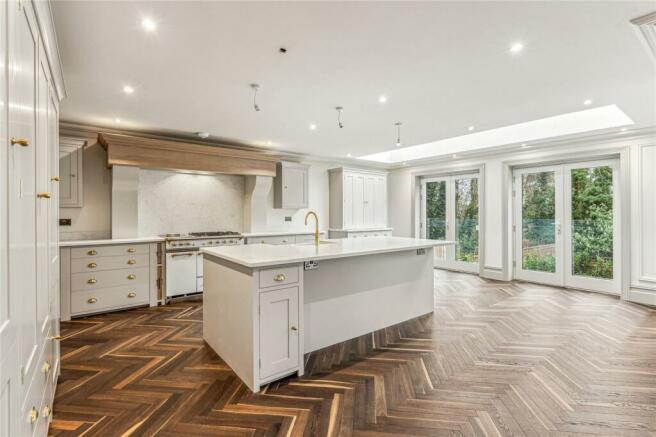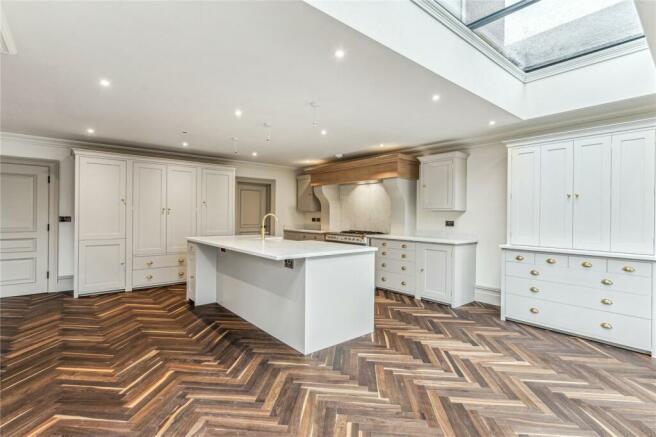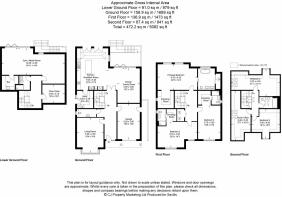
Beechwood Drive, Marlow, Buckinghamshire, SL7

- PROPERTY TYPE
Detached
- BEDROOMS
5
- BATHROOMS
4
- SIZE
5,105 sq ft
474 sq m
- TENUREDescribes how you own a property. There are different types of tenure - freehold, leasehold, and commonhold.Read more about tenure in our glossary page.
Freehold
Key features
- Brand new luxury home in a desirable residential cul-de-sac
- Spacious accommodation arranged over four floors
- Outstanding layout, perfect for families
- South facing garden
- Driveway parking and integral garage
- EPC Rating = B
Description
Description
These outstanding three brand new homes are currently under construction.
Set in a coveted residential no-through-road within easy reach of the shops and restaurants in the town centre.
Upon entering, you will be greeted by a spacious hallway. The ground floor features a spacious living room with a large bay window, allowing natural light to flood in and. The open-plan kitchen dining family room is perfect for entertaining guests and family living, with high-end appliances and luxurious finishes. A roof lantern, Juliet balcony doors from the kitchen and bi-folding doors off the dining area leading to the terrace, make this room light and airy creating a bright atmosphere. Just off the kitchen is a well-equipped utility room with a door to outside. There is also a cloakroom to this floor and access in to the integral garage.
Descending to the lower ground floor, this home affords a wine cellar; gym / media room with bi-folding doors to a lower ground terrace, bar and a cloakroom, the lobby being naturally lit by the skylight from above.
Moving up to the first floor, there is a spacious principal bedroom with a luxurious en-suite bathroom, complete with a spa-like soaking tub and a large walk-in shower. The bedroom also boasts a dressing room and enjoys views of the rear garden and views beyond through the double Juliet balcony doors. There are two further bedrooms to this floor, both with built in wardrobes and an en-suite shower rooms.
The second floor features two additional bedrooms and a bathroom, offering ample space for family and guests. There is also a good sized home office on this floor.
Specifications:
Kitchen
Neptune designed kitchen, fully equipped with a range of contemporary shaker-style wall and floor cabinets
Silestone work surface, upstand and splash-back
Lacanche range cooker with gas hob and extractor hood
Integrated Siemens fridge freezer, integrated dishwasher
1 ½ bowl stainless steel sink with single drainer and brass tap
Quooker brass boiling water tap
Utility room, Wine cellar & Bar also designed and installed by Neptune. Wine cooler in Bar and Wine cellar. Space for washing machine and tumble dryer in utility room
Flooring
Solid oak herringbone flooring to the ground floor and lower ground floor
Cormar Deep Pile Carpets to the first floor and second floors; matching staircase runners with metal stair rods
Bathrooms
Burlington Traditional style white bathrooms suites with Burlington brassware
High level chain flush to toilets
Fired Earth Carrara marble tiles
Heating & Internal Finishes
Wet Underfloor heating to ground and lower ground floor
Radiators to first floor and second floor
Mega flow heating system
Underfloor heating in all bathrooms
Solar Photovoltaics
Bespoke wardrobes
Electricals & Multimedia
Brass sockets fitted
USB sockets in kitchen
Cat 6 cabling throughout
TV sockets in selected rooms
Telephone sockets in selected rooms
Low energy downlights
Centre pendant lighting in bedrooms, living areas and lounge
CCTV Alarm
Charging points for electric cars
External finishes
Landscaped and turfed front and rear gardens.
Timber windows and front doors
Electric insulated garage doors
Outside water tap
Outside electrical point
Security
Outside lights to front and rear
10 year warranty by ICW
*Some specifications may vary once the properties are built
Location
Located in a desirable cul-de-sac location on the western side of Marlow, these properties are situated in a coveted road neighbouring homes of significant high value.
Marlow town offers a superb range of retailers, with an eclectic mix of local independent and national retailers. There are numerous bars, cafes and restaurants dotted around the town offering destinations for any occasion as well as an Everyman Cinema. The town itself is situated on the banks of the River Thames and the Thames Path follows the river through the town.
Just outside the town, the area opens out to glorious rolling countryside and a designated Area of Outstanding Natural Beauty.
Outdoor pursuits are numerous, as are golf, football, cricket and rugby clubs. For commuters, the town has a train station to Paddington (via Maidenhead) and the M40 motorway is accessed from the A404(M) which passes the town.
Square Footage: 5,105 sq ft
Directions
From the top of the High Street in Marlow, at the war memorial roundabout, turn left onto West Street. Continue along this road heading away from the shops for about a mile, turning right in to Beechwood Drive.
Additional Info
Some images are computer generated.
Brochures
Web DetailsCouncil TaxA payment made to your local authority in order to pay for local services like schools, libraries, and refuse collection. The amount you pay depends on the value of the property.Read more about council tax in our glossary page.
Band: TBC
Beechwood Drive, Marlow, Buckinghamshire, SL7
NEAREST STATIONS
Distances are straight line measurements from the centre of the postcode- Marlow Station1.3 miles
- Cookham Station3.2 miles
- Furze Platt Station3.6 miles
About the agent
Why Savills
With over 160 years of experience, over 600 offices globally - including 130 in the UK, and thousands of potential buyers and tenants on our database, we'll make sure your property gets in front of the right people. And once you’ve sold your property, we’re here to help you move on to the next stage of your journey.
Outstanding property
Whether buying or renting a house, flat, country estate or waterside property, our experts make it their busin
Notes
Staying secure when looking for property
Ensure you're up to date with our latest advice on how to avoid fraud or scams when looking for property online.
Visit our security centre to find out moreDisclaimer - Property reference AMD230018. The information displayed about this property comprises a property advertisement. Rightmove.co.uk makes no warranty as to the accuracy or completeness of the advertisement or any linked or associated information, and Rightmove has no control over the content. This property advertisement does not constitute property particulars. The information is provided and maintained by Savills New Homes, Buckinghamshire & Hertfordshire. Please contact the selling agent or developer directly to obtain any information which may be available under the terms of The Energy Performance of Buildings (Certificates and Inspections) (England and Wales) Regulations 2007 or the Home Report if in relation to a residential property in Scotland.
*This is the average speed from the provider with the fastest broadband package available at this postcode. The average speed displayed is based on the download speeds of at least 50% of customers at peak time (8pm to 10pm). Fibre/cable services at the postcode are subject to availability and may differ between properties within a postcode. Speeds can be affected by a range of technical and environmental factors. The speed at the property may be lower than that listed above. You can check the estimated speed and confirm availability to a property prior to purchasing on the broadband provider's website. Providers may increase charges. The information is provided and maintained by Decision Technologies Limited. **This is indicative only and based on a 2-person household with multiple devices and simultaneous usage. Broadband performance is affected by multiple factors including number of occupants and devices, simultaneous usage, router range etc. For more information speak to your broadband provider.
Map data ©OpenStreetMap contributors.





