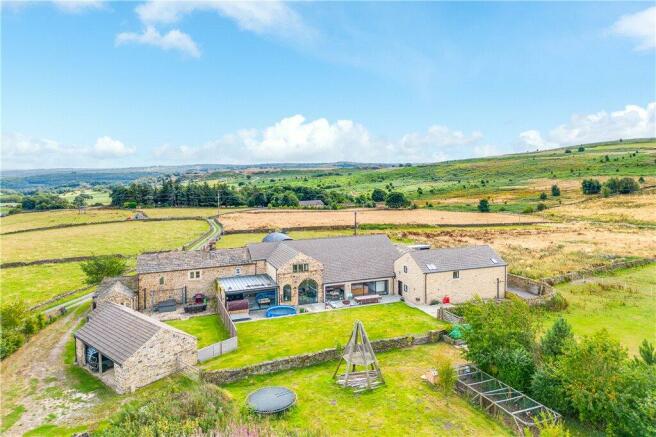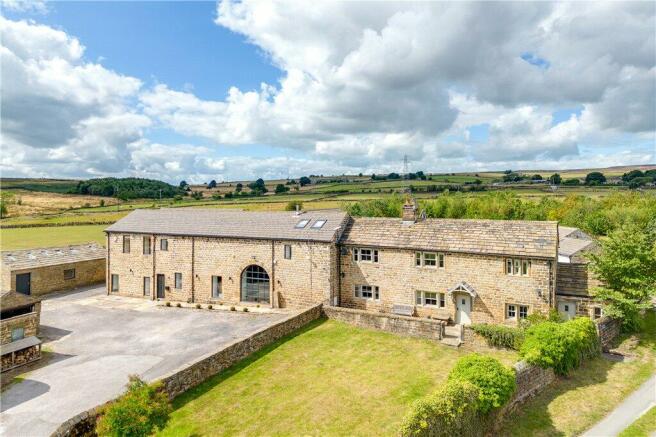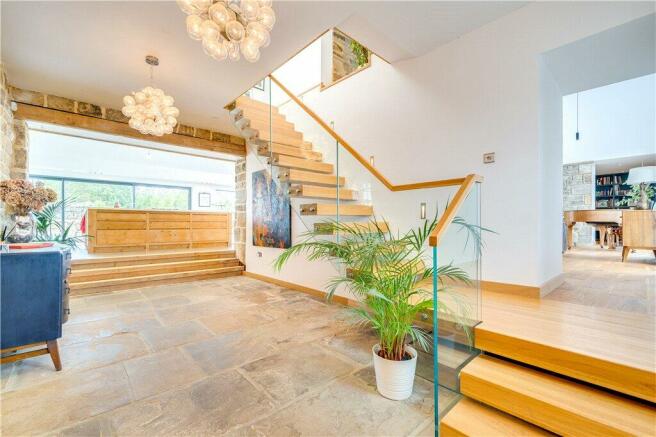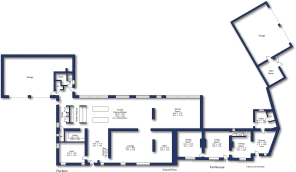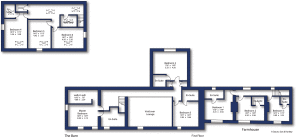
Sconce Lane, Baildon, BD17
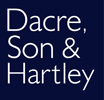
- PROPERTY TYPE
Barn Conversion
- BEDROOMS
9
- BATHROOMS
8
- SIZE
Ask agent
- TENUREDescribes how you own a property. There are different types of tenure - freehold, leasehold, and commonhold.Read more about tenure in our glossary page.
Freehold
Key features
- Grade II Listed farmhouse
- Stunning barn conversion
- Nine bedrooms
- Five reception rooms
- Family bathroom and seven en suites
- Ground source heat pump
- Garaging and ample parking
- Seven stables
- Circa 12 acres of grazing land including an orchard
- Successful holiday let
Description
Dacre, Son & Hartley of Baildon are immensely proud to offer to the market Ash House Farm; a quite remarkable residence consisting of a Grade II Listed farmhouse, currently run as a successful holiday let, and a substantial barn conversion with over 5,000 sq. ft. of internal living space finished to an impeccable standard. Set amidst approximately 12 acres of grazing land including an orchard, with 7 stables, garaging and ample courtyard parking.
The Farmhouse
This charming Grade II Listed farmhouse, previously the principal residence at Ash House Farm, is now run as a successful holiday let generating an attractive income. The finish throughout is superb with stylish fixtures and fittings paired with contemporary decor.
On the ground floor are three spacious reception rooms consisting of a living room, sitting room and dining room. There is a modern fitted kitchen with integrated appliances, along with a utility/boot room and useful ground floor W.C. On the first floor are three double bedrooms all with en suites. Features include exposed beams and stone walls, log burners, cast iron radiators and a vaulted cellar.
Externally there is a walled garden to the front which is predominantly lawned, along with a paved seating terrace to the rear with further lawned area and garage for parking. A biomass boiler heats the farmhouse and there are wooden sash double glazed windows throughout. The water is spring fed via a filtration system and there is a privately owned septic tank which is shared with the barn.
The Barn
A true Grand Designs style conversion which impresses the minute you walk through the front door. The entrance hall with its floating staircase leading to the first floor opens up to a series of light filled interconnected living spaces, including a spectacular kitchen area with two islands and a separate Butler's kitchen which also works as a bar area. Hand crafted by Eastburn Pine the kitchen features Corian style worktops and base units made from reclaimed wood from a Dutch cheese factory. From the kitchen area via floor to ceiling sliding doors, the seating terrace at the rear is accessed providing a superb al fresco entertaining space.
The kitchen and dining area leads to a relaxed family space with a feature gas fire and a more formal living room enjoying a welcoming wood burning stove. Both rooms enjoy good natural light levels from large arched windows, with the living room having a double height ceiling further adding to the overall sense of space throughout this magnificent property. There is a games room with floor to ceiling sliding doors opening onto the rear gardens, and a spacious office useful for those who work from home. Finishing off the ground floor is a gym, utility room, two W.C.'s and access to the integral double garage.
The first floor consists of three principle double bedrooms accessed via the floating staircase in the entrance hall, and three further double bedrooms in an attached "Guest Wing" with its own staircase towards the rear of the property. The principal bedroom consists of a luxurious master suite with walk in wardrobe and well appointed en suite. Two further double bedrooms are approached from an impressive open landing overlooking the living room, and both bedrooms have en suite facilities and built in wardrobes. The Guest Wing, which is perfect for extended family or staying guests, has three further double bedrooms, one with en suite shower room, and a separate house bathroom. Heating is provided by a ground source heat pump, which along with the biomass boiler for the farmhouse, means there is no gas bill.
Externally, the front courtyard provides ample parking and sweeps around the barn leading to a large double garage with remote control roller shutter doors. The courtyard also leads to the stables and other stone outbuildings with potential to convert to further rental accommodation subject to planning permission. To the rear of the barn is an extensive seating terrace housing a hot tub and barrel sauna, and a raised lawned garden with access to the orchard and surrounding grazing land. The water is spring fed via a filtration system and there is a privately owned septic tank which is shared with the farmhouse.
The sale of Ash House Farm provides a rare and unique opportunity to acquire a home of considerable size and quality, situated in stunning country surroundings less than 2 miles from Baildon and just over 15 minutes' drive to Ilkley.
Baildon is a popular village which offers a wide variety of amenities including shops, restaurants and recreational facilities including a golf course, rugby, cricket and football grounds. Baildon has a rural location with moorland countryside close by as well as allowing daily commuting by rail to Leeds and Bradford. Motorway and air networks are also within easy reach. The area is also close to the World Heritage site of Saltaire and to the green corridor of the Leeds Liverpool Canal with its scenic walks and national cycle path.
Local Authority & Council Tax Band
The City of Bradford Metropolitan District Council - Council Tax Band G.
Tenure, Services & Parking
Freehold. Mains electricity is installed. Domestic heating is from a ground source heat pump for the Barn and a biomass boiler for the Farmhouse. Spring fed water via a filtration system and a privately owned septic tank. Driveway parking and double garage.
Internet & Mobile Coverage
Information obtained from the Ofcom website indicates that an internet connection is available from at least one provider. Mobile coverage (outdoors), is also available from at least one of the UKs four leading providers. For further information please refer to:
From the roundabout in the centre of Baildon proceed up Northgate, continue over the cattle grid which leads to the Hamlet of Low Springs. Hawksworth Road turns into Potter Brow Road, and as the road bends to the right, Sconce Lane is a left turn and is signposted. Continue up Sconce Lane, which is a single track road with passing places, and Ash House Farm is located on the left around half way up.
Brochures
ParticularsEnergy performance certificate - ask agent
Council TaxA payment made to your local authority in order to pay for local services like schools, libraries, and refuse collection. The amount you pay depends on the value of the property.Read more about council tax in our glossary page.
Band: G
Sconce Lane, Baildon, BD17
NEAREST STATIONS
Distances are straight line measurements from the centre of the postcode- Baildon Station1.4 miles
- Saltaire Station2.1 miles
- Menston Station2.3 miles
About the agent
As one of the longest established independent estate agents and consultant surveyors in the UK Dacre, Son & Hartley have been synonymous with reliability and integrity for over 200 years. In this dynamic market place, we have earned a reputation for honesty, commitment and professionalism, through dedicating ourselves to our customer's needs.
Baildon Estate AgentsWe offer property for sale, including new homes in Baildon and beyond. Towns & vil
Industry affiliations



Notes
Staying secure when looking for property
Ensure you're up to date with our latest advice on how to avoid fraud or scams when looking for property online.
Visit our security centre to find out moreDisclaimer - Property reference CSC211881. The information displayed about this property comprises a property advertisement. Rightmove.co.uk makes no warranty as to the accuracy or completeness of the advertisement or any linked or associated information, and Rightmove has no control over the content. This property advertisement does not constitute property particulars. The information is provided and maintained by Dacre Son & Hartley, Baildon. Please contact the selling agent or developer directly to obtain any information which may be available under the terms of The Energy Performance of Buildings (Certificates and Inspections) (England and Wales) Regulations 2007 or the Home Report if in relation to a residential property in Scotland.
*This is the average speed from the provider with the fastest broadband package available at this postcode. The average speed displayed is based on the download speeds of at least 50% of customers at peak time (8pm to 10pm). Fibre/cable services at the postcode are subject to availability and may differ between properties within a postcode. Speeds can be affected by a range of technical and environmental factors. The speed at the property may be lower than that listed above. You can check the estimated speed and confirm availability to a property prior to purchasing on the broadband provider's website. Providers may increase charges. The information is provided and maintained by Decision Technologies Limited. **This is indicative only and based on a 2-person household with multiple devices and simultaneous usage. Broadband performance is affected by multiple factors including number of occupants and devices, simultaneous usage, router range etc. For more information speak to your broadband provider.
Map data ©OpenStreetMap contributors.
