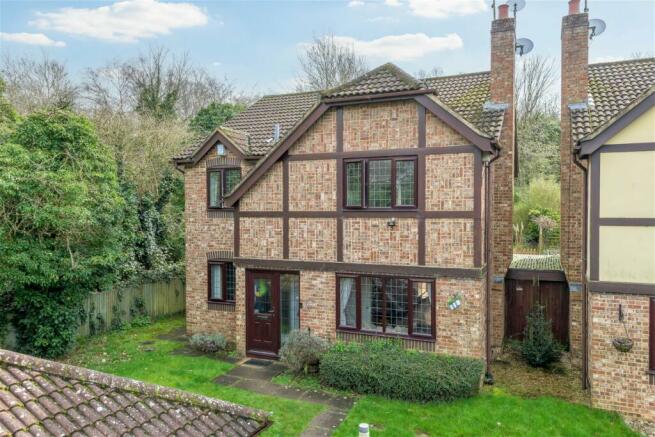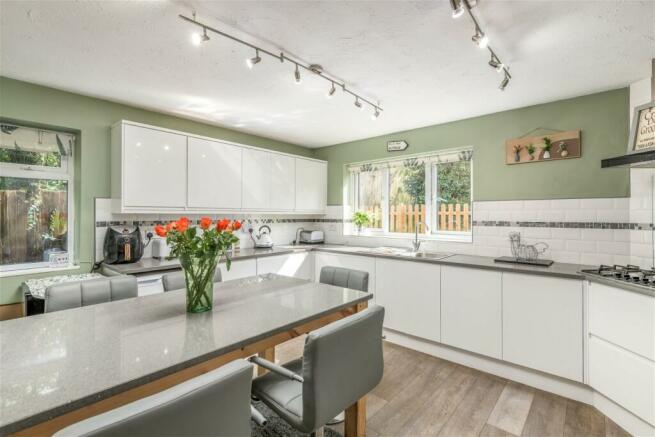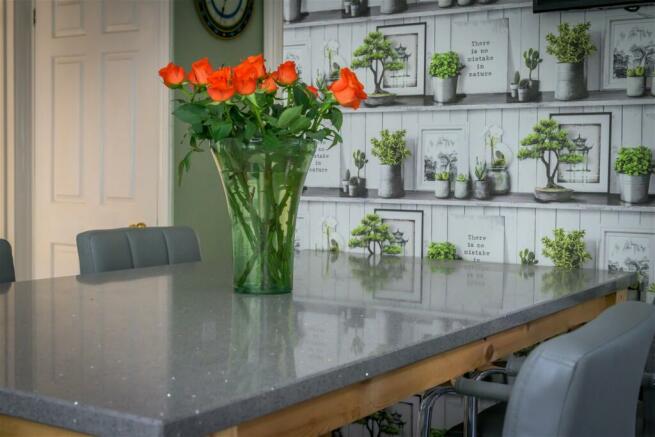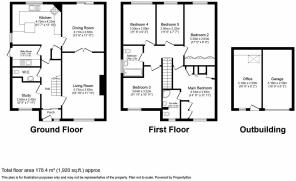Woodhall Lane, Hemel Hempstead, HP2 5PT

- PROPERTY TYPE
Detached
- BEDROOMS
5
- BATHROOMS
2
- SIZE
Ask agent
- TENUREDescribes how you own a property. There are different types of tenure - freehold, leasehold, and commonhold.Read more about tenure in our glossary page.
Freehold
Key features
- Five bedroom detached property in Hemel Hempstead.
- Two reception rooms and a separate office.
- Primary bedroom with en-suite and fitted wardrobes.
- Refurbished modern kitchen, quartz worktops and island with seating
- Off street parking
- Garage
- Dedicated work from home space with independent access and services.
- Large private garden
- Quiet green location walking distance to the Old Town.
- Please quote JM0792 when enquiring
Description
I am presenting this stunning five bedroom home in the popular commuter town of Hemel Hempstead.
On an elevated plot in a quiet but central position is this detached family residence spanning sizeable proportions. There are generous living areas, versatile spaces, five double bedrooms and two bathrooms, alongside a private garden, a driveway and a garage.
The Property
One of a pair of executive properties, The Laurels is substantially sized for a large family, and designed in a traditional layout. The accommodation combines big, open spaces that flow well into each other, yet there are areas for separation when needed.
The main reception room is the lounge, which is plenty spacious enough for everyone to snuggle up on sofas, warmed on chilly nights by the feature gas fireplace, or cooled by ceiling fans on hot days. Glazed double doors open into the second reception room, currently used as a snug. Being next to the kitchen, this makes sense as a dining room for sit-down family dinners, or as a playroom for keeping watch of little ones while making meals. Natural light streams in through sliding doors across the back, and these also give access onto the patio for when summer comes around. If open plan is preferred, there’s feasibility to join the dining room and kitchen together to create an expansive space.
The kitchen was refitted just a couple of years ago, now with contemporary white gloss cabinetry and grey quartz surfaces, with a freestanding quartz-topped island that seats five as a peninsula, or six as a table when moved away from the wall. Integrated appliances include an oven and grill, a five-ring gas hob, a fridge/freezer and a dishwasher, and the adjacent utility has extra storage, another sink, and space for both a washing machine and a tumble dryer. The utility also houses the boiler, installed six years ago and serviced regularly, and there’s a side door for bringing pups in after a muddy walk.
Lastly on the ground floor, there’s a cloakroom on the left, and a useful office tucked into the front corner. Again this is versatile depending on what your family needs, whether that be somewhere for homeworking, homework or hobbies. For even more privacy, one side of the double garage has been converted. With its own heating, water and power supply, there’s possibility for a studio, a salon, or a serious office set-up.
Upstairs are five double bedrooms, the primary bedroom benefitting from fitted furniture and an en suite shower room, and the remaining four served by the family bathroom.
The Plot
The house is set high up on a good-sized elevated plot, with a driveway and a detached garage on road level. One side of the garage has been converted, and the other provides parking for another car, or simply storage. Steps with lighting take you up past a lawn to the front door.
Via a gate to either side is the rear garden, facing southeast for lots of sun. The garden is particularly private among trees, with no homes in front or behind, and only the one neighbour to the side. There’s a full-width patio across the back of the house, and steps lead up to the large sloping lawn interspersed with trees and shrubs. There’s also a raised bed for the green-fingered to get stuck straight in. For outdoor storage, one of the side passageways is under cover, protecting garden furniture from rain.
The Position
Woodhall Lane is a green oasis in the centre of town on the doorstep of greenspace and within walking distance of Ofsted-rated ‘Good’ schooling and the popular Gadebridge Park. Gadebridge Park has all the play equipment kids could want, and runs alongside Hemel Hempstead Old Town, which has all the coffee shops and pubs parents could need, plus independent shops, restaurants and businesses.
For commuters, Hemel Hempstead train station is just 10 minutes away, with services into London and Milton Keynes taking c.30 minutes, and for those working in the industrial estate, the address is a 20-minute walk or a very swift cycle ride away. You’re also within easy reach of the A41, the M1 and the M25.
You won’t be stuck for something to do at the weekends or during the holidays, with Berkhamsted, Harpenden and St Albans on the edge of Hemel Hempstead, each with historic landmarks and days out to discover for all ages. For keeping active, Hemel Hempstead has sports facilities, football, rugby and cricket clubs, as well as leisure centres and swimming pools.
Agent's Notes
Council Tax Band - G
EPC rating - D
All viewings to be conducted by the agent Jules Middleton.
Please quote JM0792 when calling from Rightmove.
ANTI-MONEY LAUNDERING REGULATIONS
We are required by law to conduct Anti-Money Laundering (AML) checks on all parties involved in the sale or purchase of a property. We take the responsibility of this seriously in line with HMRC guidance in ensuring the accuracy and continuous monitoring of these checks. Our partner, Movebutler, will carry out the initial checks on our behalf.
As a buyer, you will be charged a non-refundable fee of £20 (inclusive of VAT) per buyer for these checks. The fee covers data collection, manual checking, and monitoring. You will need to pay this amount directly to Movebutler and complete all Anti-Money Laundering (AML) checks before your offer can be formally accepted.
Brochures
Brochure 1Council TaxA payment made to your local authority in order to pay for local services like schools, libraries, and refuse collection. The amount you pay depends on the value of the property.Read more about council tax in our glossary page.
Ask agent
Woodhall Lane, Hemel Hempstead, HP2 5PT
NEAREST STATIONS
Distances are straight line measurements from the centre of the postcode- Hemel Hempstead Station1.9 miles
- Apsley Station1.9 miles
- Kings Langley Station3.9 miles
About the agent
eXp UK are the newest estate agency business, powering individual agents around the UK to provide a personal service and experience to help get you moved.
Here are the top 7 things you need to know when moving home:
Get your house valued by 3 different agents before you put it on the market
Don't pick the agent that values it the highest, without evidence of other properties sold in the same area
It's always best to put your house on the market before you find a proper
Notes
Staying secure when looking for property
Ensure you're up to date with our latest advice on how to avoid fraud or scams when looking for property online.
Visit our security centre to find out moreDisclaimer - Property reference S886249. The information displayed about this property comprises a property advertisement. Rightmove.co.uk makes no warranty as to the accuracy or completeness of the advertisement or any linked or associated information, and Rightmove has no control over the content. This property advertisement does not constitute property particulars. The information is provided and maintained by eXp UK, South East. Please contact the selling agent or developer directly to obtain any information which may be available under the terms of The Energy Performance of Buildings (Certificates and Inspections) (England and Wales) Regulations 2007 or the Home Report if in relation to a residential property in Scotland.
*This is the average speed from the provider with the fastest broadband package available at this postcode. The average speed displayed is based on the download speeds of at least 50% of customers at peak time (8pm to 10pm). Fibre/cable services at the postcode are subject to availability and may differ between properties within a postcode. Speeds can be affected by a range of technical and environmental factors. The speed at the property may be lower than that listed above. You can check the estimated speed and confirm availability to a property prior to purchasing on the broadband provider's website. Providers may increase charges. The information is provided and maintained by Decision Technologies Limited. **This is indicative only and based on a 2-person household with multiple devices and simultaneous usage. Broadband performance is affected by multiple factors including number of occupants and devices, simultaneous usage, router range etc. For more information speak to your broadband provider.
Map data ©OpenStreetMap contributors.




