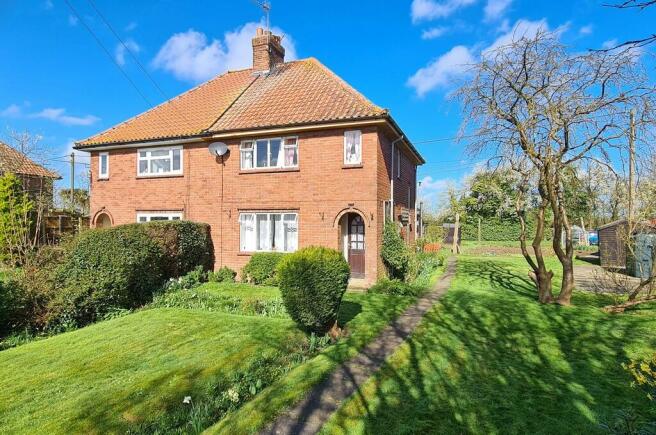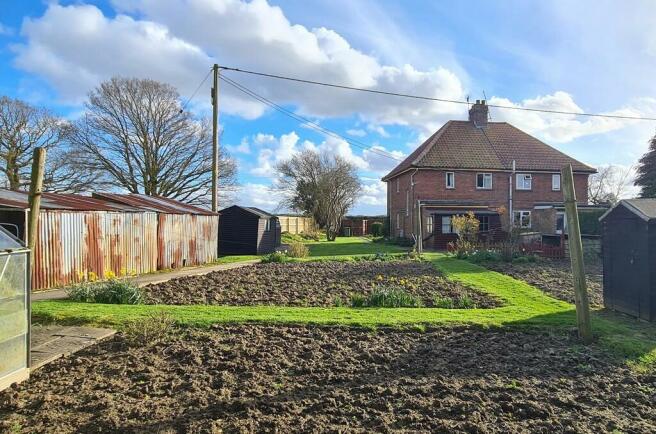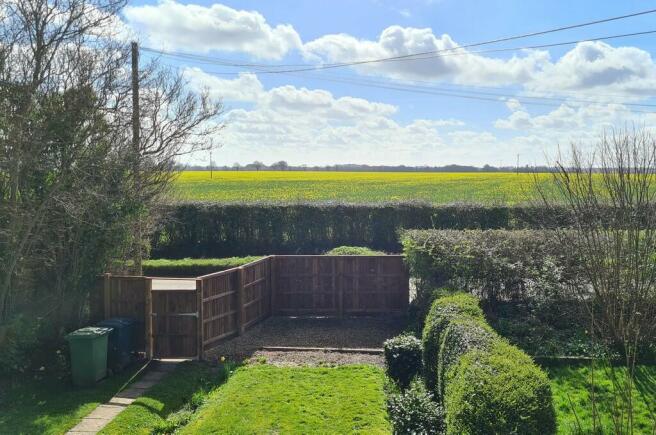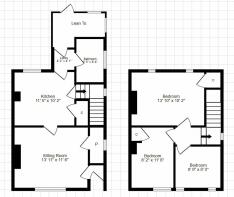Town Green, Alby

- PROPERTY TYPE
Semi-Detached
- BEDROOMS
3
- BATHROOMS
1
- SIZE
Ask agent
- TENUREDescribes how you own a property. There are different types of tenure - freehold, leasehold, and commonhold.Read more about tenure in our glossary page.
Freehold
Key features
- Semi-Detached Ex-LA House
- Stunning Sought-After Rural Position
- Generous Fifth of an Acre Plot (stms)
- Three Bedroom Accommodation
Description
The accommodation is arranged over two floors, comprising three bedrooms on the first floor, and a sitting room, kitchen, bathroom and lean-to utility room on the ground floor.
Benefits include oil fired central heating to radiators, a walk-in pantry cupboard and further built-in storage cupboards, open fireplace in the sitting room and a feature cast iron fireplace in the main bedroom.
Agent's Notes: We understand that the property has a right of way across the neighbouring property, accessed from the Loke to the east. This right of way continues along the rear of the property, into the remaining dwellings to the west.
This property is sold with a Covenant. The Section 157 Covenant (precluding purchasers except those having lived or worked in Norfolk for three years) applies to the property.
Location Alby (with Thwaite) is a civil parish adjacent to the village of Aldborough in North Norfolk. The parish straddles the A140 approximately 15 miles north of Norwich.
The nearest amenities are located with the market towns of Aylsham (approximately four miles) and North Walsham (approximately five miles away). Each boasts a wide range of local shops, supermarkets, public houses, schools and doctors surgeries. Aylsham has the 'Bure valley' miniature railway, and North Walsham has a railway station providing regular services on the Norwich to Sheringham line.
The sandy beaches of the North Norfolk coast are just over five and a half miles miles from the property, and the Norfolk Broads are about twelve miles to the south.
Accommodation Panelled and part-glazed front entrance door to:
Entrance Lobby Door opening to:
Sitting Room 13' 11" x 11' 6" (4.24m x 3.51m) Window to front, radiator, fireplace with marble surround and hearth, coved ceiling, walk-in pantry cupboard (with window to side), panelled door leading to:
Kitchen 11' 5" x 10' 2" (3.48m x 3.1m) Fitted wall cupboard, roll top work surface with inset single drainer 1.5 bowl stainless steel sink unit and mixer tap, base cupboard under, space for cooker, space for fridge/freezer, space and plumbing for automatic washing machine, radiator, telephone point, central heating thermostat, built-in storage cupboard housing oil fired boiler, window to rear, coved ceiling, door and staircase to first floor, opening leading to:
Rear Lobby 4' 2" x 4' 1" (1.27m x 1.24m) Door to bathroom, uPvc sealed unit double glazed door leading to lean-to.
Bathroom 8' 4" x 5' 3" (2.54m x 1.6m) Matching white suite comprising wash hand basin with mixer tap and cupboard under, WC with concealed cistern, panelled bath with shower over and fitted screen, fully tiled walls, window to side, extractor fan, heated towel rail.
Lean-to Rear Porch Of timber construction with windows to side and rear, part-glazed door to rear garden.
First Floor Landing Panelled doors to bedrooms, window to side, radiator, access to loft space.
Bedroom 1 13' 10" x 10' 3" (4.22m x 3.12m) Windows to rear, radiator, built-in cupboard, cast iron feature fireplace, coved and textured ceiling.
Bedroom 2 11' 5" x 8' 2" (3.48m x 2.49m) Window to front, radiator, built-in airing cupboard housing hot water tank, coved and textured ceiling.
Bedroom 3 8' 9" x 8' (2.67m x 2.44m) Windows to front, radiator, coved and textured ceiling.
Outside The property occupies a delightful plot, extending to a fifth of an acre (subject to measured survey), with views to farmland and paddocks nearby.
There are attractive gardens to the front, side and rear of the house, comprising lawns, flowerbeds, established trees, vegetable plots, timber garden sheds and a greenhouse, ideal for a keen gardener or grower.
Vehicular access to the rear of the property is via the nearby Loke to the east, and is across the neighbouring properties land. We understand this access continues along a strip at the bottom of the garden, to the remaining houses in the row.
Referrals Acorn Properties are pleased to recommend a variety of local businesses to our customers.
In most instances, these recommendations are made with no financial benefit to Acorn Properties.
However, if we refer our clients to our trusted local Solicitors, Surveyors or Financial Services, Acorn Properties may receive a 'referral fee' from these local businesses.
If a referral to our trusted local solicitors is successful, Acorn Properties receive a referral fee of £100 - £180 following the successful completion of the relevant sale or purchase. There is no obligation for any of our clients to use our recommended solicitors, but we find the existing relationships we have with these firms can be beneficial to all parties.
For each successful Financial Services referral Acorn Properties will receive an introducer's fee which is between 25 - 30% of the net initial commission/broker fee received by the advisor. There is no obligation for our clients to use our recommended mortgage services.
For each successful Surveyors referral Acorn Properties will receive a fee of between £30 and £100. There is no obligation for our clients to use our recommended Surveyors.
- COUNCIL TAXA payment made to your local authority in order to pay for local services like schools, libraries, and refuse collection. The amount you pay depends on the value of the property.Read more about council Tax in our glossary page.
- Band: B
- PARKINGDetails of how and where vehicles can be parked, and any associated costs.Read more about parking in our glossary page.
- Garage,Off street
- GARDENA property has access to an outdoor space, which could be private or shared.
- Yes
- ACCESSIBILITYHow a property has been adapted to meet the needs of vulnerable or disabled individuals.Read more about accessibility in our glossary page.
- Ask agent
Town Green, Alby
NEAREST STATIONS
Distances are straight line measurements from the centre of the postcode- Gunton Station3.6 miles
- Roughton Road Station5.0 miles
About the agent
Acorn Properties is a proudly independent Residential Sales and Letting Agency located within the North Norfolk market town of North Walsham. For twenty-five years we have been helping people buy, sell and rent within Norfolk and we have built up strong relationships with our customers, resulting in regular, repeated and recommended business. Unlike many of the larger agencies within the area, we adopt a different approach.
We see people, not just properties, pounds and percentages. We
Industry affiliations



Notes
Staying secure when looking for property
Ensure you're up to date with our latest advice on how to avoid fraud or scams when looking for property online.
Visit our security centre to find out moreDisclaimer - Property reference 102987002136. The information displayed about this property comprises a property advertisement. Rightmove.co.uk makes no warranty as to the accuracy or completeness of the advertisement or any linked or associated information, and Rightmove has no control over the content. This property advertisement does not constitute property particulars. The information is provided and maintained by Acorn Properties, North Walsham. Please contact the selling agent or developer directly to obtain any information which may be available under the terms of The Energy Performance of Buildings (Certificates and Inspections) (England and Wales) Regulations 2007 or the Home Report if in relation to a residential property in Scotland.
*This is the average speed from the provider with the fastest broadband package available at this postcode. The average speed displayed is based on the download speeds of at least 50% of customers at peak time (8pm to 10pm). Fibre/cable services at the postcode are subject to availability and may differ between properties within a postcode. Speeds can be affected by a range of technical and environmental factors. The speed at the property may be lower than that listed above. You can check the estimated speed and confirm availability to a property prior to purchasing on the broadband provider's website. Providers may increase charges. The information is provided and maintained by Decision Technologies Limited. **This is indicative only and based on a 2-person household with multiple devices and simultaneous usage. Broadband performance is affected by multiple factors including number of occupants and devices, simultaneous usage, router range etc. For more information speak to your broadband provider.
Map data ©OpenStreetMap contributors.




